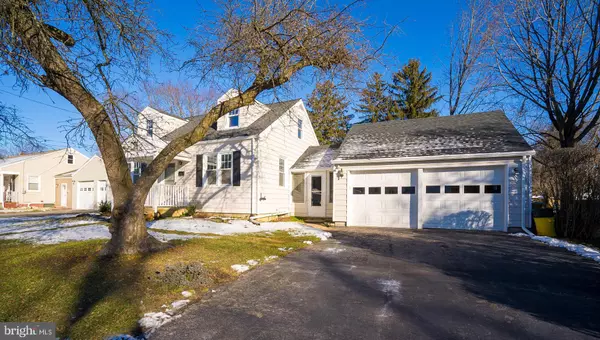$458,000
$449,900
1.8%For more information regarding the value of a property, please contact us for a free consultation.
4 Beds
1 Bath
1,296 SqFt
SOLD DATE : 04/22/2024
Key Details
Sold Price $458,000
Property Type Single Family Home
Sub Type Detached
Listing Status Sold
Purchase Type For Sale
Square Footage 1,296 sqft
Price per Sqft $353
Subdivision None Available
MLS Listing ID NJME2039262
Sold Date 04/22/24
Style Cape Cod
Bedrooms 4
Full Baths 1
HOA Y/N N
Abv Grd Liv Area 1,296
Originating Board BRIGHT
Year Built 1950
Annual Tax Amount $9,337
Tax Year 2022
Lot Size 0.258 Acres
Acres 0.26
Lot Dimensions 75.00 x 150.00
Property Description
Welcome to this charming 4-bedroom, 1-bath Cape Cod home, where classic design meets practical functionality. This residence, adorned with a 2-car garage, offers a comfortable and welcoming space for you and your family. As you step inside, you'll find a thoughtfully laid-out home with 2 bedrooms on the first floor and an additional 2 on the second floor, providing flexibility and privacy for all occupants. The main floor is graced by a well-appointed bathroom, ensuring convenience for all residents. Features a cozy living room, and kitchen area with breakfast area. The kitchen, equipped with an electric stove, is both functional and inviting, creating a space for culinary creativity. Hardwood floors on the first floor have been recently sanded and stained, adding a touch of timeless elegance to the living and dining spaces. Ascend to the second floor where you'll discover two more bedrooms, each featuring new carpeting for comfort and warmth. The attic is accessed from one of the upstairs bedrooms, offering additional storage space, and ensuring that practicality and organization are seamlessly woven into the fabric of this home. The full basement, complete with laundry hookups, adds valuable utility and storage options, enhancing the overall functionality of the home. The 2-car garage provides ample space for parking and storage, meeting the needs of a modern lifestyle. Newer central air conditioning. This Cape Cod home is a canvas ready for you to make it your own. Welcome to a home that combines comfort, convenience, and classic charm. Close to shopping, restaurants, highways, schools and more!
Location
State NJ
County Mercer
Area Hightstown Boro (21104)
Zoning R-4
Rooms
Other Rooms Living Room, Bedroom 2, Bedroom 3, Bedroom 4, Kitchen, Basement, Bedroom 1
Basement Full
Main Level Bedrooms 2
Interior
Interior Features Breakfast Area, Carpet, Dining Area, Entry Level Bedroom, Formal/Separate Dining Room, Primary Bath(s), Tub Shower
Hot Water Natural Gas
Heating Forced Air
Cooling Central A/C
Flooring Carpet, Hardwood
Equipment Refrigerator, Stove
Fireplace N
Appliance Refrigerator, Stove
Heat Source Natural Gas
Laundry Basement
Exterior
Parking Features Additional Storage Area
Garage Spaces 2.0
Water Access N
Accessibility None
Attached Garage 2
Total Parking Spaces 2
Garage Y
Building
Story 2
Foundation Other
Sewer Public Sewer
Water Public
Architectural Style Cape Cod
Level or Stories 2
Additional Building Above Grade, Below Grade
New Construction N
Schools
School District East Windsor Regional Schools
Others
Senior Community No
Tax ID 04-00048 01-00003
Ownership Fee Simple
SqFt Source Assessor
Acceptable Financing Cash, Conventional
Listing Terms Cash, Conventional
Financing Cash,Conventional
Special Listing Condition Standard
Read Less Info
Want to know what your home might be worth? Contact us for a FREE valuation!

Our team is ready to help you sell your home for the highest possible price ASAP

Bought with NON MEMBER • Non Subscribing Office
"My job is to find and attract mastery-based agents to the office, protect the culture, and make sure everyone is happy! "






