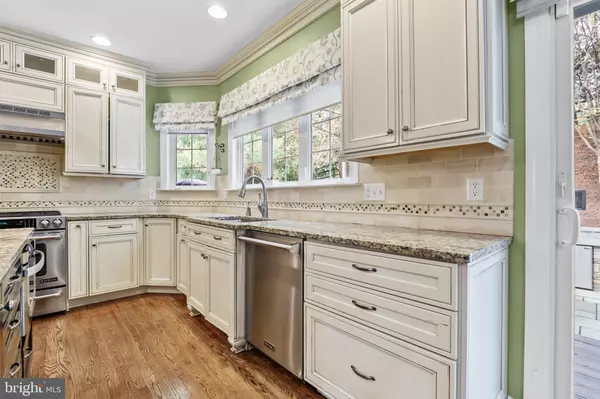$975,000
$999,000
2.4%For more information regarding the value of a property, please contact us for a free consultation.
6 Beds
4 Baths
3,362 SqFt
SOLD DATE : 04/19/2024
Key Details
Sold Price $975,000
Property Type Single Family Home
Sub Type Detached
Listing Status Sold
Purchase Type For Sale
Square Footage 3,362 sqft
Price per Sqft $290
Subdivision Seminary Overlook
MLS Listing ID MDBC2090252
Sold Date 04/19/24
Style Colonial
Bedrooms 6
Full Baths 3
Half Baths 1
HOA Fees $29/ann
HOA Y/N Y
Abv Grd Liv Area 3,362
Originating Board BRIGHT
Year Built 1997
Annual Tax Amount $8,871
Tax Year 2023
Lot Size 0.380 Acres
Acres 0.38
Property Description
Beautiful Georgian Colonial Located in Sought After Seminary Overlook. High End Updates Around Every Corner In This Property From The Moment You Walk Through The 2 Story Grand Foyer w/wrought Iron Railings and Convenient Chandelier Lowering System. Top of the Line Kitchen has it All! - Wine Fridge/Large Island/Gorgeous Granite Counters/Custom Cabinets and more.....Leads you into the Comfortable Family Room and Stone Fireplace to Gather around on those Cold Winter Nights. Entertain All of Your Dinner Guests in the Front Dining Room w/Beautiful Hardwood Recently Installed -2022. Laundry Room/Mud Room is Located Conveniently as you walk in From the 2 Car Garage. Don't Miss the Bonus Private Office Space and Dual Staircase! Master Suite Includes Vaulted Ceilings, Dual Sided Gas FP, Sitting Area, Updated Master Bath, and Walk In Closet w/Custom California Closet Organizer Design that Completes this Master Suite's Elegant Style. Upstairs Hall Bath also Updated in 2023. Lower Level Boasts a Rec Room, 2 bedrooms (Optional In Law Suite/Au Pair Space), Full bath, and Exercise Room/Kids Playroom.
Located at the End of a Quiet Cul-De-Sac - This Home Backs up to Trees Offering a Private Setting to Relax & Unwind on this Gorgeous Hardscape Bluestone Patio! The Backyard Oasis includes an Outdoor Kitchen, Gas Firepit, and Hot Tub. This space is Perfect for a Moment of Peace or a Night of Fun w/Family and Friends.
Location
State MD
County Baltimore
Zoning RESIDENTIAL
Rooms
Other Rooms Living Room, Dining Room, Bedroom 4, Kitchen, Family Room, Den, Bedroom 1, In-Law/auPair/Suite, Laundry, Recreation Room, Bathroom 1, Bathroom 2, Bathroom 3, Full Bath, Half Bath
Basement Other, Connecting Stairway, Fully Finished, Outside Entrance
Interior
Interior Features Attic, Carpet, Ceiling Fan(s), Crown Moldings, Dining Area, Double/Dual Staircase, Family Room Off Kitchen, Floor Plan - Traditional, Kitchen - Eat-In, Kitchen - Gourmet, Pantry, Walk-in Closet(s), WhirlPool/HotTub, Wood Floors, Kitchenette
Hot Water Natural Gas
Heating Heat Pump(s)
Cooling Central A/C
Flooring Carpet, Wood
Fireplaces Number 1
Equipment Built-In Microwave, Dishwasher, Disposal, Dryer, ENERGY STAR Clothes Washer, Exhaust Fan, Stainless Steel Appliances, Refrigerator, Oven/Range - Gas
Fireplace Y
Window Features Double Pane
Appliance Built-In Microwave, Dishwasher, Disposal, Dryer, ENERGY STAR Clothes Washer, Exhaust Fan, Stainless Steel Appliances, Refrigerator, Oven/Range - Gas
Heat Source Natural Gas
Laundry Main Floor
Exterior
Exterior Feature Patio(s)
Parking Features Garage - Side Entry, Garage Door Opener, Inside Access
Garage Spaces 5.0
Water Access N
Accessibility Level Entry - Main
Porch Patio(s)
Attached Garage 2
Total Parking Spaces 5
Garage Y
Building
Story 3
Foundation Other
Sewer Public Sewer
Water Public
Architectural Style Colonial
Level or Stories 3
Additional Building Above Grade, Below Grade
New Construction N
Schools
School District Baltimore County Public Schools
Others
Pets Allowed Y
Senior Community No
Tax ID 04082200000734
Ownership Fee Simple
SqFt Source Assessor
Acceptable Financing Cash, Conventional, FHA, VA
Horse Property N
Listing Terms Cash, Conventional, FHA, VA
Financing Cash,Conventional,FHA,VA
Special Listing Condition Standard
Pets Allowed No Pet Restrictions
Read Less Info
Want to know what your home might be worth? Contact us for a FREE valuation!

Our team is ready to help you sell your home for the highest possible price ASAP

Bought with Alison J Dax • Cummings & Co. Realtors
"My job is to find and attract mastery-based agents to the office, protect the culture, and make sure everyone is happy! "






