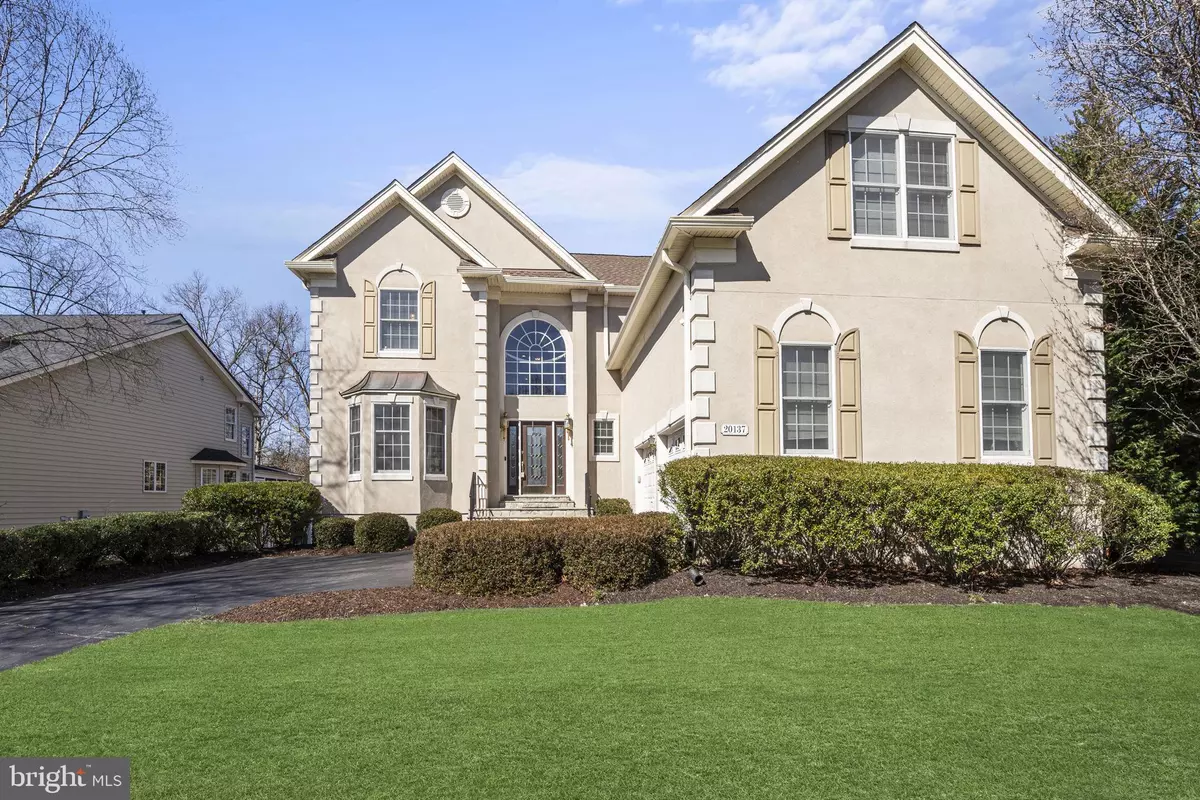$1,123,000
$1,100,000
2.1%For more information regarding the value of a property, please contact us for a free consultation.
4 Beds
4 Baths
3,401 SqFt
SOLD DATE : 04/19/2024
Key Details
Sold Price $1,123,000
Property Type Single Family Home
Sub Type Detached
Listing Status Sold
Purchase Type For Sale
Square Footage 3,401 sqft
Price per Sqft $330
Subdivision Belmont Country Club
MLS Listing ID VALO2064892
Sold Date 04/19/24
Style Colonial
Bedrooms 4
Full Baths 3
Half Baths 1
HOA Fees $347/mo
HOA Y/N Y
Abv Grd Liv Area 3,401
Originating Board BRIGHT
Year Built 2005
Annual Tax Amount $8,124
Tax Year 2023
Lot Size 10,890 Sqft
Acres 0.25
Property Description
Beautiful "Glendevon" Model on premium culdesac lot backing to trees! This freshly painted bright floorplan is an entertainer's dream! Enjoy the impressive 2 story family room with a bright airy wall of windows that looks out over the spacious deck which backs to a wooded area and is completely private. Beautiful bay windows in living room and office. Bonus walled speakers in family room and dining room. Upper level offers 4 bedrooms and 3 full baths. Master bedroom has upgraded hardwood floors and tray ceiling and leads to luxury master bath with frameless custom shower, oversized tub with jets and skylight*Walkout basement with lots of windows is yet to be finished so you can create whatever floorplan you desire for extra bedrooms, theater room, home gym, the possibilities are endless! Many recent updates include newer roof with newer wide gutters, newer HVAC, upgraded hardwood floors in family room and master bedroom and updated master bath as well as underground sprinkler system and landscape uplighting with a timer! Take advantage of all the Belmont Association amenities including use of the country club restaurant and Manor House, community swimming pool, tot lot and soccer field. HOA fee also includes lawn maintenance, high speed internet, trash removal and cable TV.
Location
State VA
County Loudoun
Zoning PDH4
Rooms
Basement Unfinished, Walkout Level
Interior
Interior Features Pantry, Kitchen - Gourmet, Kitchen - Island, Walk-in Closet(s)
Hot Water Natural Gas
Heating Forced Air
Cooling Ceiling Fan(s), Central A/C
Fireplaces Number 1
Fireplace Y
Heat Source Natural Gas
Exterior
Parking Features Garage - Side Entry, Garage Door Opener, Inside Access
Garage Spaces 2.0
Amenities Available Common Grounds, Exercise Room, Gated Community, Golf Course Membership Available, Jog/Walk Path, Pool - Outdoor, Tennis Courts, Tot Lots/Playground, Volleyball Courts
Water Access N
Accessibility None
Attached Garage 2
Total Parking Spaces 2
Garage Y
Building
Story 3
Foundation Concrete Perimeter
Sewer Public Sewer
Water Public
Architectural Style Colonial
Level or Stories 3
Additional Building Above Grade, Below Grade
New Construction N
Schools
Elementary Schools Newton-Lee
Middle Schools Belmont Ridge
High Schools Riverside
School District Loudoun County Public Schools
Others
HOA Fee Include Broadband,Cable TV,Common Area Maintenance,High Speed Internet,Insurance,Lawn Care Front,Lawn Care Rear,Lawn Care Side,Lawn Maintenance,Management,Pool(s),Reserve Funds,Snow Removal,Trash
Senior Community No
Tax ID 115300623000
Ownership Fee Simple
SqFt Source Assessor
Special Listing Condition Standard
Read Less Info
Want to know what your home might be worth? Contact us for a FREE valuation!

Our team is ready to help you sell your home for the highest possible price ASAP

Bought with Keri K. Shull • EXP Realty, LLC
"My job is to find and attract mastery-based agents to the office, protect the culture, and make sure everyone is happy! "






