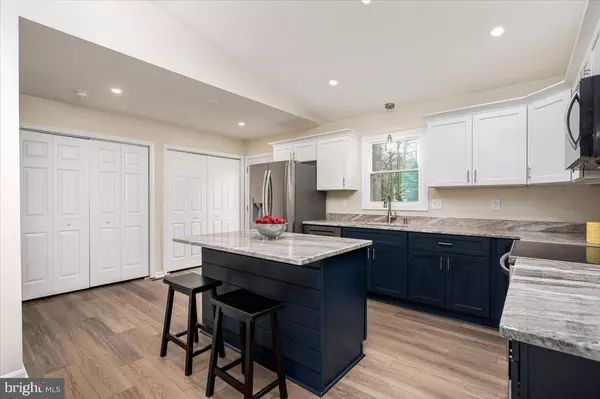$330,000
$329,611
0.1%For more information regarding the value of a property, please contact us for a free consultation.
3 Beds
2 Baths
1,144 SqFt
SOLD DATE : 04/16/2024
Key Details
Sold Price $330,000
Property Type Single Family Home
Sub Type Detached
Listing Status Sold
Purchase Type For Sale
Square Footage 1,144 sqft
Price per Sqft $288
Subdivision Chesapeake Ranch Estates
MLS Listing ID MDCA2014768
Sold Date 04/16/24
Style Ranch/Rambler
Bedrooms 3
Full Baths 2
HOA Fees $41/ann
HOA Y/N Y
Abv Grd Liv Area 1,144
Originating Board BRIGHT
Year Built 1991
Annual Tax Amount $2,303
Tax Year 2023
Lot Size 10,890 Sqft
Acres 0.25
Property Description
Welcome home to this stunningly renovated gem! Situated in a wonderful, water access neighborhood, with private beaches and many other fabulous community amenities, this immaculate residence boasts 3 bedrooms and 2 full bathrooms. Indulge your culinary passions in the gourmet kitchen, showcasing a large island and open-concept design ideal for entertaining. Picture-perfect gatherings await in this inviting space, flooded with natural light from brand new windows that frame the picturesque surroundings. No expense has been spared in the recent upgrades, featuring brand new, stainless-steel appliances, a brand new water heater and a with a brand new HVAC system guaranteeing year-round comfort.
Step inside to discover a haven of modern elegance. The spacious layout flows seamlessly with brand new luxury vinyl plank flooring throughout, creating a perfect canvas for your personal style.
Retreat to the luxurious master suite, complete with a spa-like bathroom boasting exquisite finishes and attention to detail. Every inch of this home has been meticulously re-crafted for the discerning buyer, with fresh paint and brand new features at every turn.
The home will also have a brand new septic tank. With its unparalleled blend of style, functionality, and quality craftsmanship, this home offers the ultimate in modern living. Don't miss your chance to make this dream home yours – schedule a showing today!
Professional photos will be uploaded closer to the Active Date. Check back in case this property becomes and active listing prior to the expected active date.
Location
State MD
County Calvert
Zoning R
Rooms
Main Level Bedrooms 3
Interior
Interior Features Attic, Carpet, Ceiling Fan(s), Combination Kitchen/Dining, Entry Level Bedroom, Family Room Off Kitchen, Floor Plan - Open, Kitchen - Eat-In, Kitchen - Gourmet, Primary Bath(s), Recessed Lighting, Other
Hot Water Electric
Heating Heat Pump(s)
Cooling Heat Pump(s)
Flooring Carpet, Luxury Vinyl Plank, Tile/Brick
Equipment Built-In Microwave, Dishwasher, Icemaker, Oven/Range - Electric, Refrigerator, Stainless Steel Appliances, Water Heater
Fireplace N
Appliance Built-In Microwave, Dishwasher, Icemaker, Oven/Range - Electric, Refrigerator, Stainless Steel Appliances, Water Heater
Heat Source Electric
Laundry Hookup
Exterior
Garage Spaces 3.0
Fence Chain Link, Wood
Amenities Available Beach, Club House, Common Grounds, Jog/Walk Path, Lake, Non-Lake Recreational Area, Picnic Area, Water/Lake Privileges, Other
Water Access Y
Water Access Desc Canoe/Kayak,Swimming Allowed,Fishing Allowed,Private Access
Roof Type Shingle
Street Surface Paved
Accessibility None
Total Parking Spaces 3
Garage N
Building
Lot Description Front Yard, Landlocked, No Thru Street, Rear Yard, Other
Story 1
Foundation Crawl Space
Sewer Septic Exists
Water Public
Architectural Style Ranch/Rambler
Level or Stories 1
Additional Building Above Grade, Below Grade
Structure Type Dry Wall
New Construction N
Schools
High Schools Patuxent
School District Calvert County Public Schools
Others
HOA Fee Include Common Area Maintenance,Road Maintenance,Snow Removal,Other
Senior Community No
Tax ID 0501096249
Ownership Fee Simple
SqFt Source Estimated
Acceptable Financing Cash, Conventional, FHA, USDA, VA, Rural Development
Horse Property N
Listing Terms Cash, Conventional, FHA, USDA, VA, Rural Development
Financing Cash,Conventional,FHA,USDA,VA,Rural Development
Special Listing Condition Standard
Read Less Info
Want to know what your home might be worth? Contact us for a FREE valuation!

Our team is ready to help you sell your home for the highest possible price ASAP

Bought with Aaron C Oelrich • OE Realty
"My job is to find and attract mastery-based agents to the office, protect the culture, and make sure everyone is happy! "






