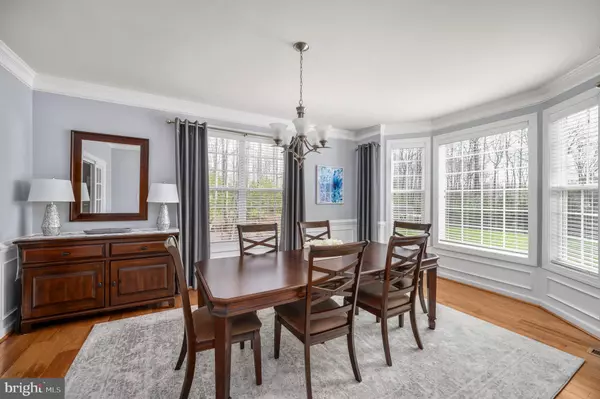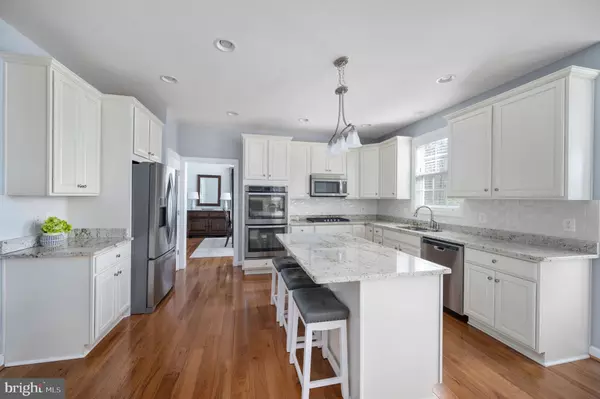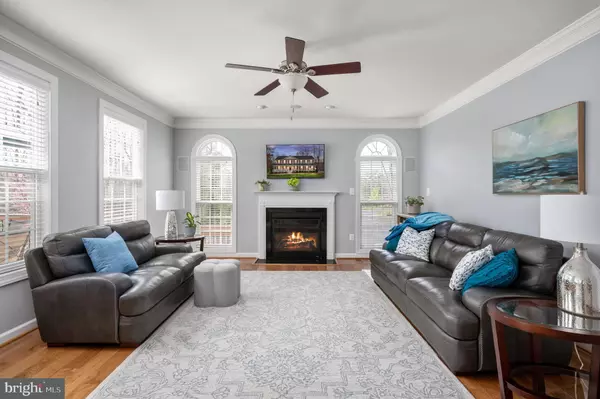$901,000
$850,000
6.0%For more information regarding the value of a property, please contact us for a free consultation.
5 Beds
4 Baths
4,068 SqFt
SOLD DATE : 04/12/2024
Key Details
Sold Price $901,000
Property Type Single Family Home
Sub Type Detached
Listing Status Sold
Purchase Type For Sale
Square Footage 4,068 sqft
Price per Sqft $221
Subdivision Poplar Estates
MLS Listing ID VAST2027214
Sold Date 04/12/24
Style Colonial
Bedrooms 5
Full Baths 4
HOA Fees $55/qua
HOA Y/N Y
Abv Grd Liv Area 2,910
Originating Board BRIGHT
Year Built 2015
Annual Tax Amount $5,777
Tax Year 2022
Lot Size 3.097 Acres
Acres 3.1
Property Description
Nestled on a cul-de-sac within the highly sought after Poplar Estates community, this exquisite home sits gracefully upon a sprawling 3-acre lot, spanning 4,358 square feet and seamlessly combining contemporary luxury with timeless charm. The captivating stone and beaded vinyl exterior set the stage for an inviting ambiance. A covered front porch extends a warm welcome, offering a serene spot to relish the picturesque vistas. Enjoy a walk among nature through the paths in the woods around the home which provide a park like setting . With a 2-car attached side-load garage and an additional detached oversized 2-car garage with a separate driveway, convenience and ample storage space are assured.
Upon entering the two story foyer you will immediately notice the pride of ownership within this beautifully maintained home. The main level showcases gleaming hardwood floors and refined crown molding, embodying a sense of warmth and sophistication. A versatile office space sets the tone for a home that effortlessly blends practicality with elegance, while the dining room enchants with a bay window, chair rails and shadow box detailing, perfect for hosting gatherings.
The kitchen is a culinary haven, boasting granite countertops, white cabinetry, and top-of-the-line stainless steel appliances including a gas cooktop and double wall oven. A sunlit breakfast nook and spacious island contribute to the functionality and aesthetic appeal. Adjacent, the sunroom with its cathedral ceiling, bathes the space in natural light, offering a tranquil retreat.
The family room opens seamlessly from the kitchen allowing everyday functionality as well as a perfect place for entertaining. Anchored by a gas fireplace the family room will also provide a cozy haven for relaxation. Rounding out the main level is a convenient mudroom and a full bathroom with a beautiful vanity and tub featuring updated tile work, epitomizing modern luxury.
The upper level of the home is where you can escape at the end of the day! The primary suite exudes tranquility with vaulted ceilings, plush carpeting, and a walk-in closet. The en suite bathroom boasts a soaking tub, luxurious walk-in shower, and dual vanity adorned with tasteful updates.
Three additional bedrooms on this level offer generous proportions and ample storage.
On the lower level of the home, the basement presents a well-appointed space with a rec room featuring a wet bar with granite countertop, tiled backsplash, espresso cabinets and wine fridge. This is an ideal spot for entertaining or game/movie nights. A versatile den offers flexibility for a media room, home gym, or craft space. Completing the lower level are a fifth bedroom and full bathroom. With windows in every room, you will receive plenty of natural light.
Outside, a composite deck provides an idyllic setting for outdoor leisure and gatherings. It overlooks an expansive yard which is surrounded by gorgeous trees and a lush lawn easily maintained by a 10-zone Rain Bird irrigation system. A 12x16 Amish-made shed provides convenient storage. With 500 ft of road frontage you are sure to enjoy quiet living! This home seamlessly combines the tranquility of country living with easy access to urban amenities, making it an unparalleled retreat for modern living.
Location
State VA
County Stafford
Zoning A1
Rooms
Other Rooms Dining Room, Primary Bedroom, Bedroom 2, Bedroom 3, Bedroom 4, Bedroom 5, Kitchen, Family Room, Den, Sun/Florida Room, Mud Room, Office, Recreation Room, Bathroom 2, Bathroom 3, Primary Bathroom, Full Bath
Basement Fully Finished, Interior Access, Outside Entrance, Walkout Level
Interior
Interior Features Carpet, Ceiling Fan(s), Chair Railings, Crown Moldings, Formal/Separate Dining Room, Kitchen - Eat-In, Kitchen - Island, Kitchen - Table Space, Pantry, Primary Bath(s), Soaking Tub, Stall Shower, Tub Shower, Upgraded Countertops, Walk-in Closet(s), Wet/Dry Bar, Wood Floors
Hot Water Electric
Heating Heat Pump(s)
Cooling Central A/C
Flooring Hardwood, Ceramic Tile, Carpet, Laminated
Fireplaces Number 1
Fireplaces Type Gas/Propane, Mantel(s)
Equipment Stainless Steel Appliances, Built-In Microwave, Cooktop, Dishwasher, Disposal, Washer, Dryer, Refrigerator, Icemaker, Oven - Wall, Oven - Double
Fireplace Y
Window Features Bay/Bow
Appliance Stainless Steel Appliances, Built-In Microwave, Cooktop, Dishwasher, Disposal, Washer, Dryer, Refrigerator, Icemaker, Oven - Wall, Oven - Double
Heat Source Electric
Exterior
Exterior Feature Deck(s), Patio(s), Porch(es)
Parking Features Oversized, Garage Door Opener, Garage - Side Entry
Garage Spaces 4.0
Water Access N
Accessibility None
Porch Deck(s), Patio(s), Porch(es)
Attached Garage 2
Total Parking Spaces 4
Garage Y
Building
Lot Description Cul-de-sac
Story 3
Foundation Concrete Perimeter
Sewer Septic < # of BR
Water Public
Architectural Style Colonial
Level or Stories 3
Additional Building Above Grade, Below Grade
New Construction N
Schools
Elementary Schools Margaret Brent
Middle Schools Rodney Thompson
High Schools Mountain View
School District Stafford County Public Schools
Others
Senior Community No
Tax ID 27P 2 90
Ownership Fee Simple
SqFt Source Assessor
Special Listing Condition Standard
Read Less Info
Want to know what your home might be worth? Contact us for a FREE valuation!

Our team is ready to help you sell your home for the highest possible price ASAP

Bought with Wes W. Stearns • M.O. Wilson Properties
"My job is to find and attract mastery-based agents to the office, protect the culture, and make sure everyone is happy! "






