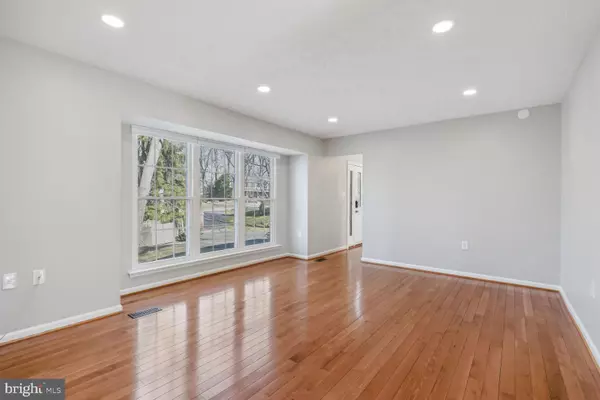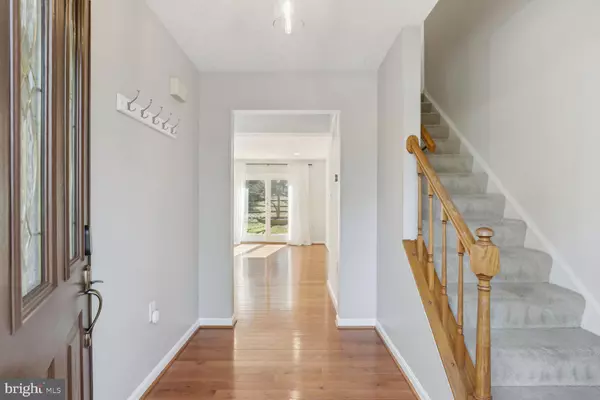$750,000
$764,999
2.0%For more information regarding the value of a property, please contact us for a free consultation.
4 Beds
4 Baths
2,646 SqFt
SOLD DATE : 04/10/2024
Key Details
Sold Price $750,000
Property Type Single Family Home
Sub Type Detached
Listing Status Sold
Purchase Type For Sale
Square Footage 2,646 sqft
Price per Sqft $283
Subdivision Barker Hill
MLS Listing ID VAFX2165684
Sold Date 04/10/24
Style Colonial
Bedrooms 4
Full Baths 3
Half Baths 1
HOA Y/N N
Abv Grd Liv Area 1,894
Originating Board BRIGHT
Year Built 1985
Annual Tax Amount $9,313
Tax Year 2023
Lot Size 0.279 Acres
Acres 0.28
Property Description
You don't want to miss this well-maintained, 4 bedroom and 3.5 bath single-family home with a finished walk-out basement in the heart of Herndon! We don't expect it to be available long given its completely move-in ready condition with a new HVAC system installed in 2020, the driveway was redone in 2021, new hot water tank in 2023, and the easily walkable distance to restaurants and shops in downtown Herndon. Situated on a partially wooded/private .28 acre lot with a two-car garage and an oversized driveway just off a quiet cul-de-sac, you'll fall in love with the family-friendly neighborhood of Barker Hill. As you enter through the front door into the foyer, you'll be greeted by beautiful hardwood floors that flow throughout the entire main level. To the right of the foyer, you'll enter a spacious formal living room with plenty of natural light and built in bookshelves. The kitchen includes upgraded cabinets, granite countertops, stainless steel appliances, and and island. Just off of the kitchen, you'll enter the family room with immediate access to the gorgeous stamped concrete patio making it a perfect area for entertaining guests or just a quiet evening at home. On the upper level, the large owner's bedroom includes a walk-in closet, dressing area, and a primary bath with tile flooring. Also on the upper level, you'll find 3 additional larger bedrooms along with a full bath with tile flooring and tub/shower combo. Downstairs in the finished walk-out basement, you'll find a very spacious recreation room, another full bathroom, laundry area, and an unfinished storage room that could have a variety of uses to fit your specific needs such as being turned into a 5th bedroom (NTC) or a home office. With no HOA you'll still receive many top-notch services such as trash & Recycling pick-up, spring & fall special trash collection, well taken care of streets, and snow removal. Downtown Herndon is only about a mile away from your front door, the Herndon Metro Station is close by, and Dulles airport less than 6 miles. For biking and running enthusiasts, the W&OD Trail is less than a mile away! Come check out this wonderful opportunity in Herndon!
Location
State VA
County Fairfax
Zoning 804
Rooms
Other Rooms Living Room, Dining Room, Primary Bedroom, Bedroom 2, Bedroom 3, Bedroom 4, Kitchen, Family Room, Foyer, Recreation Room, Storage Room, Bathroom 2, Primary Bathroom, Full Bath, Half Bath
Basement Partially Finished, Daylight, Partial, Heated, Interior Access, Rear Entrance, Walkout Stairs, Full, Windows, Sump Pump
Interior
Interior Features Floor Plan - Traditional, Kitchen - Table Space, Upgraded Countertops, Wood Floors, Family Room Off Kitchen, Formal/Separate Dining Room, Attic, Carpet, Ceiling Fan(s), Walk-in Closet(s), Window Treatments
Hot Water Electric
Heating Heat Pump(s)
Cooling Central A/C, Ceiling Fan(s)
Flooring Hardwood, Ceramic Tile, Carpet
Equipment Stainless Steel Appliances, Refrigerator, Water Dispenser, Icemaker, Oven/Range - Electric, Dishwasher, Disposal, Exhaust Fan, Built-In Microwave, Washer, Dryer, Water Heater
Fireplace N
Window Features Screens,Double Hung,Bay/Bow
Appliance Stainless Steel Appliances, Refrigerator, Water Dispenser, Icemaker, Oven/Range - Electric, Dishwasher, Disposal, Exhaust Fan, Built-In Microwave, Washer, Dryer, Water Heater
Heat Source Electric
Laundry Lower Floor
Exterior
Exterior Feature Patio(s)
Parking Features Garage - Front Entry, Garage Door Opener
Garage Spaces 2.0
Fence Rear
Utilities Available Under Ground
Water Access N
Roof Type Shingle
Street Surface Black Top
Accessibility None
Porch Patio(s)
Road Frontage City/County
Attached Garage 2
Total Parking Spaces 2
Garage Y
Building
Lot Description Partly Wooded, Pipe Stem, Private, Front Yard, SideYard(s), Rear Yard
Story 3
Foundation Block
Sewer Public Sewer
Water Public
Architectural Style Colonial
Level or Stories 3
Additional Building Above Grade, Below Grade
Structure Type Dry Wall
New Construction N
Schools
Elementary Schools Herndon
Middle Schools Herndon
High Schools Herndon
School District Fairfax County Public Schools
Others
Senior Community No
Tax ID 0104 21 0010
Ownership Fee Simple
SqFt Source Assessor
Acceptable Financing Cash, Conventional, FHA, VA, VHDA
Listing Terms Cash, Conventional, FHA, VA, VHDA
Financing Cash,Conventional,FHA,VA,VHDA
Special Listing Condition Standard
Read Less Info
Want to know what your home might be worth? Contact us for a FREE valuation!

Our team is ready to help you sell your home for the highest possible price ASAP

Bought with Kimberly C Baggett • EXP Realty, LLC
"My job is to find and attract mastery-based agents to the office, protect the culture, and make sure everyone is happy! "






