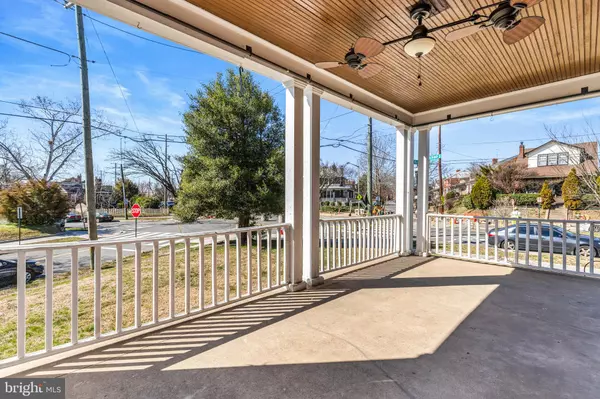$829,000
$849,000
2.4%For more information regarding the value of a property, please contact us for a free consultation.
5 Beds
4 Baths
2,886 SqFt
SOLD DATE : 04/05/2024
Key Details
Sold Price $829,000
Property Type Single Family Home
Sub Type Detached
Listing Status Sold
Purchase Type For Sale
Square Footage 2,886 sqft
Price per Sqft $287
Subdivision Brightwood
MLS Listing ID DCDC2130136
Sold Date 04/05/24
Style Colonial
Bedrooms 5
Full Baths 4
HOA Y/N N
Abv Grd Liv Area 1,972
Originating Board BRIGHT
Year Built 1938
Annual Tax Amount $5,165
Tax Year 2022
Lot Size 3,667 Sqft
Acres 0.08
Property Description
This Stately-looking, All Brick Detached home sits on a corner lot and features 5 bedrooms, 4.5 bathrooms, Garage Parking, and Potential Income Generating In-law suite. The traditional floor plan pays homage to certain period details such as hardwood flooring and archways while simultaneously embracing modern upgrades, including an updated kitchen and recessed lighting. The main floor is designed for entertaining with a large living room centered by a wood burning fireplace. The side porch expands your living space adding instant charm making it so that it will become a special place in your home that you will love to spend time in. Journey through the arched entryway into the separate dining area and kitchen where you can enjoy both formal and family dinners. The updated kitchen features plenty of cabinets, stainless steel appliances, tiled backsplash, and gas cooking. The built-out pantry area allows you to store all of your kitchen gadgets. The first upper level includes all the comforts of home in 3 sunlit bedrooms. The primary bedroom includes an en-suite bathroom and the hallway bathroom services the other two bedrooms. The second upper hosts a 4th bedroom and full bathroom. The bonus feature is the in-law suite in the lower level which has a full kitchen, 5th bedroom, and shared laundry space. The basement also has terrific storage space and a conveniently located powder room. Off Street Parking makes commuting a breeze. This is the perfect location within minutes of the Takoma Metro Station (red line), Takoma Park Library, Takoma Park Farmer's Market, Takoma Community Center (Pool and Tennis Courts), and an eclectic mix of Takoma/Takoma Park dining, retail, grocery, and entertainment options. Sqft per appraisal. Seller reserves the right to accept or reject any offer. Sold as-is.
Location
State DC
County Washington
Zoning SEE ZONING MAP
Rooms
Basement Fully Finished
Interior
Interior Features Ceiling Fan(s)
Hot Water Natural Gas
Heating Radiant
Cooling Window Unit(s)
Fireplaces Number 1
Fireplaces Type Mantel(s), Screen
Equipment Stove, Cooktop, Refrigerator, Dishwasher, Washer, Dryer
Fireplace Y
Appliance Stove, Cooktop, Refrigerator, Dishwasher, Washer, Dryer
Heat Source Natural Gas
Exterior
Water Access N
Accessibility None
Garage N
Building
Story 4
Foundation Concrete Perimeter, Other
Sewer Public Sewer
Water Public
Architectural Style Colonial
Level or Stories 4
Additional Building Above Grade, Below Grade
New Construction N
Schools
School District District Of Columbia Public Schools
Others
Senior Community No
Tax ID 3167//0062
Ownership Fee Simple
SqFt Source Assessor
Special Listing Condition Standard
Read Less Info
Want to know what your home might be worth? Contact us for a FREE valuation!

Our team is ready to help you sell your home for the highest possible price ASAP

Bought with Carmencita V Galsim • Long & Foster Real Estate, Inc.
"My job is to find and attract mastery-based agents to the office, protect the culture, and make sure everyone is happy! "






