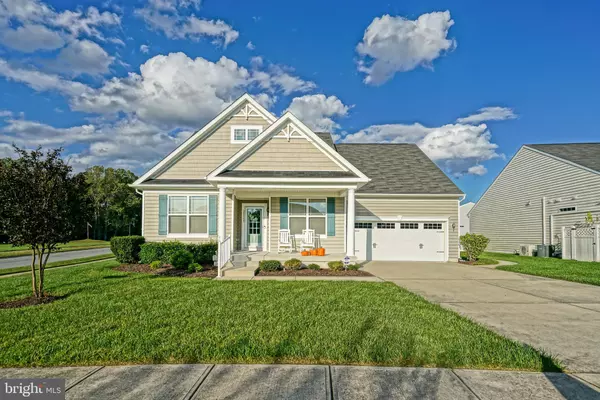$580,000
$599,000
3.2%For more information regarding the value of a property, please contact us for a free consultation.
4 Beds
3 Baths
2,386 SqFt
SOLD DATE : 03/28/2024
Key Details
Sold Price $580,000
Property Type Single Family Home
Sub Type Detached
Listing Status Sold
Purchase Type For Sale
Square Footage 2,386 sqft
Price per Sqft $243
Subdivision None Available
MLS Listing ID DESU2049810
Sold Date 03/28/24
Style Contemporary
Bedrooms 4
Full Baths 3
HOA Fees $182/qua
HOA Y/N Y
Abv Grd Liv Area 2,386
Originating Board BRIGHT
Year Built 2014
Annual Tax Amount $1,573
Tax Year 2023
Lot Size 10,019 Sqft
Acres 0.23
Lot Dimensions 108.00 x 96.00
Property Description
COMFORT MEETS LUXURY from this model-like home situated on a premium corner lot in the desirable water access community of Villages at Red Mill Pond. This barely lived-in home features an open floor plan with abundant natural light, perfect for both entertaining and everyday living. The kitchen and living room are at the heart of the home, featuring stainless steel appliances, quartz countertops, and ample cabinet space. Whether you're a culinary enthusiast or simply love hosting gatherings, this kitchen is sure to impress. The main floor primary suite is a sanctuary of relaxation. It offers a n expansive walk-in closet and an en-suite bathroom with a luxurious shower. In addition to the primary suite, this home has three more well-appointed bedrooms, offering plenty of space for family and guests. And with three full baths, everyone can enjoy their privacy and convenience. The two-car garage provides ample space for parking, storage, and hobbies. Private well irrigation ensures you have the greenest manicured lawn in the neighborhood! Enjoy the scenic views of Red Mill Pond from the community clubhouse, complete with outdoor pool, fitness center, pickle ball court & kayak launch. This home is ideally located, with easy access to the Delaware beaches, historic downtown Lewes, and the Cape Henlopen State Park - just hop on your bike and take the Lewes-Georgetown Bike Trail, conveniently located adjacent to the community for easy access. Enjoy all the attractions and natural beauty the region has to offer. Don't miss out on the opportunity to make this exquisite home in the Villages of Red Mill Pond your own. Contact us today to schedule a showing and experience coastal living at its finest.
Location
State DE
County Sussex
Area Lewes Rehoboth Hundred (31009)
Zoning AR-1
Rooms
Other Rooms Living Room, Dining Room, Primary Bedroom, Bedroom 2, Kitchen, Bedroom 1, Bathroom 1, Primary Bathroom
Main Level Bedrooms 3
Interior
Interior Features Carpet, Ceiling Fan(s), Chair Railings, Combination Kitchen/Living, Crown Moldings, Dining Area, Entry Level Bedroom, Family Room Off Kitchen, Floor Plan - Open, Formal/Separate Dining Room, Kitchen - Island, Primary Bath(s), Recessed Lighting, Stall Shower, Tub Shower, Walk-in Closet(s), Window Treatments
Hot Water Electric
Heating Central
Cooling Central A/C
Flooring Carpet, Ceramic Tile, Laminate Plank
Fireplaces Number 1
Fireplaces Type Gas/Propane
Equipment Built-In Microwave, Dishwasher, Disposal, Dryer - Electric, Oven/Range - Gas, Refrigerator, Stainless Steel Appliances, Washer, Water Heater
Fireplace Y
Window Features Screens
Appliance Built-In Microwave, Dishwasher, Disposal, Dryer - Electric, Oven/Range - Gas, Refrigerator, Stainless Steel Appliances, Washer, Water Heater
Heat Source Propane - Metered
Laundry Main Floor
Exterior
Exterior Feature Deck(s), Porch(es), Screened
Parking Features Garage - Front Entry
Garage Spaces 6.0
Amenities Available Club House, Pool - Outdoor, Pier/Dock
Water Access N
Roof Type Architectural Shingle
Accessibility Grab Bars Mod, Level Entry - Main
Porch Deck(s), Porch(es), Screened
Attached Garage 2
Total Parking Spaces 6
Garage Y
Building
Lot Description Corner
Story 1.5
Foundation Crawl Space
Sewer Public Sewer
Water Public
Architectural Style Contemporary
Level or Stories 1.5
Additional Building Above Grade, Below Grade
Structure Type 9'+ Ceilings,Cathedral Ceilings
New Construction N
Schools
School District Cape Henlopen
Others
HOA Fee Include Road Maintenance,Trash,Common Area Maintenance,Lawn Maintenance,Pier/Dock Maintenance,Pool(s),Snow Removal,Recreation Facility
Senior Community No
Tax ID 334-04.00-417.00
Ownership Fee Simple
SqFt Source Assessor
Security Features Security System
Acceptable Financing Cash, Conventional, FHA, USDA, VA
Listing Terms Cash, Conventional, FHA, USDA, VA
Financing Cash,Conventional,FHA,USDA,VA
Special Listing Condition Standard
Read Less Info
Want to know what your home might be worth? Contact us for a FREE valuation!

Our team is ready to help you sell your home for the highest possible price ASAP

Bought with Lee Ann Wilkinson • Berkshire Hathaway HomeServices PenFed Realty
"My job is to find and attract mastery-based agents to the office, protect the culture, and make sure everyone is happy! "






