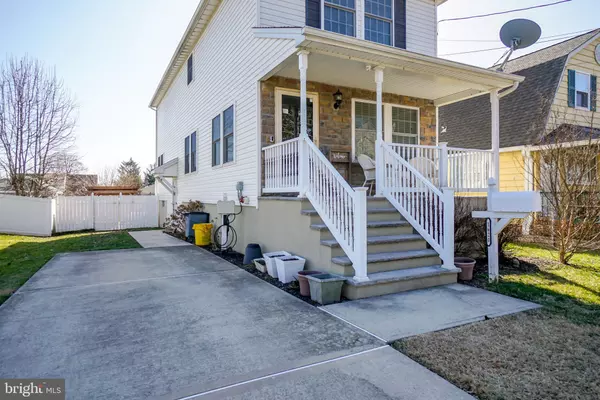$381,000
$345,000
10.4%For more information regarding the value of a property, please contact us for a free consultation.
3 Beds
3 Baths
1,664 SqFt
SOLD DATE : 03/22/2024
Key Details
Sold Price $381,000
Property Type Single Family Home
Sub Type Detached
Listing Status Sold
Purchase Type For Sale
Square Footage 1,664 sqft
Price per Sqft $228
Subdivision None Available
MLS Listing ID NJME2039794
Sold Date 03/22/24
Style Colonial
Bedrooms 3
Full Baths 2
Half Baths 1
HOA Y/N N
Abv Grd Liv Area 1,664
Originating Board BRIGHT
Year Built 2011
Annual Tax Amount $6,327
Tax Year 2022
Lot Size 5,300 Sqft
Acres 0.12
Lot Dimensions 40.00 x 132.50
Property Description
Constructed in 2011 This home checks many boxes for size and convenience at a reasonable price.
The heart of the home is the first floor, where you'll find a beautifully designed kitchen equipped with many modern appliances for your culinary adventures. Sunlight bathes the rear deck/ porch located directly off of eat-in kitchen each morning, highlighting the elegant granite countertops, stainless steel appliances, and rich cherry cabinets. Oak hardwood floors add warmth and luxury throughout this level, which also includes a convenient half bath. The space is completed with a generous area for formal dining and a living room making it perfect for entertaining or relaxing.
On the second floor to discover three generously sized bedrooms, each offering comfort and style. The larger primary bedroom features its own full bathroom with a walk-in closet and welcomes the morning sun, creating a serene retreat. Two additional bedrooms and another full bathroom provide ample space for family or guests.
The spacious basement features 8-foot-tall ceilings and an expansive open area, ideal for various uses. Benefit from the energy efficiency of owned solar panels (not leased), a 200A electric panel, a newer HVAC system and a awesome instant hot water heater, ensuring comfort and sustainability.
Outside, the backyard is a haven for outdoor living, featuring a shed for storage and a paver patio with a gazebo, perfect for enjoying the outdoors. The home also includes a driveway with an electric vehicle charging station, adding to the convenience and modern amenities of this wonderful property. Whether you're looking for a family home or a peaceful retreat, this house offers something for everyone, blending modern features with timeless comfort.
Location
State NJ
County Mercer
Area Ewing Twp (21102)
Zoning R-2
Rooms
Basement Improved, Full
Interior
Hot Water Natural Gas
Heating Forced Air
Cooling Central A/C
Fireplace N
Heat Source Natural Gas
Exterior
Exterior Feature Deck(s), Porch(es)
Water Access N
Accessibility None
Porch Deck(s), Porch(es)
Garage N
Building
Story 2
Foundation Block
Sewer Public Sewer
Water Public
Architectural Style Colonial
Level or Stories 2
Additional Building Above Grade, Below Grade
New Construction N
Schools
School District Ewing Township Public Schools
Others
Pets Allowed Y
Senior Community No
Tax ID 02-00045-00328
Ownership Fee Simple
SqFt Source Assessor
Special Listing Condition Standard
Pets Allowed No Pet Restrictions
Read Less Info
Want to know what your home might be worth? Contact us for a FREE valuation!

Our team is ready to help you sell your home for the highest possible price ASAP

Bought with Sue A Havens • Callaway Henderson Sotheby's Int'l-Princeton
"My job is to find and attract mastery-based agents to the office, protect the culture, and make sure everyone is happy! "






