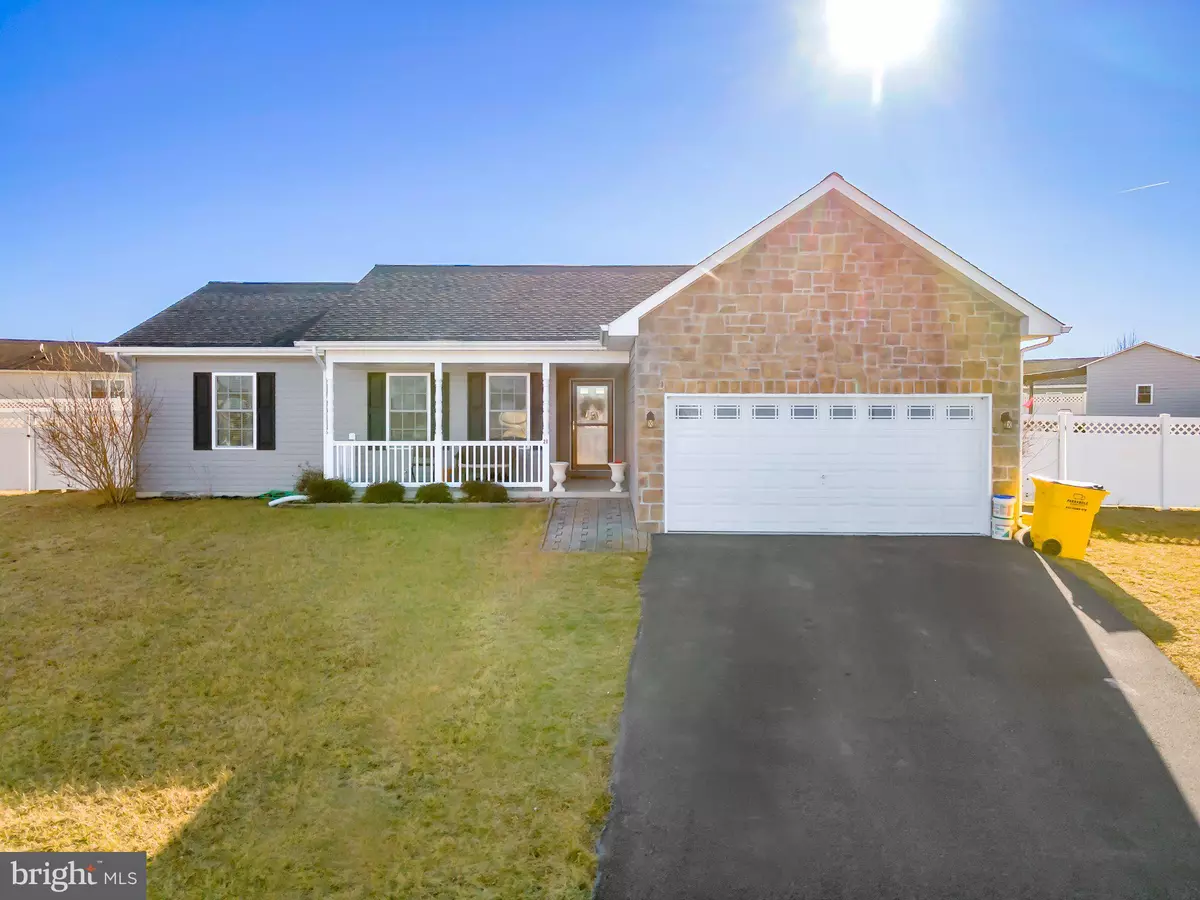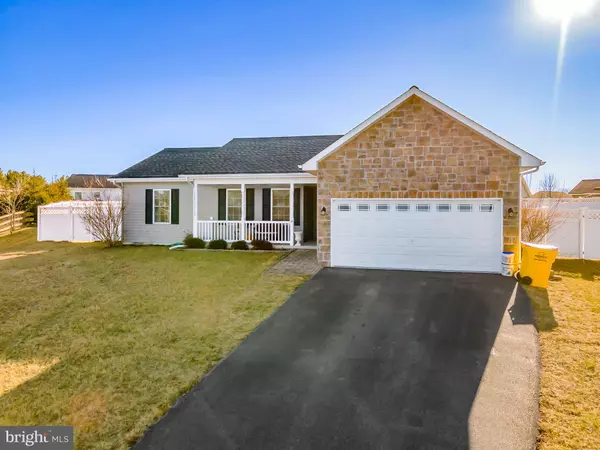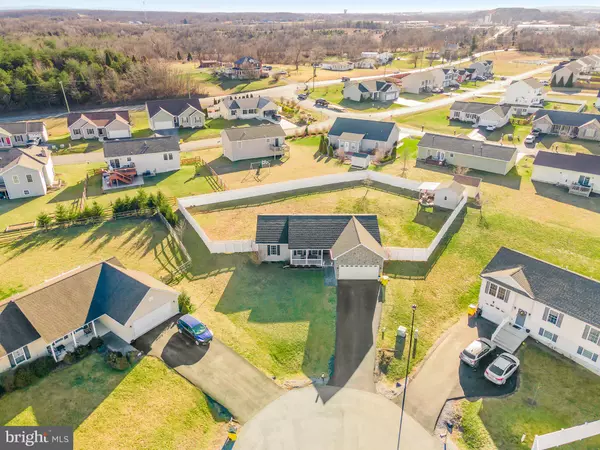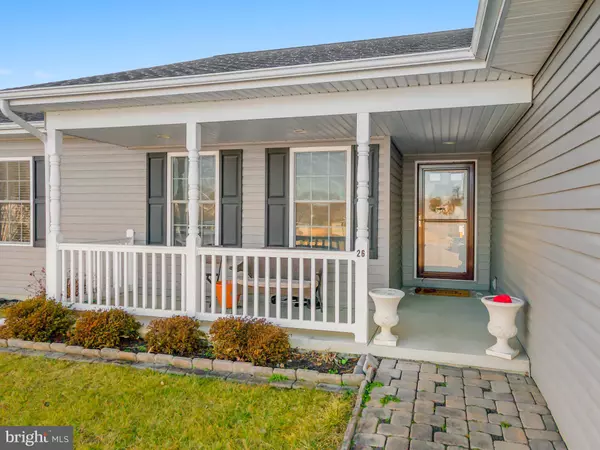$281,000
$281,000
For more information regarding the value of a property, please contact us for a free consultation.
3 Beds
2 Baths
1,307 SqFt
SOLD DATE : 03/26/2024
Key Details
Sold Price $281,000
Property Type Single Family Home
Sub Type Detached
Listing Status Sold
Purchase Type For Sale
Square Footage 1,307 sqft
Price per Sqft $214
Subdivision Vineyards
MLS Listing ID WVBE2026436
Sold Date 03/26/24
Style Ranch/Rambler,Traditional,Contemporary
Bedrooms 3
Full Baths 2
HOA Fees $25/ann
HOA Y/N Y
Abv Grd Liv Area 1,307
Originating Board BRIGHT
Year Built 2014
Annual Tax Amount $1,502
Tax Year 2022
Property Description
Multiple Offers. Additional Tour Times Added for Wednesday late afternoon.
Looking for a starter home? Retirement option or even an investment opportunity!?! Here it is!! This single family home is main-level living at its finest. Three bedrooms, two full bathrooms with newly redone flooring! Spacious kitchen with stainless steel appliances, backyard access immediately off of the kitchen AND your very own she-shed!!
As you walk towards your front door, you are greeted by a charming front porch with enough space for a swing and/or rocking chairs. Entry access is pleasant as each room is filled with bright and airy natural light. From your entry area, you step immediately into your open floorplan with easy access to the family room, kitchen and over-sized backyard. A complete dog owners dream!! The kitchen sliding door opens to a fully fenced-in backyard. Now's the time to come take a look! Available tour times are on weekends only! Book your appointment today!!
Location
State WV
County Berkeley
Zoning 101
Rooms
Main Level Bedrooms 3
Interior
Interior Features Breakfast Area, Ceiling Fan(s), Combination Kitchen/Living, Entry Level Bedroom, Family Room Off Kitchen, Floor Plan - Open, Kitchen - Eat-In, Kitchen - Island
Hot Water Electric
Heating Heat Pump(s)
Cooling Central A/C
Equipment Built-In Microwave, Dishwasher, Dryer, Oven - Single, Refrigerator, Washer
Fireplace N
Appliance Built-In Microwave, Dishwasher, Dryer, Oven - Single, Refrigerator, Washer
Heat Source Electric
Exterior
Parking Features Garage - Front Entry, Garage Door Opener
Garage Spaces 2.0
Water Access N
Accessibility Level Entry - Main, No Stairs
Attached Garage 2
Total Parking Spaces 2
Garage Y
Building
Story 1
Foundation Crawl Space
Sewer Public Septic
Water Public
Architectural Style Ranch/Rambler, Traditional, Contemporary
Level or Stories 1
Additional Building Above Grade, Below Grade
New Construction N
Schools
School District Berkeley County Schools
Others
Senior Community No
Tax ID 01 6F007200000000
Ownership Fee Simple
SqFt Source Assessor
Special Listing Condition Standard
Read Less Info
Want to know what your home might be worth? Contact us for a FREE valuation!

Our team is ready to help you sell your home for the highest possible price ASAP

Bought with Teresa L Strohmeyer • ERA Oakcrest Realty, Inc.
"My job is to find and attract mastery-based agents to the office, protect the culture, and make sure everyone is happy! "






