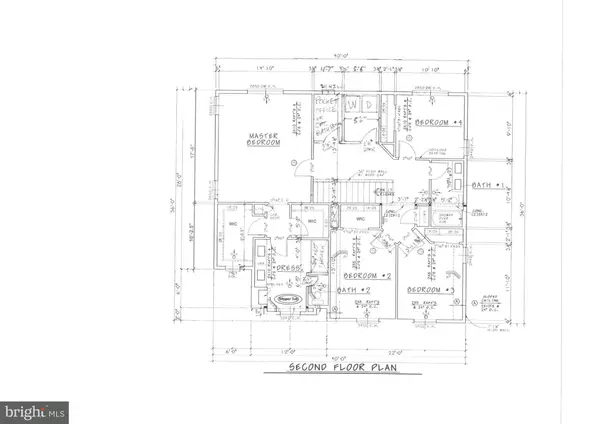$801,500
$799,999
0.2%For more information regarding the value of a property, please contact us for a free consultation.
4 Beds
3 Baths
2,500 SqFt
SOLD DATE : 03/19/2024
Key Details
Sold Price $801,500
Property Type Single Family Home
Sub Type Detached
Listing Status Sold
Purchase Type For Sale
Square Footage 2,500 sqft
Price per Sqft $320
Subdivision Glencoe
MLS Listing ID MDBC2079506
Sold Date 03/19/24
Style Craftsman,Colonial
Bedrooms 4
Full Baths 2
Half Baths 1
HOA Y/N N
Abv Grd Liv Area 2,500
Originating Board BRIGHT
Year Built 2023
Tax Year 2023
Lot Size 3.590 Acres
Acres 3.59
Property Description
Location, location, location! This to-be-built home is located in the Hereford Zone less than a mile from the Glencoe NCR trail entrance and gunpowder falls and just steps from Oldfields School. Work with a local Builder with over 35 years of experience! This capacious, open concept home has just what you need. Choose the latest kitchen style and amenities. Enjoy your large kitchen island and oversized pantry. Personal getaways abound with main level study and second floor pocket office. Modern comforts such as a drop zone, covered front porch, open foyer, propane fireplace, and luxury vinyl plank floors are just a few of the enhanced living conveniences. Ascend the gleaming staircase to your upstairs retreat. Your substantial primary bedroom boasts two walk-in closets and a spacious custom bathroom. Three ample secondary bedrooms, a large hall bath, and a bedroom level laundry room complete the retreat. Optional 3rd full bathroom on the second floor available upon request. And if you still need room, there's almost 1,000 sqft of space in the basement that can be finished to your liking. Call today to start customizing this home to fit your needs! *Renderings/photos are to be used for marketing purposes only. The Builder does not guarantee that the home will be built with the exact same finishes shown. All specifications and customizations will be agreed upon in writing in the sales contract. See the attached spec sheet for all standard inclusions.*
Location
State MD
County Baltimore
Zoning R
Rooms
Other Rooms Dining Room, Primary Bedroom, Bedroom 2, Bedroom 3, Bedroom 4, Kitchen, Family Room, Foyer, Study, Laundry, Office, Primary Bathroom, Full Bath, Half Bath
Basement Full, Outside Entrance, Sump Pump, Windows
Interior
Interior Features Ceiling Fan(s), Crown Moldings, Family Room Off Kitchen, Kitchen - Gourmet, Kitchen - Island, Pantry, Primary Bath(s), Recessed Lighting, Sprinkler System, Walk-in Closet(s)
Hot Water Propane
Heating Forced Air
Cooling Central A/C
Flooring Ceramic Tile, Luxury Vinyl Plank, Carpet
Fireplaces Number 1
Fireplaces Type Gas/Propane
Equipment Built-In Microwave, Built-In Range, Dishwasher, Disposal, Stainless Steel Appliances, Water Heater
Fireplace Y
Window Features Double Hung,Energy Efficient,Low-E,Screens
Appliance Built-In Microwave, Built-In Range, Dishwasher, Disposal, Stainless Steel Appliances, Water Heater
Heat Source Propane - Leased
Laundry Upper Floor
Exterior
Parking Features Garage Door Opener, Inside Access
Garage Spaces 4.0
Utilities Available Propane
Water Access N
Roof Type Architectural Shingle
Accessibility None
Attached Garage 2
Total Parking Spaces 4
Garage Y
Building
Story 3
Foundation Concrete Perimeter
Sewer Private Septic Tank
Water Private, Well
Architectural Style Craftsman, Colonial
Level or Stories 3
Additional Building Above Grade
Structure Type 9'+ Ceilings,Dry Wall,Tray Ceilings,2 Story Ceilings
New Construction Y
Schools
Elementary Schools Sparks
Middle Schools Hereford
High Schools Hereford
School District Baltimore County Public Schools
Others
Senior Community No
Tax ID 04101600013728
Ownership Fee Simple
SqFt Source Assessor
Special Listing Condition Standard
Read Less Info
Want to know what your home might be worth? Contact us for a FREE valuation!

Our team is ready to help you sell your home for the highest possible price ASAP

Bought with James K Eagan • Long & Foster Real Estate, Inc.
"My job is to find and attract mastery-based agents to the office, protect the culture, and make sure everyone is happy! "





