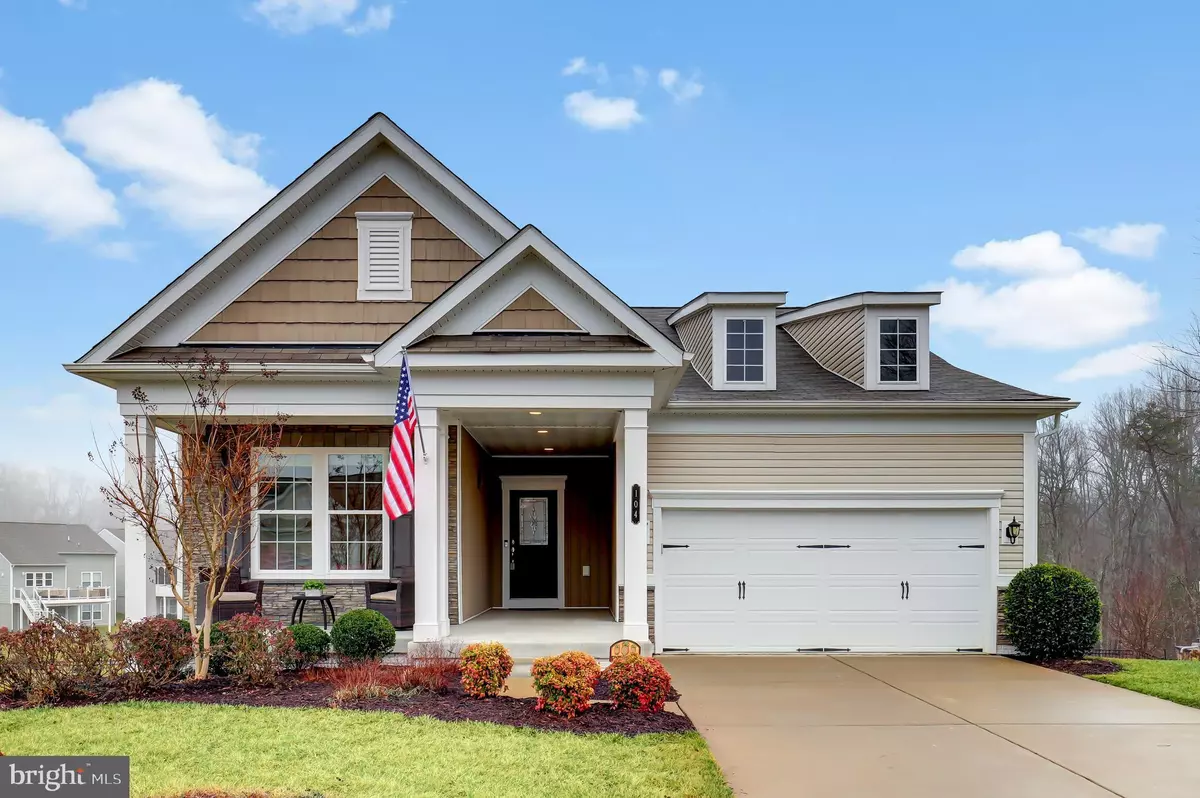$575,000
$585,000
1.7%For more information regarding the value of a property, please contact us for a free consultation.
3 Beds
3 Baths
2,834 SqFt
SOLD DATE : 03/18/2024
Key Details
Sold Price $575,000
Property Type Single Family Home
Sub Type Detached
Listing Status Sold
Purchase Type For Sale
Square Footage 2,834 sqft
Price per Sqft $202
Subdivision Celebrate Virginia North
MLS Listing ID VAST2026106
Sold Date 03/18/24
Style Bungalow,Other
Bedrooms 3
Full Baths 3
HOA Fees $299/mo
HOA Y/N Y
Abv Grd Liv Area 1,668
Originating Board BRIGHT
Year Built 2017
Annual Tax Amount $4,174
Tax Year 2022
Lot Size 9,517 Sqft
Acres 0.22
Property Description
Step into the warmth and comfort of your new home nestled within the vibrant 55+ community of Celebrate Virginia North. This exquisite Abbeyville model, part of the esteemed Del Webb Premier Collection, greets you with its charming front porch and inviting curved archway leading to the gathering room. Set on a premium lot, this home enjoys the tranquility of open spaces and lush woods, offering a sanctuary of privacy and natural beauty. Inside, discover a haven of luxury and convenience. The meticulously maintained property boasts 3 bedrooms, 3 full bathrooms, and a fully finished walkout basement, providing ample space for relaxation and entertainment. The heart of the home is the well-appointed gourmet kitchen, featuring modern appliances, granite countertops, and elegant cabinetry. Bathed in natural light, the open-concept floor plan showcases a soaring 10-foot beam ceiling in the gathering room, complemented by stunning engineered hardwood floors throughout the first floor. One of the highlights of this home is the three-season sunroom, a tranquil retreat where you can savor panoramic views through custom glass windows with built-in screens. Whether you're entertaining guests or enjoying a quiet morning coffee, this serene space invites you to unwind and appreciate the beauty of every season. For added convenience, the garage features an elevator-style lift, ensuring easy access for all. The spacious primary en-suite offers a picturesque backdrop of open spaces and wooded vistas, complete with an enclosed walk-in shower, double sinks, and an oversized granite countertop. A large walk-in closet and organized laundry room further enhance the comfort and functionality of this en- suite retreat. The main floor also includes a second bedroom and full bathroom, providing flexibility and convenience for guests or family members. Descend to the fully finished walkout basement, where a sprawling rec room awaits, along with a third bedroom, third full bathroom, and an extra-large office space. Two storage rooms offer ample space for seasonal decorations and belongings. Discover the endless possibilities of this stunning property within the amenity-rich community of Celebrate Virginia North. We invite you to experience the lifestyle you deserve – welcome home.
Location
State VA
County Stafford
Zoning RBC
Rooms
Basement Fully Finished, Walkout Level
Main Level Bedrooms 2
Interior
Interior Features Ceiling Fan(s), Window Treatments
Hot Water Electric
Heating Heat Pump(s)
Cooling Heat Pump(s)
Flooring Hardwood, Carpet, Tile/Brick
Fireplaces Number 1
Fireplaces Type Mantel(s), Insert, Screen
Equipment Microwave, Dryer, Washer, Cooktop, Dishwasher, Disposal, Refrigerator, Icemaker, Oven - Wall
Fireplace Y
Appliance Microwave, Dryer, Washer, Cooktop, Dishwasher, Disposal, Refrigerator, Icemaker, Oven - Wall
Heat Source Natural Gas
Exterior
Parking Features Garage - Front Entry, Garage Door Opener
Garage Spaces 2.0
Amenities Available Club House, Fitness Center, Pool - Indoor, Pool - Outdoor, Game Room, Billiard Room, Jog/Walk Path, Tennis Courts, Putting Green
Water Access N
Accessibility None
Attached Garage 2
Total Parking Spaces 2
Garage Y
Building
Story 2
Foundation Concrete Perimeter, Other
Sewer Public Sewer
Water Public
Architectural Style Bungalow, Other
Level or Stories 2
Additional Building Above Grade, Below Grade
New Construction N
Schools
Elementary Schools Rocky Run
Middle Schools T. Benton Gayle
High Schools Stafford
School District Stafford County Public Schools
Others
HOA Fee Include Snow Removal,Trash,Common Area Maintenance,Lawn Maintenance
Senior Community Yes
Age Restriction 55
Tax ID 44CC 3A2 51
Ownership Fee Simple
SqFt Source Assessor
Special Listing Condition Standard
Read Less Info
Want to know what your home might be worth? Contact us for a FREE valuation!

Our team is ready to help you sell your home for the highest possible price ASAP

Bought with Karen Joyner Brooks • Weichert, REALTORS
"My job is to find and attract mastery-based agents to the office, protect the culture, and make sure everyone is happy! "






