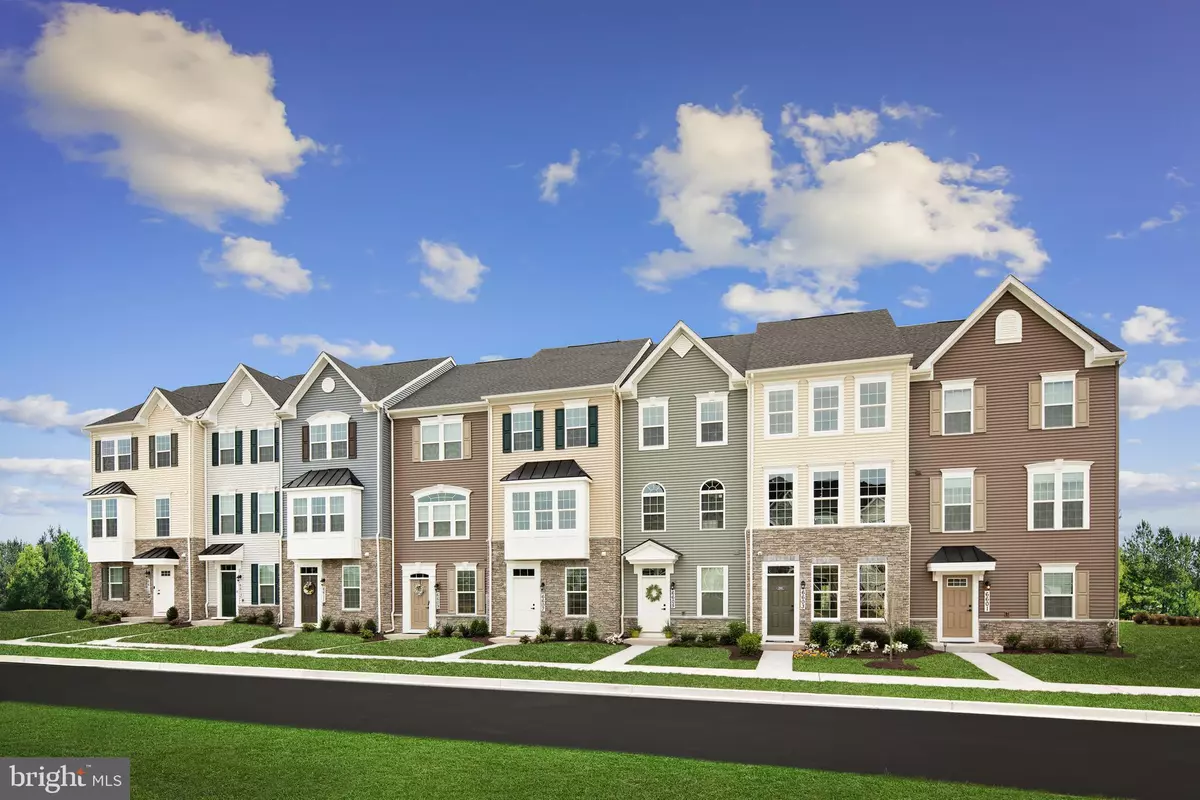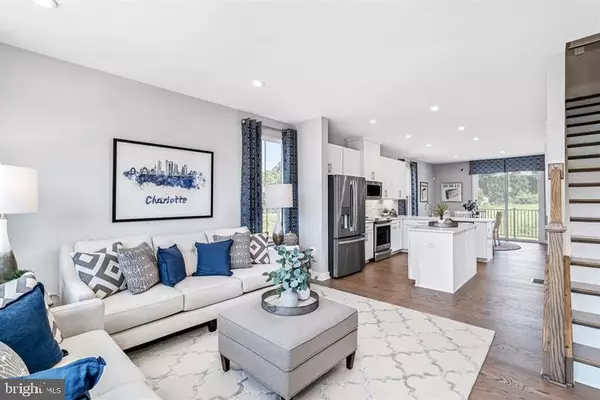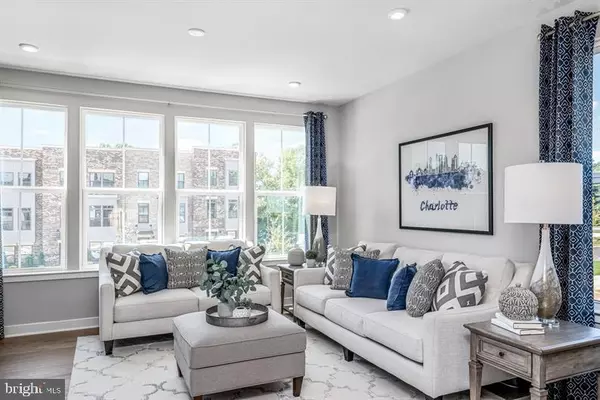$473,280
$469,990
0.7%For more information regarding the value of a property, please contact us for a free consultation.
2 Beds
3 Baths
1,599 SqFt
SOLD DATE : 03/05/2024
Key Details
Sold Price $473,280
Property Type Townhouse
Sub Type Interior Row/Townhouse
Listing Status Sold
Purchase Type For Sale
Square Footage 1,599 sqft
Price per Sqft $295
Subdivision Montgomery Village
MLS Listing ID MDMC2102232
Sold Date 03/05/24
Style Other
Bedrooms 2
Full Baths 2
Half Baths 1
HOA Fees $164/mo
HOA Y/N Y
Abv Grd Liv Area 1,599
Originating Board BRIGHT
Year Built 2023
Tax Year 2024
Property Description
TO BE BUILT CLARENDON - LIMITED HOMES AVAILABLE IN CURRENT SECTION
Welcome to the Clarendon. The main level will feature a welcoming and light-filled open floorplan, more spacious than you thought possible in a townhome. A gourmet kitchen creates a sense of warmth and unity, while the dining room gives a perfect place for entertaining. A huge family room can be furnished in the way that suits you best; while a large coat closet and powder room are tucked away but convenient for guests. Don't forget to add the optional deck and bring outdoor living to your home. Upstairs the feeling of space continues with a large hall foyer. The primary bedroom is an oasis and features a large shower, dual vanity, and gigantic walk-in closet. A second bedroom also features its own bath. Lower level bedroom/bath available as option. Photos are representative. Lot Premiums/Elevation charges may apply.
Location
State MD
County Montgomery
Zoning RESIDENTIAL
Rooms
Other Rooms Dining Room, Primary Bedroom, Kitchen, Family Room, Bedroom 1, Laundry, Bathroom 2, Primary Bathroom, Full Bath, Half Bath, Additional Bedroom
Interior
Interior Features Carpet, Dining Area, Floor Plan - Open, Kitchen - Gourmet, Kitchen - Island, Kitchen - Table Space, Pantry, Recessed Lighting, Sprinkler System, Walk-in Closet(s)
Hot Water Tankless
Heating Central
Cooling Central A/C
Flooring Luxury Vinyl Plank, Carpet
Equipment ENERGY STAR Dishwasher, ENERGY STAR Refrigerator, Built-In Microwave, Stainless Steel Appliances, Washer/Dryer Hookups Only, Water Heater - Tankless
Window Features ENERGY STAR Qualified,Low-E
Appliance ENERGY STAR Dishwasher, ENERGY STAR Refrigerator, Built-In Microwave, Stainless Steel Appliances, Washer/Dryer Hookups Only, Water Heater - Tankless
Heat Source Natural Gas
Laundry Hookup, Upper Floor
Exterior
Parking Features Garage - Front Entry, Garage Door Opener
Garage Spaces 2.0
Water Access N
Accessibility None
Attached Garage 1
Total Parking Spaces 2
Garage Y
Building
Story 3
Foundation Slab
Sewer Public Sewer
Water Public
Architectural Style Other
Level or Stories 3
Additional Building Above Grade, Below Grade
New Construction Y
Schools
School District Montgomery County Public Schools
Others
Senior Community No
Tax ID 160903862240
Ownership Fee Simple
SqFt Source Estimated
Security Features Fire Detection System,Smoke Detector,Sprinkler System - Indoor,Carbon Monoxide Detector(s)
Special Listing Condition Standard
Read Less Info
Want to know what your home might be worth? Contact us for a FREE valuation!

Our team is ready to help you sell your home for the highest possible price ASAP

Bought with Victor O del Villar • Samson Properties
"My job is to find and attract mastery-based agents to the office, protect the culture, and make sure everyone is happy! "






