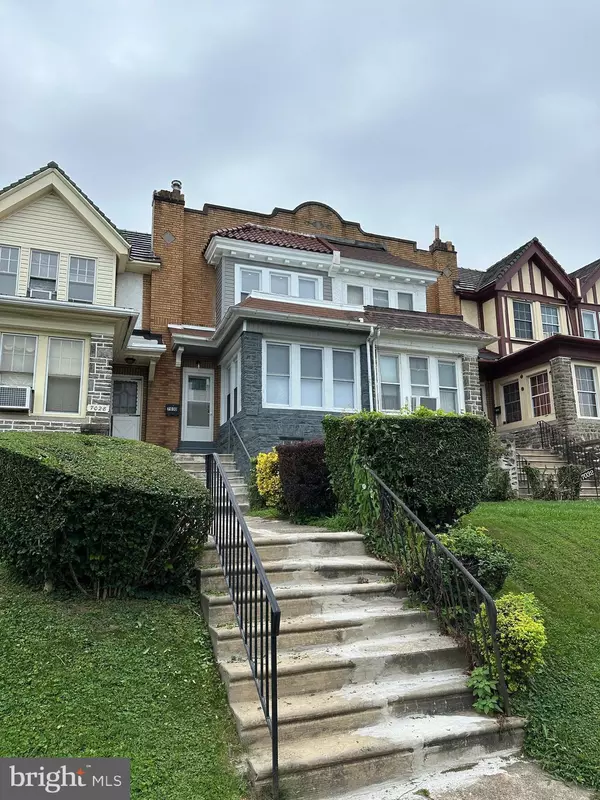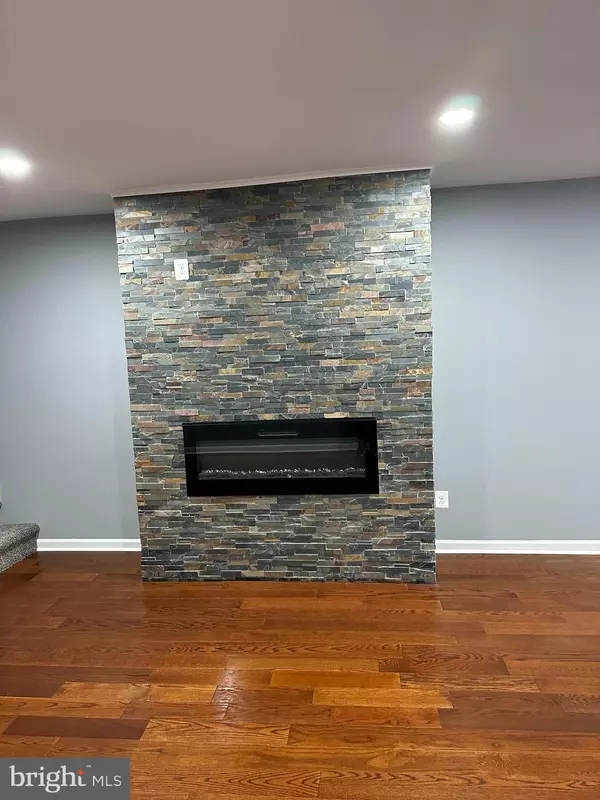$270,000
$270,000
For more information regarding the value of a property, please contact us for a free consultation.
4 Beds
2 Baths
1,464 SqFt
SOLD DATE : 03/15/2024
Key Details
Sold Price $270,000
Property Type Townhouse
Sub Type Interior Row/Townhouse
Listing Status Sold
Purchase Type For Sale
Square Footage 1,464 sqft
Price per Sqft $184
Subdivision West Oak Lane
MLS Listing ID PAPH2317610
Sold Date 03/15/24
Style Straight Thru
Bedrooms 4
Full Baths 2
HOA Y/N N
Abv Grd Liv Area 1,464
Originating Board BRIGHT
Year Built 1925
Annual Tax Amount $2,525
Tax Year 2023
Lot Size 2,178 Sqft
Acres 0.05
Lot Dimensions 16.00 x 143.00
Property Description
Nice Move-in ready property in West Oak lane with near 2000 sq. ft. of finished space (including basement). Pictures speak by themselves... Property has 4 nice size bedrooms and 2 full baths. The main level offer a spacious kitchen with new stainless steel appliances and enough cabinet space for storage. Open floor plan kitchen-dining room. Nice size living room with electric fireplace and stone walls for family gatherings and relaxation. Porch-LR combination with natural light coming in from the front and side windows. Engineered Hardwood flooring through DR, LR and all upper level. In addition, the upper level offers 4 nice size bedrooms with enough closet space and a full bathroom. Cedar closet . Lower level is completely finished that can be used for family time or even as extra bedroom with baseboard electric heaters and a full bathroom. Laundry is located in the lower level with base cabinet space and counter, new dryer and washer appliances. Front yard for gardening and back yard with enough space for 2 medium size cars. New roof with 10 year warranty, new water heater, all new appliances. Do not miss this opportunity. Make your appointment !!!! Close to schools, public transportation and shopping centers.
Location
State PA
County Philadelphia
Area 19138 (19138)
Zoning RSA5
Rooms
Basement Fully Finished, Heated, Outside Entrance, Rear Entrance, Windows
Interior
Interior Features Cedar Closet(s), Ceiling Fan(s), Combination Kitchen/Dining, Floor Plan - Open, Recessed Lighting, Walk-in Closet(s), Wood Floors
Hot Water Natural Gas
Heating Radiator, Baseboard - Electric
Cooling Ceiling Fan(s)
Flooring Carpet, Ceramic Tile, Engineered Wood, Luxury Vinyl Plank
Equipment Dishwasher, Dryer - Electric, Microwave, Oven/Range - Gas, Refrigerator, Stainless Steel Appliances, Washer, Energy Efficient Appliances, Icemaker, Water Dispenser
Furnishings No
Window Features Double Hung,Energy Efficient
Appliance Dishwasher, Dryer - Electric, Microwave, Oven/Range - Gas, Refrigerator, Stainless Steel Appliances, Washer, Energy Efficient Appliances, Icemaker, Water Dispenser
Heat Source Natural Gas
Laundry Basement, Dryer In Unit, Washer In Unit
Exterior
Utilities Available Electric Available, Natural Gas Available, Sewer Available, Water Available
Water Access N
Roof Type Flat
Accessibility 2+ Access Exits, Level Entry - Main
Garage N
Building
Lot Description Front Yard, Rear Yard
Story 2
Foundation Concrete Perimeter, Brick/Mortar, Stone
Sewer Public Sewer
Water Public
Architectural Style Straight Thru
Level or Stories 2
Additional Building Above Grade, Below Grade
Structure Type Dry Wall
New Construction N
Schools
School District The School District Of Philadelphia
Others
Pets Allowed Y
Senior Community No
Tax ID 102014900
Ownership Fee Simple
SqFt Source Estimated
Security Features Carbon Monoxide Detector(s),Smoke Detector
Acceptable Financing Cash, Conventional, FHA 203(b), PHFA, VA
Horse Property N
Listing Terms Cash, Conventional, FHA 203(b), PHFA, VA
Financing Cash,Conventional,FHA 203(b),PHFA,VA
Special Listing Condition Standard
Pets Allowed No Pet Restrictions
Read Less Info
Want to know what your home might be worth? Contact us for a FREE valuation!

Our team is ready to help you sell your home for the highest possible price ASAP

Bought with Valerie A Carty • Desmond Spencer Real Estate
"My job is to find and attract mastery-based agents to the office, protect the culture, and make sure everyone is happy! "






