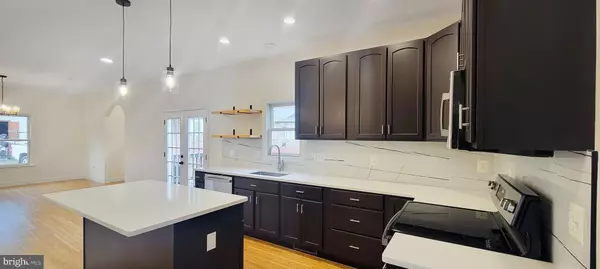$705,000
$700,000
0.7%For more information regarding the value of a property, please contact us for a free consultation.
6 Beds
4 Baths
3,528 SqFt
SOLD DATE : 03/15/2024
Key Details
Sold Price $705,000
Property Type Single Family Home
Sub Type Detached
Listing Status Sold
Purchase Type For Sale
Square Footage 3,528 sqft
Price per Sqft $199
Subdivision Featherstone Terrace
MLS Listing ID VAPW2062564
Sold Date 03/15/24
Style Colonial,Other
Bedrooms 6
Full Baths 3
Half Baths 1
HOA Y/N N
Abv Grd Liv Area 2,352
Originating Board BRIGHT
Year Built 2007
Annual Tax Amount $4,892
Tax Year 2023
Lot Size 10,641 Sqft
Acres 0.24
Property Description
Welcome to this elegant and remodeled (2023) 6 bedroom, 3.5 baths home with no HOA! This home was built in 2007 and the remodeled kitchen offers new stainless steel appliances, new quartz counter tops. Brand new James Hardie siding around the exterior of the house. New Timberline roof with a 30 yr warranty and new 6" wide gutters. The basement features 2 large bedrooms, a remodeled full bathroom with a 2nd kitchen making it perfect for an in-law suite. About 80 % Lvp flooring throughout the house and 20 % ceramic tile, 9 ft tall ceiling on the main level and basement (most in the area are 7 ft or 8 ft), additional room that can be used as an office or guest room, cable and CAT 5 wiring throughout the home.. You can access this property from the front drive way or back driveway. See Plat for more details.
Enjoy outdoor activities at the Featherstone National Wildlife refuge. This home is also conveniently located close to Shopping centers and restaurants. Potomac Mills is just a quick 5-10 min drive.
Location
State VA
County Prince William
Zoning R4
Rooms
Basement Fully Finished, Walkout Stairs
Interior
Hot Water Electric
Heating Heat Pump(s)
Cooling Central A/C
Fireplaces Number 1
Fireplace Y
Heat Source Electric
Exterior
Water Access N
Accessibility Level Entry - Main
Garage N
Building
Story 3
Foundation Other
Sewer Public Sewer
Water Public
Architectural Style Colonial, Other
Level or Stories 3
Additional Building Above Grade, Below Grade
New Construction N
Schools
School District Prince William County Public Schools
Others
Senior Community No
Tax ID 8391-66-1219
Ownership Fee Simple
SqFt Source Assessor
Acceptable Financing FHA, Conventional, VA, Cash
Listing Terms FHA, Conventional, VA, Cash
Financing FHA,Conventional,VA,Cash
Special Listing Condition Standard
Read Less Info
Want to know what your home might be worth? Contact us for a FREE valuation!

Our team is ready to help you sell your home for the highest possible price ASAP

Bought with James Robert Oxley II • Keller Williams Preferred Properties
"My job is to find and attract mastery-based agents to the office, protect the culture, and make sure everyone is happy! "






