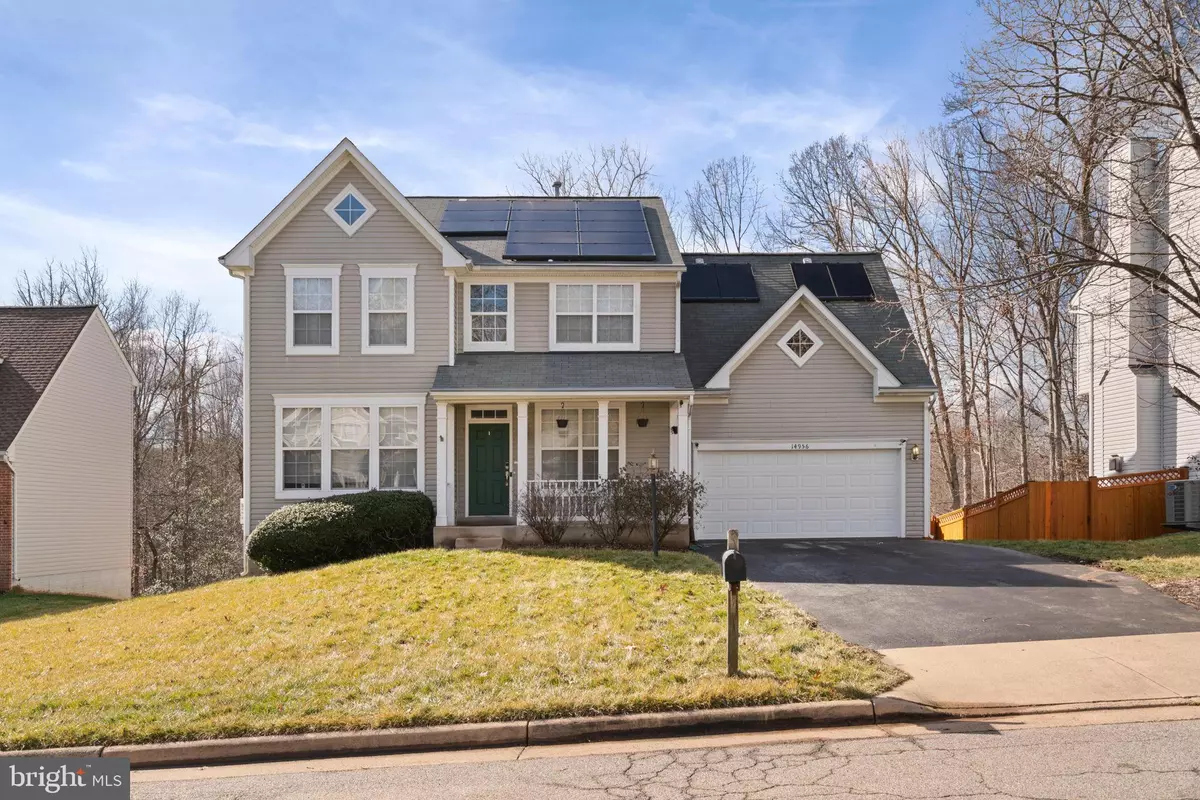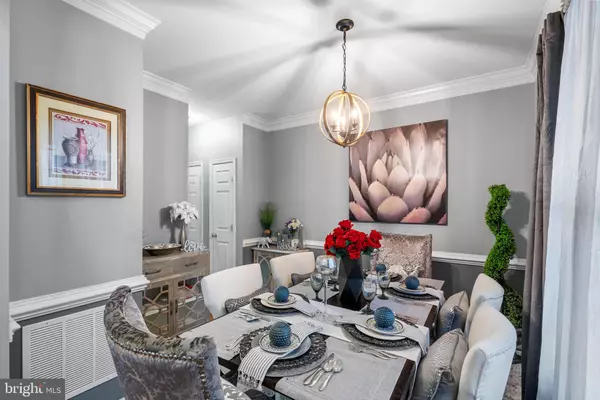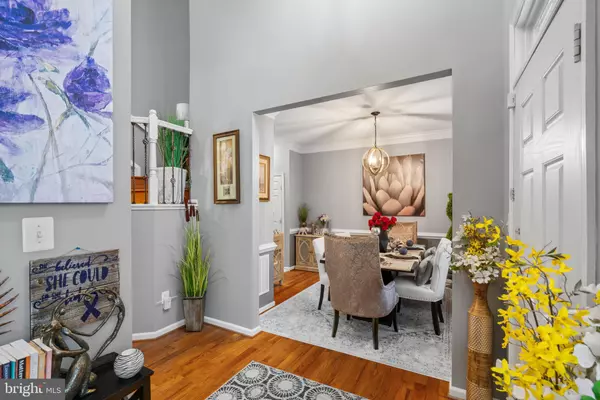$705,000
$714,900
1.4%For more information regarding the value of a property, please contact us for a free consultation.
4 Beds
4 Baths
3,090 SqFt
SOLD DATE : 03/15/2024
Key Details
Sold Price $705,000
Property Type Single Family Home
Sub Type Detached
Listing Status Sold
Purchase Type For Sale
Square Footage 3,090 sqft
Price per Sqft $228
Subdivision Winding Creek Estates
MLS Listing ID VAPW2064238
Sold Date 03/15/24
Style Colonial
Bedrooms 4
Full Baths 3
Half Baths 1
HOA Fees $90/mo
HOA Y/N Y
Abv Grd Liv Area 2,204
Originating Board BRIGHT
Year Built 2000
Annual Tax Amount $6,253
Tax Year 2022
Lot Size 10,284 Sqft
Acres 0.24
Property Description
Welcome Home to Winding Creek Estates!
Nestled in the charming community of Winding Creek Estates, this captivating colonial masterpiece awaits you. Boasting 4 bedrooms, 3.5 bathrooms, and a complete top-to-bottom renovation, this home is ready for you to move right in and start making cherished memories.
Step inside, and you'll be greeted by an open and inviting floor plan that effortlessly flows from room to room. The main level features a Dining Room, Living Room, and a cozy Family Room with a gas fireplace, perfect for gatherings and relaxation.
The heart of this home is the gourmet kitchen, a chef's dream come true. Revel in the beauty of granite countertops, gas cooking, a spacious island, and top-of-the-line stainless steel appliances. Adjacent to the kitchen, a sliding glass door leads you to the enchanting four-season room, where you can savor every season in comfort.
As you ascend to the upper level, you'll find the owner's suite, a true retreat. It boasts a sitting room, two walk-in closets, and a luxurious bath with a soaking tub and separate shower. Three additional bedrooms and another full bath complete the upper level.
The lower walk-out level offers a generous Rec Room, a full bath, and ample storage space, providing endless possibilities for your lifestyle.
Notable features of this home include solar panels that are fully paid, dramatically reducing your electricity bill, a new roof, HVAC, garage doors, and gutter helmet with a transferable warranty. Freshly painted and adorned with new flooring in kitchen, basement, upper and lower-level stairs, this home is a sight to behold.
Step outside to the fenced rear yard, an oasis for outdoor enthusiasts. This community offers fantastic amenities, perfect for family fun.
For commuters, this location is a dream, and you'll appreciate the convenience of being close to shopping and all the essentials.
This is not just a house; it's your next chapter. Make your dream a reality today by scheduling a private showing to experience the beauty and comfort of this remarkable property.
Location
State VA
County Prince William
Zoning R4
Rooms
Basement Daylight, Partial, Connecting Stairway, Fully Finished, Heated, Outside Entrance, Poured Concrete, Rear Entrance, Sump Pump, Walkout Level, Windows
Interior
Interior Features Carpet, Ceiling Fan(s), Chair Railings, Dining Area, Family Room Off Kitchen, Floor Plan - Open, Formal/Separate Dining Room, Kitchen - Gourmet, Kitchen - Island, Kitchen - Table Space, Pantry, Recessed Lighting, Soaking Tub, Stall Shower, Stove - Pellet, Walk-in Closet(s), Wood Floors
Hot Water Natural Gas
Heating Forced Air, Programmable Thermostat, Other
Cooling Central A/C, Ceiling Fan(s)
Flooring Carpet, Ceramic Tile, Hardwood, Luxury Vinyl Plank, Marble
Fireplaces Number 1
Fireplaces Type Fireplace - Glass Doors, Mantel(s), Gas/Propane
Equipment Built-In Microwave, Dishwasher, Disposal, Dryer, Exhaust Fan, Icemaker, Oven/Range - Gas, Refrigerator, Stainless Steel Appliances, Washer, Water Heater
Fireplace Y
Appliance Built-In Microwave, Dishwasher, Disposal, Dryer, Exhaust Fan, Icemaker, Oven/Range - Gas, Refrigerator, Stainless Steel Appliances, Washer, Water Heater
Heat Source Natural Gas, Other
Exterior
Exterior Feature Deck(s), Enclosed, Porch(es)
Parking Features Garage - Front Entry, Garage Door Opener
Garage Spaces 6.0
Fence Privacy, Wood, Rear
Amenities Available Basketball Courts, Club House, Common Grounds, Exercise Room, Pool - Outdoor, Tennis Courts, Tot Lots/Playground
Water Access N
View Trees/Woods
Accessibility None
Porch Deck(s), Enclosed, Porch(es)
Attached Garage 2
Total Parking Spaces 6
Garage Y
Building
Lot Description Sloping, Backs to Trees, Backs - Parkland
Story 3
Foundation Concrete Perimeter, Slab
Sewer Public Sewer
Water Public
Architectural Style Colonial
Level or Stories 3
Additional Building Above Grade, Below Grade
New Construction N
Schools
Elementary Schools Ashland
Middle Schools Benton
High Schools Charles J. Colgan Senior
School District Prince William County Public Schools
Others
HOA Fee Include Common Area Maintenance,Management,Pool(s),Road Maintenance,Snow Removal,Trash
Senior Community No
Tax ID 8091-13-1109
Ownership Fee Simple
SqFt Source Assessor
Security Features Electric Alarm
Acceptable Financing Cash, Conventional, FHA, VA
Listing Terms Cash, Conventional, FHA, VA
Financing Cash,Conventional,FHA,VA
Special Listing Condition Standard
Read Less Info
Want to know what your home might be worth? Contact us for a FREE valuation!

Our team is ready to help you sell your home for the highest possible price ASAP

Bought with Monina F Nguyen • eXp Realty LLC
"My job is to find and attract mastery-based agents to the office, protect the culture, and make sure everyone is happy! "






