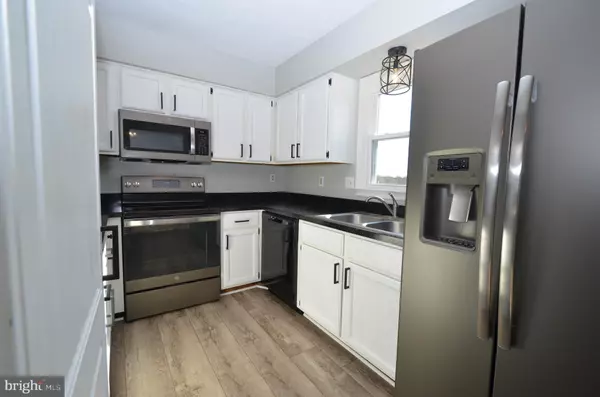$406,000
$425,000
4.5%For more information regarding the value of a property, please contact us for a free consultation.
3 Beds
2 Baths
1,654 SqFt
SOLD DATE : 03/12/2024
Key Details
Sold Price $406,000
Property Type Single Family Home
Sub Type Detached
Listing Status Sold
Purchase Type For Sale
Square Footage 1,654 sqft
Price per Sqft $245
Subdivision Meadowbrooke
MLS Listing ID VAFQ2010764
Sold Date 03/12/24
Style Ranch/Rambler
Bedrooms 3
Full Baths 2
HOA Fees $25/qua
HOA Y/N Y
Abv Grd Liv Area 1,104
Originating Board BRIGHT
Year Built 1989
Annual Tax Amount $2,913
Tax Year 2022
Lot Size 10,149 Sqft
Acres 0.23
Property Description
🏡 REDUCED Motivated Sellers..MAKE OFFER on this Charming House with Tree-lined Front & Rear Yard on a Tranquil Cul-de-Sac
Welcome to your new home! This charming house offers an abundance of features and updates that will make your daily living a true delight. Here's a closer look at what this property has to offer:
👉Main Level Highlights:
Brand new luxury vinyl plank flooring and carpet throughout the main level for a modern and comfortable feel.
* An updated kitchen, perfect for your culinary adventures.
* A well-appointed bathroom with a skylight, providing a touch of natural light.
* Fresh paint and updated light fixtures, ensuring a welcoming ambiance.
* The living room boasts a vaulted ceiling, a bay window, and a skylight, bathing the space in natural light.
👉Additional Main Level Features:
* Newer roof, HVAC, and windows, promising energy efficiency and peace of mind.
* A spacious basement with three finished rooms, a large laundry room, a walkout entrance, and bathroom rough-ins, offering endless possibilities for customization and use.
* A convenient walk-down deck and a large patio, ideal for outdoor gatherings.
* A fully fenced rear yard for privacy and security.
* A backyard that backs to a common area, providing additional space to enjoy.
* High-speed internet connectivity to keep you connected.
👍 Bonus Features:
⤵️ Three additional bedrooms in the basement can be used as a den, office, or recreation room, adding versatility to your living space. WAIT, potential bathroom between laundry room and office/den behind the wall is a total rough in behind the wall. Ready for you to explore.
🚘 Parking:
✅ With this extended driveway and width, you can fit at least 3 cars in the driveway or up to 4 depending on size. Plenty of on street parking also and adjoining cul-de-sac. Great location!!!
💯 Owners will work with Pre-Occupancy for early move in prior to closing. READY FOR YOU to make this your new home!
🛑 Don't miss the chance to make this beautiful house your new home. Located near commuter routes 28, 29, and 17, this property combines comfort and convenience. Please note that security cameras on the premises are not operational.
Schedule a viewing today to experience the charm and convenience of this lovely home for yourself!
Location
State VA
County Fauquier
Zoning R2
Rooms
Other Rooms Living Room, Dining Room, Bedroom 2, Bedroom 3, Kitchen, Den, Bedroom 1, Laundry, Office, Recreation Room, Bathroom 2
Basement Full, Walkout Level
Main Level Bedrooms 3
Interior
Interior Features Ceiling Fan(s), Combination Dining/Living, Dining Area, Upgraded Countertops, Other, Skylight(s)
Hot Water Electric
Heating Heat Pump(s)
Cooling Heat Pump(s), Central A/C
Flooring Luxury Vinyl Plank, Carpet, Ceramic Tile
Equipment Dishwasher, Extra Refrigerator/Freezer, Oven/Range - Electric, Range Hood, Refrigerator, Dryer, Washer, Microwave
Furnishings No
Fireplace N
Window Features Bay/Bow
Appliance Dishwasher, Extra Refrigerator/Freezer, Oven/Range - Electric, Range Hood, Refrigerator, Dryer, Washer, Microwave
Heat Source Electric
Laundry Dryer In Unit, Washer In Unit
Exterior
Exterior Feature Deck(s), Patio(s)
Fence Rear, Chain Link
Water Access N
Accessibility Other
Porch Deck(s), Patio(s)
Garage N
Building
Lot Description No Thru Street, Cul-de-sac, Backs - Open Common Area
Story 2
Foundation Permanent
Sewer Public Sewer
Water Public
Architectural Style Ranch/Rambler
Level or Stories 2
Additional Building Above Grade, Below Grade
New Construction N
Schools
Elementary Schools Grace Miller
Middle Schools W.C. Taylor
High Schools Liberty
School District Fauquier County Public Schools
Others
Pets Allowed Y
Senior Community No
Tax ID 6889-96-0102
Ownership Fee Simple
SqFt Source Assessor
Special Listing Condition Standard
Pets Allowed No Pet Restrictions
Read Less Info
Want to know what your home might be worth? Contact us for a FREE valuation!

Our team is ready to help you sell your home for the highest possible price ASAP

Bought with Nidia R Canales • Oasys Realty
"My job is to find and attract mastery-based agents to the office, protect the culture, and make sure everyone is happy! "






