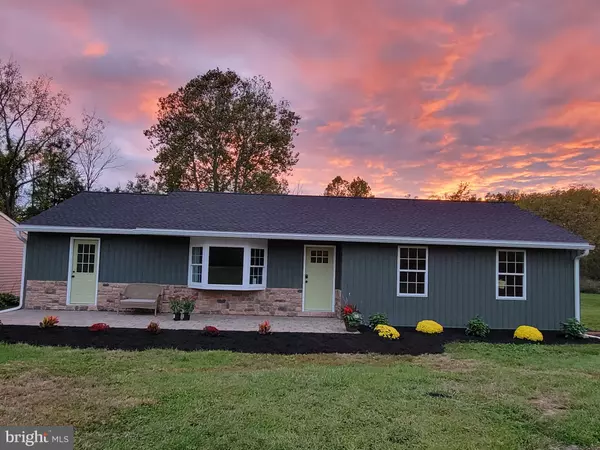$370,000
$389,900
5.1%For more information regarding the value of a property, please contact us for a free consultation.
3 Beds
2 Baths
1,344 SqFt
SOLD DATE : 03/06/2024
Key Details
Sold Price $370,000
Property Type Single Family Home
Sub Type Detached
Listing Status Sold
Purchase Type For Sale
Square Footage 1,344 sqft
Price per Sqft $275
Subdivision None Available
MLS Listing ID PABK2036216
Sold Date 03/06/24
Style Ranch/Rambler
Bedrooms 3
Full Baths 1
Half Baths 1
HOA Y/N N
Abv Grd Liv Area 1,344
Originating Board BRIGHT
Year Built 1970
Annual Tax Amount $4,221
Tax Year 2022
Lot Size 2.100 Acres
Acres 2.1
Lot Dimensions 0.00 x 0.00
Property Description
ENTER THROUGH MUDROOM DOOR---PLEASE WEAR BOOTIES INSIDE THANK YOU!
Country living at its best!! This exceptional ranch house, built by a local builder with over 35 years' experience, boasts 95% new construction. You will also enjoy the 2.10 acres with tranquil stream (that you own both sides of, so no crowded fishing for you!) and plenty of space to enjoy all of your outdoor activities.
This home offers an expansive kitchen with brand new granite countertops, soft close cabinets and appliances. This house also has 3 bedrooms with hardwood flooring and the living room as well. Fantastic 2 x 2 tiles cover your kitchen dining area and mud/laundry room. The main bathroom has tile floors, shower/tub and dual sinks with a large storage tower for all your daily needs. This house is so new you'll be the first to use the toilet!
The exterior of the house is wrapped in new vinyl siding, roof, gutters, downspouts and stone façade. While outside, you can enjoy the spacious 16ft. x 24ft. TREX deck. Off of the deck sits a 6ft. natural stone fire pit to enjoy your smores with family by the creek!
Bring your toys, lawn mowers, pony or chickens as they can be easily stored/live in this 22 ft. x 24 ft. shed with a 6ft. barn door for easy access.
This is a maintenance free home due to all plumbing, electrical and mechanicals that are brand new along with WIFI run to each room.
Elgin septic system recently installed 9/5/2023 with a 30 yr. projected lifetime.
The new 200-amp service is supplied by underground service from the pole to the house, with generator and Level 2 EV charger.
Since 95% of this house is brand new, you can buy with confidence, live with confidence for years to come!
Taxes may increase if reassessed. Please wear booties inside. Agent related to seller.
Flood Insurance quote in attached documents. 65.17 per month(782.00/year)
Location
State PA
County Berks
Area Pike Twp (10271)
Zoning RES
Rooms
Other Rooms Bedroom 1, Bathroom 1
Main Level Bedrooms 3
Interior
Interior Features Pantry, Attic, Dining Area, Floor Plan - Open, Kitchen - Island, Recessed Lighting
Hot Water Electric
Heating Heat Pump(s)
Cooling Central A/C
Flooring Ceramic Tile, Hardwood
Equipment Built-In Microwave, Dishwasher, Oven - Self Cleaning, Oven/Range - Electric, Stainless Steel Appliances, Water Heater - High-Efficiency
Furnishings No
Fireplace N
Window Features Double Hung,Bay/Bow
Appliance Built-In Microwave, Dishwasher, Oven - Self Cleaning, Oven/Range - Electric, Stainless Steel Appliances, Water Heater - High-Efficiency
Heat Source Electric
Laundry Main Floor, Hookup
Exterior
Utilities Available Phone Available, Electric Available
Water Access N
View Creek/Stream, Garden/Lawn, Panoramic, Trees/Woods
Roof Type Architectural Shingle
Accessibility Level Entry - Main, 2+ Access Exits
Garage N
Building
Lot Description Backs to Trees, Fishing Available, Cleared, Flood Plain, Front Yard, Hunting Available, Rural, Secluded, SideYard(s), Stream/Creek
Story 1
Foundation Block, Crawl Space
Sewer On Site Septic
Water Well
Architectural Style Ranch/Rambler
Level or Stories 1
Additional Building Above Grade, Below Grade
Structure Type Dry Wall
New Construction N
Schools
Elementary Schools Oley Valley
Middle Schools Oley Valley
High Schools Oley Valley Senior
School District Oley Valley
Others
Pets Allowed Y
Senior Community No
Tax ID 71-5369-04-53-1644
Ownership Fee Simple
SqFt Source Estimated
Security Features Window Grills
Acceptable Financing FHA, VA, Cash, Conventional, USDA
Horse Property Y
Listing Terms FHA, VA, Cash, Conventional, USDA
Financing FHA,VA,Cash,Conventional,USDA
Special Listing Condition Standard
Pets Allowed No Pet Restrictions
Read Less Info
Want to know what your home might be worth? Contact us for a FREE valuation!

Our team is ready to help you sell your home for the highest possible price ASAP

Bought with Kira Ruch • RE/MAX Of Reading
"My job is to find and attract mastery-based agents to the office, protect the culture, and make sure everyone is happy! "






