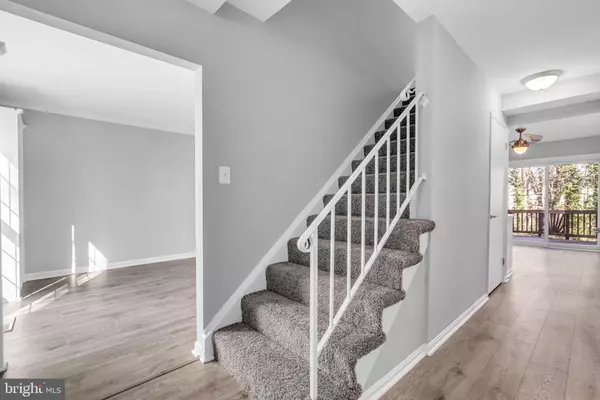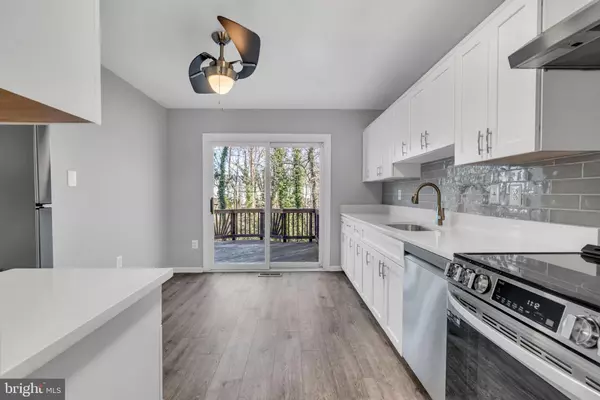$455,000
$429,999
5.8%For more information regarding the value of a property, please contact us for a free consultation.
4 Beds
4 Baths
1,914 SqFt
SOLD DATE : 03/15/2024
Key Details
Sold Price $455,000
Property Type Townhouse
Sub Type Interior Row/Townhouse
Listing Status Sold
Purchase Type For Sale
Square Footage 1,914 sqft
Price per Sqft $237
Subdivision Rolling Brook
MLS Listing ID VAPW2064536
Sold Date 03/15/24
Style Traditional
Bedrooms 4
Full Baths 2
Half Baths 2
HOA Fees $51/qua
HOA Y/N Y
Abv Grd Liv Area 1,364
Originating Board BRIGHT
Year Built 1978
Annual Tax Amount $3,904
Tax Year 2022
Lot Size 1,764 Sqft
Acres 0.04
Property Description
This home is ready for your family to move right in and make memories! TONS OF UPGRADES await you! The kitchen has all new stainless steel appliances, quartz countertops, backsplash, and cabinets with soft close doors. It is stunning! All new electrical panel, light switches, and outlets. New flooring throughout (Carpet upstairs and in the basement. Water resistant laminate on the main level). Entire interior of the home has a fresh coat of paint. Updated bathroom vanities and mirrors. Two toilets were replaced. Master bedroom offers a private full bathroom, there is a second full bathroom upstairs, a half bathroom on the main level, and a half bathroom in the basement. New lighting fixtures. All new handles and hardware on the interior doors. New storm door. Ceiling fan in the master bedroom and the kitchen. Fireplace in the basement has been cleaned and inspected this week. Gutters were also cleaned and inspected this week. HVAC was inspected January 2024. New roof in 2017. Updated HVAC and windows. Backs to woods. There is a large deck off the kitchen that overlooks the fenced backyard which received love too.... new pea gravel and mulch was added. The seller has lived in this home for many years and wants to make it a special place for the new owners. Cul-de-sac location near I-95 with 2 dedicated parking spaces and plenty of visitor spots. Don't miss out on this beauty!!!!!
Location
State VA
County Prince William
Zoning R6
Rooms
Other Rooms Living Room, Dining Room, Bedroom 2, Bedroom 3, Bedroom 4, Kitchen, Foyer, Bedroom 1, Laundry, Recreation Room
Basement Fully Finished, Outside Entrance, Rear Entrance, Walkout Level
Interior
Interior Features Built-Ins, Carpet, Ceiling Fan(s), Dining Area, Kitchen - Eat-In, Kitchen - Table Space, Pantry
Hot Water Electric
Heating Heat Pump(s)
Cooling Ceiling Fan(s), Central A/C
Fireplaces Number 1
Fireplaces Type Insert, Mantel(s)
Equipment Dishwasher, Disposal, Dryer, Exhaust Fan, Oven/Range - Electric, Refrigerator, Stainless Steel Appliances, Washer
Fireplace Y
Appliance Dishwasher, Disposal, Dryer, Exhaust Fan, Oven/Range - Electric, Refrigerator, Stainless Steel Appliances, Washer
Heat Source Electric
Laundry Basement
Exterior
Exterior Feature Deck(s)
Garage Spaces 2.0
Fence Rear, Wood
Water Access N
Accessibility None
Porch Deck(s)
Total Parking Spaces 2
Garage N
Building
Lot Description Backs to Trees, Cul-de-sac, Rear Yard
Story 3
Foundation Concrete Perimeter
Sewer Public Sewer
Water Public
Architectural Style Traditional
Level or Stories 3
Additional Building Above Grade, Below Grade
New Construction N
Schools
School District Prince William County Public Schools
Others
Pets Allowed Y
HOA Fee Include Common Area Maintenance,Road Maintenance,Snow Removal
Senior Community No
Tax ID 8393-31-7840
Ownership Fee Simple
SqFt Source Assessor
Horse Property N
Special Listing Condition Standard
Pets Allowed No Pet Restrictions
Read Less Info
Want to know what your home might be worth? Contact us for a FREE valuation!

Our team is ready to help you sell your home for the highest possible price ASAP

Bought with Marietta K Jemison • KW Metro Center
"My job is to find and attract mastery-based agents to the office, protect the culture, and make sure everyone is happy! "






