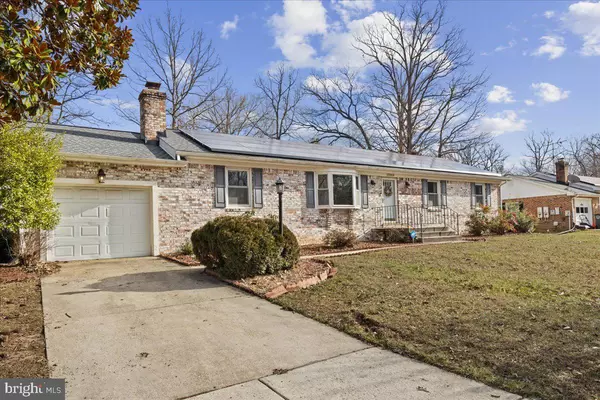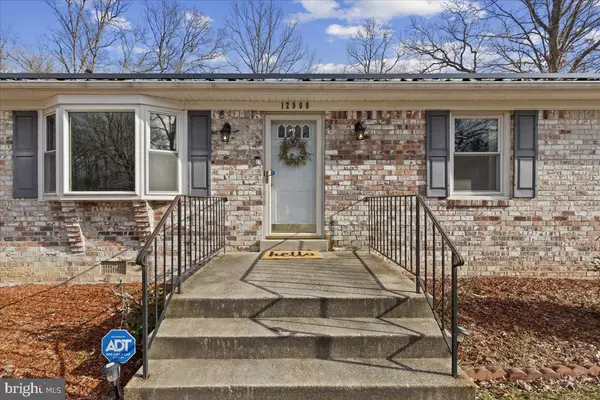$396,000
$385,000
2.9%For more information regarding the value of a property, please contact us for a free consultation.
3 Beds
2 Baths
1,849 SqFt
SOLD DATE : 03/01/2024
Key Details
Sold Price $396,000
Property Type Single Family Home
Sub Type Detached
Listing Status Sold
Purchase Type For Sale
Square Footage 1,849 sqft
Price per Sqft $214
Subdivision Brandywine
MLS Listing ID MDPG2102540
Sold Date 03/01/24
Style Ranch/Rambler
Bedrooms 3
Full Baths 2
HOA Y/N N
Abv Grd Liv Area 1,849
Originating Board BRIGHT
Year Built 1985
Annual Tax Amount $4,081
Tax Year 2023
Lot Size 0.460 Acres
Acres 0.46
Property Description
Welcome to 12900 Wheatland Way. Enjoy single level living with a spacious fully-fenced in backyard, and attached garage. Major systems of the home have been updated within the last 3 years! HVAC & heat pump (2023), hot water heater (2023), and roof with architectural shingles (2021).
The living areas provide a versatility of options. The family room/dining room combo off the kitchen features an efficient pellet stove. A separate living room with a wide bay window allows natural lighting to flow into the home. The kitchen features granite countertops, plentiful counter and storage space, additional room for an eat-in area, and wooden cabinets in great condition. The sunroom offers flexibility for an office space or gym! Three bedrooms and two bathrooms are on the main floor. The primary bedroom includes an en suite bathroom. Laundry day is easy with your separate laundry room with additional storage cabinets and sink.
The spacious, nearly half acre lot and flat backyard offer additional opportunities for customization. Host your next cookout in the backyard deck as guests flow in and out of your entertainment space. The house includes an attached one-car garage, along with a flat driveway. Guests can also find street parking in front of the home. The home is fully electric and the solar panels greatly reduce energy costs!
Whirlpool washer & dryer (2022), new vinyl fence gates (2021), 3M Night Vision 15 Window with Graffiti Guard (protection from pets/scratches) window film on Living Room Bay Window (2021).
The home is less than a mile to major commuter route 301, and approximately 20 minutes to Joint Base Andrews.
Location
State MD
County Prince Georges
Zoning RR
Direction Northwest
Rooms
Other Rooms Living Room, Primary Bedroom, Bedroom 2, Bedroom 3, Kitchen, Family Room, Foyer, Sun/Florida Room, Laundry, Bathroom 2, Primary Bathroom
Main Level Bedrooms 3
Interior
Interior Features Carpet, Ceiling Fan(s), Combination Kitchen/Dining, Dining Area, Entry Level Bedroom, Primary Bath(s), Stove - Pellet, Tub Shower, Upgraded Countertops, Window Treatments, Family Room Off Kitchen
Hot Water Electric
Heating Heat Pump(s)
Cooling Central A/C
Fireplaces Number 1
Fireplaces Type Brick
Equipment Dishwasher, Disposal, Dryer - Front Loading, Refrigerator, Oven/Range - Electric, Washer, Water Heater
Furnishings No
Fireplace Y
Appliance Dishwasher, Disposal, Dryer - Front Loading, Refrigerator, Oven/Range - Electric, Washer, Water Heater
Heat Source Electric
Laundry Dryer In Unit, Washer In Unit, Has Laundry, Main Floor
Exterior
Exterior Feature Deck(s)
Parking Features Garage - Front Entry, Covered Parking, Garage Door Opener, Inside Access
Garage Spaces 2.0
Fence Fully, Wood
Water Access N
Roof Type Architectural Shingle
Accessibility Level Entry - Main
Porch Deck(s)
Attached Garage 1
Total Parking Spaces 2
Garage Y
Building
Story 1
Foundation Crawl Space
Sewer Public Sewer
Water Public
Architectural Style Ranch/Rambler
Level or Stories 1
Additional Building Above Grade, Below Grade
New Construction N
Schools
Elementary Schools Brandywine
Middle Schools Gwynn Park
High Schools Gwynn Park
School District Prince George'S County Public Schools
Others
Pets Allowed Y
Senior Community No
Tax ID 17111141753
Ownership Fee Simple
SqFt Source Assessor
Acceptable Financing Conventional, FHA, VA, USDA
Horse Property N
Listing Terms Conventional, FHA, VA, USDA
Financing Conventional,FHA,VA,USDA
Special Listing Condition Standard
Pets Allowed No Pet Restrictions
Read Less Info
Want to know what your home might be worth? Contact us for a FREE valuation!

Our team is ready to help you sell your home for the highest possible price ASAP

Bought with Ramon V Pardo • Berkshire Hathaway HomeServices PenFed Realty
"My job is to find and attract mastery-based agents to the office, protect the culture, and make sure everyone is happy! "






