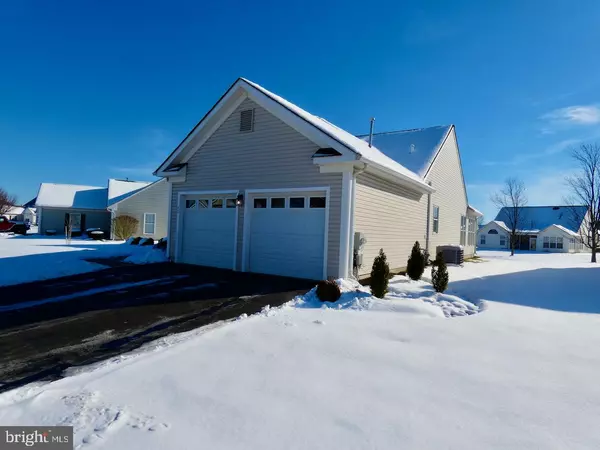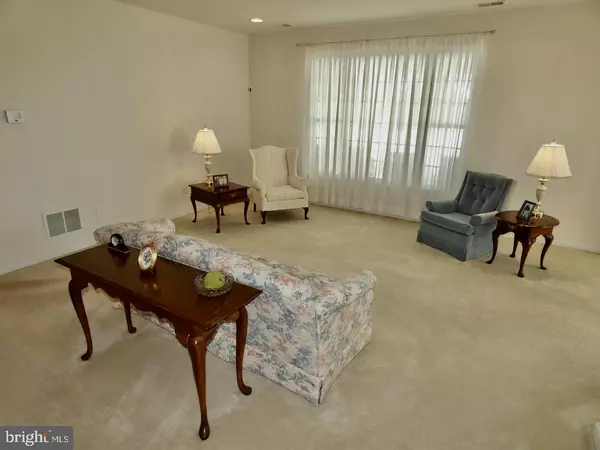$390,000
$390,000
For more information regarding the value of a property, please contact us for a free consultation.
2 Beds
2 Baths
1,775 SqFt
SOLD DATE : 03/01/2024
Key Details
Sold Price $390,000
Property Type Single Family Home
Sub Type Detached
Listing Status Sold
Purchase Type For Sale
Square Footage 1,775 sqft
Price per Sqft $219
Subdivision Springmill
MLS Listing ID DENC2055052
Sold Date 03/01/24
Style Ranch/Rambler
Bedrooms 2
Full Baths 2
HOA Fees $150/mo
HOA Y/N Y
Abv Grd Liv Area 1,775
Originating Board BRIGHT
Year Built 2002
Annual Tax Amount $2,440
Tax Year 2022
Lot Size 9,148 Sqft
Acres 0.21
Lot Dimensions 0.00 x 0.00
Property Description
This lovely Ranch Home with loads of living space & featuring 2 Br/2Ba is ready for its new owner! Home is being sold to satisfy an Estate & is being sold AS-IS, however, it offers many value added amenities compared with other models in the community (ie., fully screened in rear porch, Sun Room addition, 3-piece Master enSuite, recessed lighting packages ,etc)! Your showing experience starts w/ the well maintained curb appeal this home has to offer - curved landscape beds w/ evergreens & perennial plantings, a convenient covered front entry, 2 car garage w/ openers & inside access as well as a 2 car driveway. Entry at the Foyer reveals a great open concept floor plan with plenty of natural light & multiple cathedral ceilings. The Foyer area features HW flooring, a handy coat closet & a decorative column separating the Dining Rm at the right where you will notice the chair rail decor, corner windows near the front & room for your formal dining set & table! The main Living Rm is large & open w/ neutral carpet, great natural light from the triple rear windows, recessed lighting package & views of the Kitchen's eating area & the French Doors that lead out to the Sun Room Addition! The fully equipped Kitchen has loads to offer including HW flooring, side facing double window, 42" cabinets, neutral counter tops w/ matching backsplash for easy clean up, spacious pantry closet, double sink & dishwasher at the breakfast bar, recessed lighting & all appliances included! The cozy rear Sun Room addition w/ its double French Doors for privacy is such a great space to unwind & relax, read or watch TV and features cathedral ceiling, ceiling fan, triple windows across both the back & side for extra amounts of great natural light/fresh air as well as a convenient exit door leading out to the large rear screened porch also offering cathedral ceiling & ceiling fan. Such a great outdoor space to enjoy the sites & sounds while being protected from wind, rain or blaring sun! Passing through the Kitchen is the Pantry and access door to the Laundry Rm complete w/ laundry tub, Washer, Dryer, window for natural light, closet for HVAC & Hot Water Heater as well as an additional utility closet for storage and a convenient inside access door to the 2 car garage. This clean & bright garage also features a staircase walk up to the unfinished attic storage room - which could be finished by the new owners and used for just about anything - a guest room, an art/hobby room, a study/office, so many options - or just leave it be and use this handy extra space for storage! The primary Bedroom ensuite is sure to please offering a full private Bath w/ oversized sliding glass door shower stall, adjustable shower wand, double sliding window above the shower for added light & air circulation, a vanity sink, an oversized mirror, chrome fixtures & matching light bar. Next up is the 11x6 walk-in closet and the spacious Bedroom highlighted by the Tray ceiling, recessed lighting, ceiling fan & private exit door to the Screened Porch! Bedroom 2 is also a great size & features recessed lighting, a large closet & great natural light! Overall, this home is well maintained & neutral so it is certainly a clean slate for the next owner to personalize w/ their own style! Don't miss this opportunity to purchase at a great price! Location is very convenient to loads of shopping, dining & entertaining options such as the Westown Movie Theatre, Frog Hollow Golf Club & Restaurant, Dutch Country Farmer's Market & the Price Memorial Park w/ walking trails, picnic areas & fishing pond! It's also a great location to major routes such as Rt 301/71, 299 & Rt 1 making commuting in all directions a breeze! Put this lovely home on your next tour! See it! Love it! Buy it!...before someone else does! Home is being sold AS-IS to settle an Estate.
Location
State DE
County New Castle
Area South Of The Canal (30907)
Zoning 23R-2
Rooms
Other Rooms Living Room, Dining Room, Primary Bedroom, Bedroom 2, Kitchen, Sun/Florida Room, Laundry, Primary Bathroom, Full Bath, Screened Porch
Main Level Bedrooms 2
Interior
Interior Features Attic, Carpet, Ceiling Fan(s), Combination Kitchen/Dining, Floor Plan - Open, Pantry, Primary Bath(s), Recessed Lighting, Bathroom - Stall Shower, Bathroom - Tub Shower, Walk-in Closet(s), Window Treatments
Hot Water Natural Gas
Heating Forced Air
Cooling Central A/C
Flooring Carpet, Vinyl, Ceramic Tile, Wood
Equipment Dishwasher, Disposal, Refrigerator, Oven/Range - Electric, Washer, Dryer, Water Heater
Furnishings No
Fireplace N
Window Features Double Pane,Insulated,Screens,Vinyl Clad,Sliding
Appliance Dishwasher, Disposal, Refrigerator, Oven/Range - Electric, Washer, Dryer, Water Heater
Heat Source Natural Gas
Laundry Main Floor, Has Laundry
Exterior
Parking Features Garage - Front Entry, Inside Access, Additional Storage Area, Garage Door Opener
Garage Spaces 4.0
Utilities Available Cable TV Available, Phone Available
Amenities Available Billiard Room, Common Grounds, Community Center, Exercise Room, Game Room, Jog/Walk Path, Library, Meeting Room, Party Room, Pool - Outdoor, Tennis Courts, Shuffleboard
Water Access N
Roof Type Architectural Shingle,Pitched
Accessibility No Stairs, 2+ Access Exits, Doors - Swing In, Level Entry - Main
Attached Garage 2
Total Parking Spaces 4
Garage Y
Building
Story 1
Foundation Concrete Perimeter, Slab
Sewer Public Sewer
Water Public
Architectural Style Ranch/Rambler
Level or Stories 1
Additional Building Above Grade, Below Grade
Structure Type Cathedral Ceilings,Dry Wall,Vaulted Ceilings
New Construction N
Schools
School District Appoquinimink
Others
HOA Fee Include Common Area Maintenance,Health Club,Lawn Maintenance,Pool(s),Snow Removal
Senior Community Yes
Age Restriction 55
Tax ID 23-028.00-164
Ownership Fee Simple
SqFt Source Assessor
Security Features Smoke Detector
Acceptable Financing Cash, Conventional, FHA, VA
Horse Property N
Listing Terms Cash, Conventional, FHA, VA
Financing Cash,Conventional,FHA,VA
Special Listing Condition Standard
Read Less Info
Want to know what your home might be worth? Contact us for a FREE valuation!

Our team is ready to help you sell your home for the highest possible price ASAP

Bought with Meme ELLIS • Keller Williams Realty
"My job is to find and attract mastery-based agents to the office, protect the culture, and make sure everyone is happy! "






