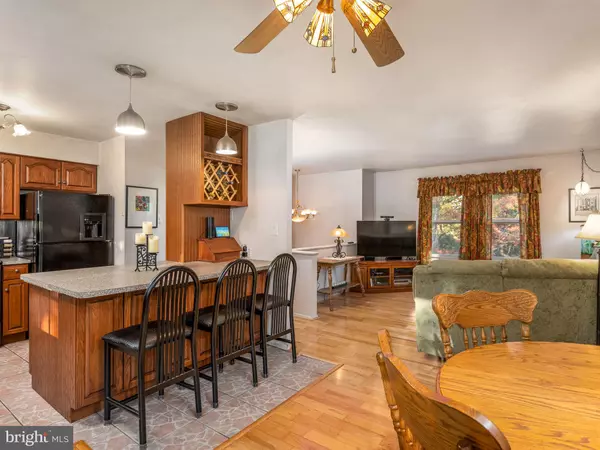$360,000
$368,500
2.3%For more information regarding the value of a property, please contact us for a free consultation.
4 Beds
2 Baths
2,088 SqFt
SOLD DATE : 02/29/2024
Key Details
Sold Price $360,000
Property Type Single Family Home
Sub Type Detached
Listing Status Sold
Purchase Type For Sale
Square Footage 2,088 sqft
Price per Sqft $172
Subdivision None Available
MLS Listing ID PACT2054612
Sold Date 02/29/24
Style Bi-level
Bedrooms 4
Full Baths 1
Half Baths 1
HOA Y/N N
Abv Grd Liv Area 1,080
Originating Board BRIGHT
Year Built 1978
Annual Tax Amount $5,599
Tax Year 2023
Lot Size 1.000 Acres
Acres 1.0
Lot Dimensions 0.00 x 0.00
Property Description
Welcome to 18 Williams Way, the best location in this inviting neighborhood! This large one- acre lot is
tucked in the rear of the Humpton Farms development, a no HOA development, is just spectacular, the
birds, the wildlife, you can't beat the privacy here! Sit on your newly refinished rear deck and sip your
morning coffee, relaxing before the day begins. So peaceful but also just minutes to the train station, the
route 30 bypass, parks, shopping and restaurants. Location is everything! This lovingly maintained Bi-
Level is ready for a new owner and offers so much flexibility. Neutral décor though-out. The kitchen
boasts lovely Yorktowne oak cabinets with pantry and loads of custom pull out storage trays. Black and
stainless appliances and natural tile floor. The window at the kitchen sink looks over the rear expansive
yard and there is a door leading to the deck for easy entertaining. A very large island with seating and
more storage is open to the dining room. A large Anderson sliding door in the dining area also leads to
the rear deck and bathes the room in sunlight, perfect for the plant enthusiast. The formal living room is
open to the dining room and makes for an open concept living layout, just right for large gatherings or
keeping an eye on family events. The living room, dining room and hallway are finished in wide plank
solid maple hardwoods, just beautiful! Down the hall you will find the full bath with tub/shower
combination. The primary suite offers its own private powder room and extensive mirrored closet. Two
additional bedrooms on this floor include ample closet space and are carpeted for a cozy winter ahead.
Downstairs on the lower level there is about another 1000 sq ft of finished space! Here you will find a
flex room for a large office/gym or future bedroom with a full walk-out door leading to the front of the
home. Many future possibilities for this lower level as it could be converted into a coveted college
student hangout or even an in-law quarter. There is a large laundry with built-in cabinetry for a bar or
future kitchen area. There is an expansive den with a brick wood burning fireplace making for extra
warmth. Windows in the den bring in lots of natural light and make it truly a wonderful retreat! Please
don't miss this opportunity to live in the Downingtown area with all it has to offer. THE SELLERS ARE INCLUDING A ONE-YEAR HOME WARRANTY! Book your appointment today!
Location
State PA
County Chester
Area Caln Twp (10339)
Zoning RESIDENTIAL
Rooms
Other Rooms Living Room, Dining Room, Primary Bedroom, Bedroom 2, Bedroom 3, Bedroom 4, Kitchen, Family Room, Foyer, Laundry, Storage Room, Utility Room, Primary Bathroom, Full Bath
Basement Full, Windows, Walkout Level, Fully Finished
Main Level Bedrooms 3
Interior
Hot Water Electric
Heating Forced Air
Cooling Central A/C
Fireplaces Number 1
Fireplaces Type Brick
Equipment Built-In Range, Dishwasher, Disposal, Dryer, Oven/Range - Gas, Refrigerator, Stainless Steel Appliances, Washer, Water Heater
Fireplace Y
Appliance Built-In Range, Dishwasher, Disposal, Dryer, Oven/Range - Gas, Refrigerator, Stainless Steel Appliances, Washer, Water Heater
Heat Source Propane - Owned
Laundry Lower Floor
Exterior
Exterior Feature Deck(s)
Water Access N
View Trees/Woods, Garden/Lawn
Accessibility None
Porch Deck(s)
Garage N
Building
Story 2
Foundation Permanent
Sewer Public Sewer
Water Public
Architectural Style Bi-level
Level or Stories 2
Additional Building Above Grade, Below Grade
New Construction N
Schools
School District Coatesville Area
Others
Senior Community No
Tax ID 39-04C-0151
Ownership Fee Simple
SqFt Source Assessor
Acceptable Financing Cash, Conventional
Listing Terms Cash, Conventional
Financing Cash,Conventional
Special Listing Condition Standard
Read Less Info
Want to know what your home might be worth? Contact us for a FREE valuation!

Our team is ready to help you sell your home for the highest possible price ASAP

Bought with Andrea L Davis • BHHS Fox & Roach Wayne-Devon
"My job is to find and attract mastery-based agents to the office, protect the culture, and make sure everyone is happy! "






