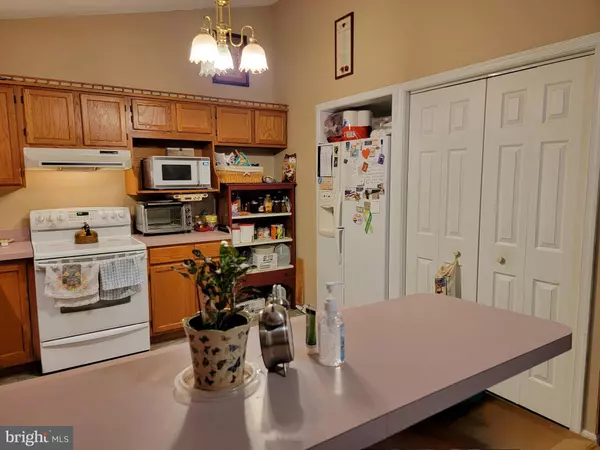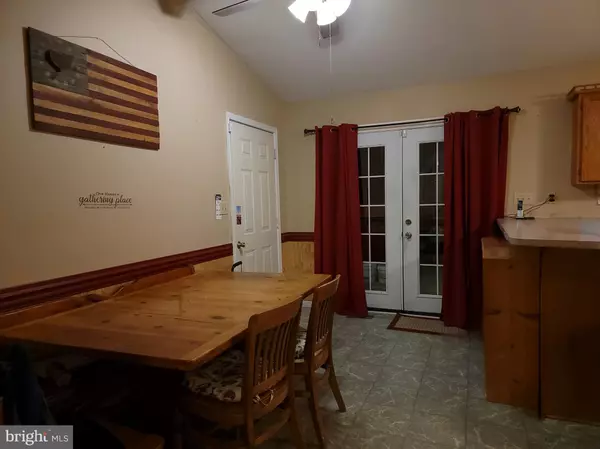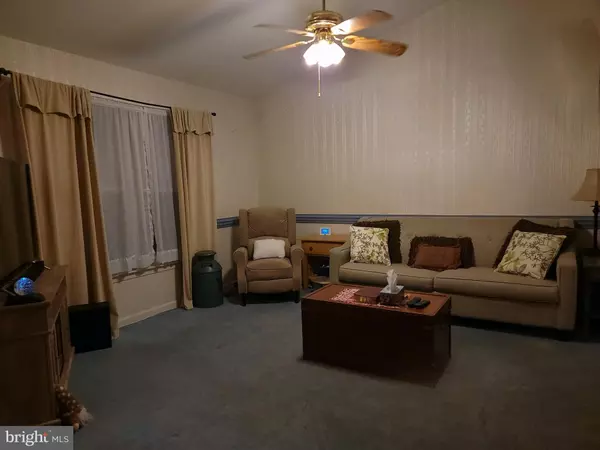$320,000
$320,000
For more information regarding the value of a property, please contact us for a free consultation.
5 Beds
3 Baths
2,486 SqFt
SOLD DATE : 02/14/2024
Key Details
Sold Price $320,000
Property Type Single Family Home
Sub Type Detached
Listing Status Sold
Purchase Type For Sale
Square Footage 2,486 sqft
Price per Sqft $128
Subdivision Chesapeake Ranch Estates
MLS Listing ID MDCA2014054
Sold Date 02/14/24
Style Ranch/Rambler,Raised Ranch/Rambler
Bedrooms 5
Full Baths 3
HOA Fees $29/ann
HOA Y/N Y
Abv Grd Liv Area 1,344
Originating Board BRIGHT
Year Built 1992
Annual Tax Amount $3,210
Tax Year 2023
Property Description
Back on the Market! Enjoy this spacious single-family ranch with endless possibilities! This charming 5-bedroom, 3-bathroom home offers comfortable living on the main floor and additional space for entertaining or guests in the fully finished basement with a kitchenette. Also, fully handicap accessible, making this home suitable for everyone. Featuring, additional amenities provided by Chesapeake Ranch Estates!
Location
State MD
County Calvert
Zoning R
Rooms
Basement Connecting Stairway, Fully Finished, Outside Entrance, Rear Entrance
Main Level Bedrooms 3
Interior
Hot Water Electric
Heating Central
Cooling Central A/C
Flooring Vinyl
Fireplace N
Heat Source Electric
Exterior
Parking Features Garage - Side Entry, Built In, Additional Storage Area
Garage Spaces 5.0
Amenities Available Beach, Boat Ramp, Club House, Common Grounds, Community Center, Horse Trails, Lake, Riding/Stables, Tot Lots/Playground, Water/Lake Privileges
Water Access N
View Trees/Woods
Roof Type Asphalt
Street Surface Black Top,Gravel,Paved
Accessibility Ramp - Main Level, Chairlift, Other, No Stairs
Attached Garage 1
Total Parking Spaces 5
Garage Y
Building
Story 2
Foundation Concrete Perimeter
Sewer Public Sewer, Public Septic
Water Public
Architectural Style Ranch/Rambler, Raised Ranch/Rambler
Level or Stories 2
Additional Building Above Grade, Below Grade
New Construction N
Schools
School District Calvert County Public Schools
Others
Senior Community No
Tax ID 0501222678
Ownership Fee Simple
SqFt Source Estimated
Acceptable Financing Cash, Conventional, FHA, USDA, VA
Listing Terms Cash, Conventional, FHA, USDA, VA
Financing Cash,Conventional,FHA,USDA,VA
Special Listing Condition Standard
Read Less Info
Want to know what your home might be worth? Contact us for a FREE valuation!

Our team is ready to help you sell your home for the highest possible price ASAP

Bought with Samantha Lynn Bowling • Exit Landmark Realty
"My job is to find and attract mastery-based agents to the office, protect the culture, and make sure everyone is happy! "






