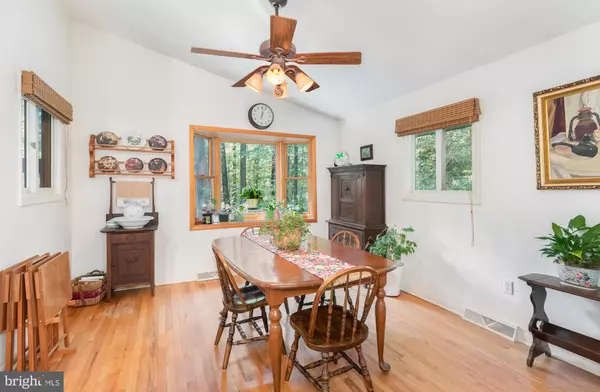$430,000
$439,000
2.1%For more information regarding the value of a property, please contact us for a free consultation.
5 Beds
3 Baths
3,099 SqFt
SOLD DATE : 02/09/2024
Key Details
Sold Price $430,000
Property Type Single Family Home
Sub Type Detached
Listing Status Sold
Purchase Type For Sale
Square Footage 3,099 sqft
Price per Sqft $138
Subdivision Laurel Woods
MLS Listing ID PADA2027122
Sold Date 02/09/24
Style Bi-level,Contemporary
Bedrooms 5
Full Baths 3
HOA Y/N N
Abv Grd Liv Area 1,947
Originating Board BRIGHT
Year Built 1973
Annual Tax Amount $6,382
Tax Year 2022
Lot Size 0.600 Acres
Acres 0.6
Property Description
An extremely unique property with over 3000sq ft, just minutes away from Hershey Medical Center. It is like getting two houses in one. This home is set amongst rhododendrons & tall oaks. Leading into the home, you can't miss the mid-century modern architectural design. Iron gates welcome you to the covered breezeway with slate flooring! Upon entering the home, the stairs up lead to a large raised living room, with an exposed brick fireplace, hardwood flooring, vaulted ceiling, and a wall of windows overlooking the spacious 32' x 10' wrap around deck. From the living room, stepping down a few stairs is a formal dining room with a garden window and lovely hardwood floors. Next, enter an eat-in kitchen with a skylight and another large window displaying the wooded outdoors. 2 of the 3 bedrooms have balconies attached to the main deck, plus 2 full baths complete this floor. Now to the exposed lower level with full in-law quarters, a full private garage entry, and back entrance for easy access. There is a second eat-in kitchen, laundry, 2 more sizable bedrooms, a full bath, & a huge family room with new flooring & a second brick fireplace. Just off this family room is a stunning sunroom with ceramic flooring & recently replaced skylights. Great for caring for loved ones or house guests. This charming home has so many great features and includes a generous Home Warranty!
Location
State PA
County Dauphin
Area Conewago Twp (14022)
Zoning RESIDENTIAL
Rooms
Other Rooms Living Room, Dining Room, Primary Bedroom, Bedroom 2, Bedroom 3, Bedroom 4, Bedroom 5, Kitchen, Family Room, Foyer, Sun/Florida Room
Main Level Bedrooms 2
Interior
Interior Features 2nd Kitchen, Ceiling Fan(s), Wood Floors, Skylight(s), Kitchen - Eat-In, Formal/Separate Dining Room
Hot Water Oil, Electric
Heating Baseboard - Hot Water, Central, Forced Air, Heat Pump(s)
Cooling Central A/C
Flooring Slate, Vinyl, Partially Carpeted, Luxury Vinyl Tile, Hardwood, Ceramic Tile
Fireplaces Number 2
Fireplaces Type Brick
Equipment Built-In Microwave, Built-In Range, Cooktop, Dishwasher, Dryer - Front Loading, Dryer - Electric, Microwave, Oven/Range - Electric, Refrigerator, Stove, Washer - Front Loading, Washer/Dryer Stacked
Fireplace Y
Window Features Double Pane,Energy Efficient
Appliance Built-In Microwave, Built-In Range, Cooktop, Dishwasher, Dryer - Front Loading, Dryer - Electric, Microwave, Oven/Range - Electric, Refrigerator, Stove, Washer - Front Loading, Washer/Dryer Stacked
Heat Source Electric, Oil
Laundry Main Floor, Lower Floor
Exterior
Exterior Feature Porch(es), Deck(s), Breezeway, Balcony, Wrap Around
Parking Features Garage Door Opener, Built In, Inside Access
Garage Spaces 8.0
Water Access N
View Trees/Woods
Roof Type Composite
Accessibility None
Porch Porch(es), Deck(s), Breezeway, Balcony, Wrap Around
Attached Garage 3
Total Parking Spaces 8
Garage Y
Building
Story 2
Foundation Block, Brick/Mortar, Other
Sewer Public Sewer
Water Public
Architectural Style Bi-level, Contemporary
Level or Stories 2
Additional Building Above Grade, Below Grade
Structure Type Dry Wall,Wood Walls,Vaulted Ceilings
New Construction N
Schools
Elementary Schools Conewago
Middle Schools Lower Dauphin
High Schools Lower Dauphin
School District Lower Dauphin
Others
Pets Allowed Y
Senior Community No
Tax ID 22-001-062-000-0000
Ownership Fee Simple
SqFt Source Assessor
Acceptable Financing FHA, Conventional, Cash, VA
Horse Property N
Listing Terms FHA, Conventional, Cash, VA
Financing FHA,Conventional,Cash,VA
Special Listing Condition Standard
Pets Allowed Cats OK, Dogs OK
Read Less Info
Want to know what your home might be worth? Contact us for a FREE valuation!

Our team is ready to help you sell your home for the highest possible price ASAP

Bought with JENNIFER HOLLISTER • Joy Daniels Real Estate Group, Ltd
"My job is to find and attract mastery-based agents to the office, protect the culture, and make sure everyone is happy! "






