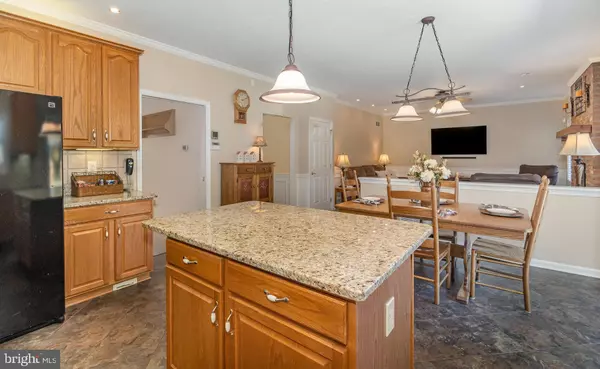$440,000
$449,900
2.2%For more information regarding the value of a property, please contact us for a free consultation.
4 Beds
4 Baths
2,336 SqFt
SOLD DATE : 02/06/2024
Key Details
Sold Price $440,000
Property Type Single Family Home
Sub Type Detached
Listing Status Sold
Purchase Type For Sale
Square Footage 2,336 sqft
Price per Sqft $188
Subdivision Tanglewood Heights
MLS Listing ID PAAD2010916
Sold Date 02/06/24
Style Colonial
Bedrooms 4
Full Baths 2
Half Baths 2
HOA Y/N N
Abv Grd Liv Area 2,336
Originating Board BRIGHT
Year Built 2002
Annual Tax Amount $6,394
Tax Year 2022
Lot Size 1.500 Acres
Acres 1.5
Property Description
Minutes from the MD line, you will find this awesome 4 BR, 2 full and 2 half BA, 2 car oversized/side entry garage colonial situated on 1.5 acres of land with wonderful views of the surrounding farmland. This home has a Hanover address, with Littlestown Schools. On the outside, you will love the partial brick exterior with a full front porch that is perfect for enjoying the sunset! There is even a rear patio with a great outdoor kitchen with BBQ grill and granite counter tops, a 12 x 16 shed with electric, low voltage lighting, professional landscaping and more! Inside there is a hardwood foyer, formal living and dining room, kitchen with pantry, gas cooking, granite counter tops, center island, luxury plank flooring and table space. The family room is open to the kitchen and features a gas fireplace with barn beam mantle and did we mention that the whole house comes with custom interior plantation blinds? Upstairs, you will find the location for the washer and dryer, the primary bedroom has it's own private bath with corner soaking tub and separage shower with dual shower heads... and get ready for this... a 7 x 21 walk in closet! Just when you think it couldn't get better, you will find that the area beneath the garage has been professionally engineered and excavated to give you additional space. Other features include a workshop area, radon system, sump pump, ECOWater conditioning system with reverse osmosis for drinking water, a private well, bilco door walk out, high basement ceilings, propane heat, water manifold system, central vac with two built in dustpans, some crown and chair rail, recessed lighting, basement 1/2 bath, new water heater in 2019, new Trane furnace in 2018 with WIFI thermostat and a sand mound septic. You're gonna love it!
Location
State PA
County Adams
Area Union Twp (14341)
Zoning RESIDENTIAL
Rooms
Other Rooms Living Room, Dining Room, Primary Bedroom, Bedroom 2, Bedroom 3, Bedroom 4, Kitchen, Family Room, Foyer, Primary Bathroom
Basement Connecting Stairway, Full, Heated, Interior Access, Outside Entrance, Space For Rooms, Sump Pump, Unfinished, Walkout Stairs, Workshop, Other
Interior
Interior Features Attic, Carpet, Ceiling Fan(s), Crown Moldings, Dining Area, Family Room Off Kitchen, Formal/Separate Dining Room, Kitchen - Eat-In, Kitchen - Island, Kitchen - Table Space, Pantry, Primary Bath(s), Recessed Lighting, Soaking Tub, Stall Shower, Tub Shower, Upgraded Countertops, Walk-in Closet(s), Water Treat System, Window Treatments, Wood Floors
Hot Water Bottled Gas, Propane
Heating Forced Air
Cooling Central A/C, Ceiling Fan(s)
Flooring Hardwood, Luxury Vinyl Plank, Vinyl
Fireplaces Number 1
Fireplaces Type Gas/Propane, Brick
Equipment Built-In Microwave, Central Vacuum, Dishwasher, Dryer, Exhaust Fan, Humidifier, Icemaker, Oven/Range - Gas, Refrigerator, Stainless Steel Appliances, Stove, Washer, Water Dispenser, Water Heater
Fireplace Y
Window Features Insulated,Screens
Appliance Built-In Microwave, Central Vacuum, Dishwasher, Dryer, Exhaust Fan, Humidifier, Icemaker, Oven/Range - Gas, Refrigerator, Stainless Steel Appliances, Stove, Washer, Water Dispenser, Water Heater
Heat Source Propane - Owned
Laundry Upper Floor
Exterior
Exterior Feature Patio(s)
Parking Features Garage Door Opener, Garage - Side Entry, Inside Access
Garage Spaces 2.0
Utilities Available Cable TV Available, Electric Available, Phone Available, Propane
Water Access N
Roof Type Asphalt,Architectural Shingle
Accessibility None
Porch Patio(s)
Attached Garage 2
Total Parking Spaces 2
Garage Y
Building
Story 2
Foundation Block, Other
Sewer On Site Septic, Mound System
Water Well
Architectural Style Colonial
Level or Stories 2
Additional Building Above Grade, Below Grade
Structure Type 9'+ Ceilings,Dry Wall
New Construction N
Schools
School District Littlestown Area
Others
Senior Community No
Tax ID 41K18-0061---000
Ownership Fee Simple
SqFt Source Assessor
Acceptable Financing Cash, Conventional, FHA, VA, USDA
Listing Terms Cash, Conventional, FHA, VA, USDA
Financing Cash,Conventional,FHA,VA,USDA
Special Listing Condition Standard
Read Less Info
Want to know what your home might be worth? Contact us for a FREE valuation!

Our team is ready to help you sell your home for the highest possible price ASAP

Bought with Bailey Michelle Quinn • Keller Williams Elite
"My job is to find and attract mastery-based agents to the office, protect the culture, and make sure everyone is happy! "






