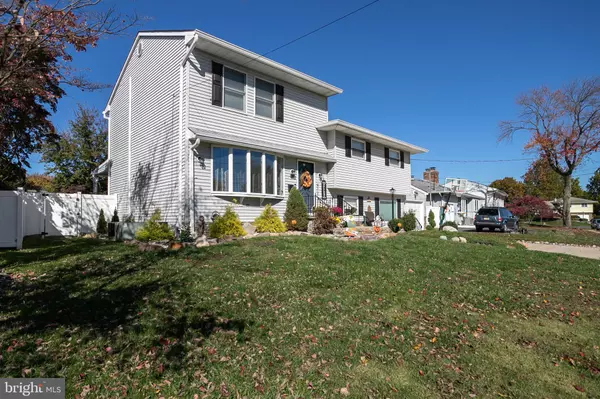$575,000
$575,000
For more information regarding the value of a property, please contact us for a free consultation.
4 Beds
3 Baths
2,493 SqFt
SOLD DATE : 01/29/2024
Key Details
Sold Price $575,000
Property Type Single Family Home
Sub Type Detached
Listing Status Sold
Purchase Type For Sale
Square Footage 2,493 sqft
Price per Sqft $230
Subdivision Langtree
MLS Listing ID NJME2034400
Sold Date 01/29/24
Style Split Level
Bedrooms 4
Full Baths 3
HOA Y/N N
Abv Grd Liv Area 2,493
Originating Board BRIGHT
Year Built 1959
Annual Tax Amount $9,795
Tax Year 2022
Lot Size 7,588 Sqft
Acres 0.17
Lot Dimensions 69.00 x 110.00
Property Description
Completely renovated 4 bed, 3 bath home in Langtree. Enter the home in the living room which leads to a
dining room/kitchen combo all freshly painted with new vinyl flooring and crown molding with an open floor plan. Kitchen updated with Island with seating and pendant lighting, granite counter top, beautiful tiled backsplash, stainless appliances including a built-in microwave and a pantry with pull out shelving. Dining room has patio door leading to a maintenance free deck overlooking the beautiful yard. Go down one level for a spectacular large family room with large wet bar and electric fireplace, large laundry room with lots of cabinets and counter space and laundry shoot from the upper level, a third full bath and walkouts to the garage and back yard. There is also a basement housing the central vacuum, gas HVAC system and water heater and much storage space. Go up one level from the main level to the main bedroom with 2 walk-in closets and bath and a second bedroom all freshly painted with new vinyl flooring. Full bath has ceramic flooring, whirlpool tub and shower. Go up one more level for 2 nice sized carpeted bedrooms, another full bath and large walk-in closet. Walk out the family room or come off the deck for great outdoor living in a beautifully landscaped back yard surrounded with a new vinyl privacy white fence, 2 year old in ground pool surrounded with stamped concrete, a built-in grill and refrigerator. Second HVAC system services the upper level. Steinert High School.
Location
State NJ
County Mercer
Area Hamilton Twp (21103)
Zoning RESIDENTIAL
Rooms
Other Rooms Living Room, Dining Room, Bedroom 2, Bedroom 3, Bedroom 4, Kitchen, Family Room, Basement, Bedroom 1, Laundry, Bathroom 1, Bathroom 2, Bathroom 3
Basement Partially Finished
Interior
Interior Features Bar, Built-Ins, Central Vacuum, Floor Plan - Open, Kitchen - Island, Kitchen - Eat-In, Laundry Chute, Pantry, Primary Bath(s), Recessed Lighting, Upgraded Countertops, Walk-in Closet(s), Wet/Dry Bar
Hot Water Natural Gas
Heating Forced Air
Cooling Central A/C
Flooring Laminated, Ceramic Tile
Fireplaces Number 1
Fireplaces Type Electric
Fireplace Y
Heat Source Natural Gas
Laundry Lower Floor, Dryer In Unit, Washer In Unit
Exterior
Parking Features Garage - Front Entry, Garage Door Opener, Inside Access
Garage Spaces 1.0
Fence Vinyl
Pool In Ground
Water Access N
Roof Type Asphalt
Accessibility None
Attached Garage 1
Total Parking Spaces 1
Garage Y
Building
Story 5
Foundation Block
Sewer Public Sewer
Water Public
Architectural Style Split Level
Level or Stories 5
Additional Building Above Grade, Below Grade
Structure Type Dry Wall
New Construction N
Schools
Elementary Schools Langtree
Middle Schools Crockett
High Schools Steinert
School District Hamilton Township
Others
Senior Community No
Tax ID 03-01936-00016
Ownership Fee Simple
SqFt Source Estimated
Special Listing Condition Standard
Read Less Info
Want to know what your home might be worth? Contact us for a FREE valuation!

Our team is ready to help you sell your home for the highest possible price ASAP

Bought with Linda S November • RE/MAX Preferred Professional-Hillsborough
"My job is to find and attract mastery-based agents to the office, protect the culture, and make sure everyone is happy! "






