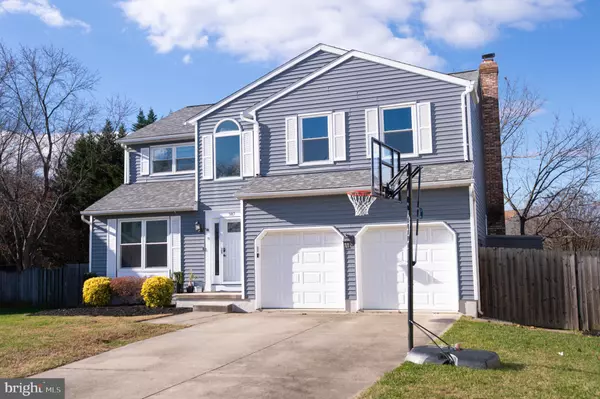$650,000
$674,900
3.7%For more information regarding the value of a property, please contact us for a free consultation.
4 Beds
4 Baths
3,280 SqFt
SOLD DATE : 01/22/2024
Key Details
Sold Price $650,000
Property Type Single Family Home
Sub Type Detached
Listing Status Sold
Purchase Type For Sale
Square Footage 3,280 sqft
Price per Sqft $198
Subdivision Harting Farm
MLS Listing ID MDAA2073310
Sold Date 01/22/24
Style Colonial
Bedrooms 4
Full Baths 2
Half Baths 2
HOA Fees $66/ann
HOA Y/N Y
Abv Grd Liv Area 2,430
Originating Board BRIGHT
Year Built 1995
Annual Tax Amount $5,931
Tax Year 2023
Lot Size 8,499 Sqft
Acres 0.2
Property Description
Rich with exterior features, and close to key local amenities! Come enjoy luxurious living in a well-regarded neighborhood of Harting Farm. This lovely 4-bedroom, 2 Full 2 Half-Bath charmer displays the familiar curb appeal of historical colonial architecture. Cross the threshold into a warm welcome that includes laminate flooring in the foyer, kitchen and living spaces, stylish lighting, and a wood burning fireplace in the family room. The roomy kitchen charms with marvelous counters and an efficient layout. Ascend upstairs where you will find all new carpet. The well-appointed primary bedroom includes a walk-in closet, sitting space, and a private bath with a separate tub and shower. The other three bedrooms, situated above the ground floor for privacy, are rich with ample closet space. The finished basement, with the convenience of a half-bathroom, is currently configured as a home theater. It can easily be reconfigured as you please. Exteriors include a two-tiered composite deck and in-ground pool. A mere stone's throw from schools, and only a short drive from shopping/dining options and town center. You'll spend more time at destinations (or at home) than in transit. After your local excursions, you'll return to the comforting symmetry of a classic colonial on a cul de sac, in a popular neighborhood where the streets are lined by sidewalks. Out front, the driveway has ample room for visitors' parking, along with a 2 car garage. Freshly painted interior, new siding and roof. Don't let this one get away! Call for a private showing today.
Location
State MD
County Anne Arundel
Zoning R5
Rooms
Basement Fully Finished
Interior
Interior Features Ceiling Fan(s), Upgraded Countertops, Walk-in Closet(s), Primary Bath(s), Carpet, Floor Plan - Traditional, Formal/Separate Dining Room, Family Room Off Kitchen
Hot Water Electric
Heating Forced Air
Cooling Central A/C
Flooring Carpet, Tile/Brick, Laminated, Ceramic Tile
Fireplaces Number 1
Fireplaces Type Equipment, Screen
Equipment Dishwasher, Disposal, Oven/Range - Gas, Range Hood, Refrigerator, Microwave
Fireplace Y
Window Features Screens
Appliance Dishwasher, Disposal, Oven/Range - Gas, Range Hood, Refrigerator, Microwave
Heat Source Natural Gas
Laundry Upper Floor
Exterior
Exterior Feature Deck(s)
Parking Features Garage Door Opener, Garage - Front Entry, Inside Access
Garage Spaces 10.0
Fence Partially
Pool In Ground, Vinyl
Utilities Available Cable TV
Water Access N
Accessibility None
Porch Deck(s)
Attached Garage 2
Total Parking Spaces 10
Garage Y
Building
Lot Description Cul-de-sac
Story 3
Foundation Slab
Sewer Public Sewer
Water Public
Architectural Style Colonial
Level or Stories 3
Additional Building Above Grade, Below Grade
New Construction N
Schools
School District Anne Arundel County Public Schools
Others
Pets Allowed Y
Senior Community No
Tax ID 020341990079045
Ownership Fee Simple
SqFt Source Assessor
Acceptable Financing Conventional, VA
Horse Property N
Listing Terms Conventional, VA
Financing Conventional,VA
Special Listing Condition Standard
Pets Allowed No Pet Restrictions
Read Less Info
Want to know what your home might be worth? Contact us for a FREE valuation!

Our team is ready to help you sell your home for the highest possible price ASAP

Bought with Jillian Garza • Keller Williams Flagship of Maryland
"My job is to find and attract mastery-based agents to the office, protect the culture, and make sure everyone is happy! "






