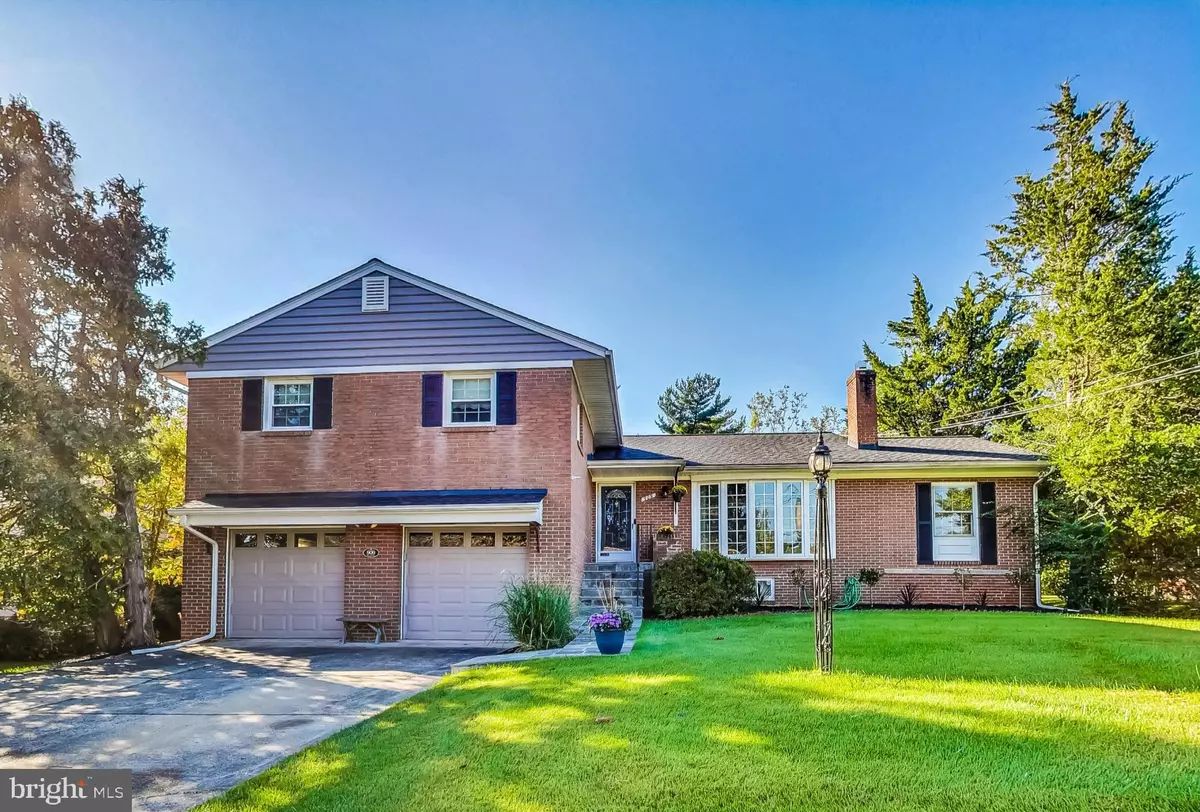$749,000
$749,000
For more information regarding the value of a property, please contact us for a free consultation.
5 Beds
4 Baths
3,029 SqFt
SOLD DATE : 01/19/2024
Key Details
Sold Price $749,000
Property Type Single Family Home
Sub Type Detached
Listing Status Sold
Purchase Type For Sale
Square Footage 3,029 sqft
Price per Sqft $247
Subdivision Windham Manor
MLS Listing ID MDMC2109584
Sold Date 01/19/24
Style Split Level
Bedrooms 5
Full Baths 3
Half Baths 1
HOA Y/N N
Abv Grd Liv Area 3,029
Originating Board BRIGHT
Year Built 1962
Annual Tax Amount $5,830
Tax Year 2022
Lot Size 0.351 Acres
Acres 0.35
Property Description
Welcome to this STUNNING home in the desirable and prime location of Windham Manor/Springbrook neighborhood of Silver Spring. This all-brick, spacious home offers 4/5 bedrooms and TONS of impressive features and upgrades that make it truly exceptional. As you step inside, you'll immediately notice the beautiful hardwood floors that flow throughout. The upper level offers two primary bedrooms, each with its own en suite renovated bathroom. The larger primary bathroom features a double shower, pocket door and elegant finishes including a custom gas fireplace, a walk-in closet with a hard-wired ironing board,designer lighting, upstairs laundry room (one of two) providing convenience and luxury. The main level is a true showstopper with its renovated eat-in kitchen featuring upgraded appliances, granite counter tops, and a glass door that leads out to the Trex deck. The kitchen seamlessly flows into the cozy family room, creating a perfect space for entertaining guests or spending quality time with loved ones. Additionally, there is a large dining room filled with natural light and an office/bedroom with a wall of built-in bookshelves. A few steps down from the main level, you'll find the upgraded and renovated family room. This space offers new flooring, recessed lights, and a wood-burning fireplace with a granite bench for added comfort. There are also two full-size closets, a half bath, and access to the 2-car garage. Adjacent to the family room is a delightful sunroom with a pool closet and a walkout to the backyard and pool area. Further down, there is another level that provides ample storage and entertainment space, a laundry room, utility room and a workroom. This home is equipped with three-zone air conditioning, a security system, ceiling fans, and recessed lights, ensuring your comfort and safety. The exterior of the home is equally impressive. The professionally landscaped front and back yards create a welcoming ambiance, and the new slate walkway with ample lighting adds a touch of elegance. The backyard is a true oasis, featuring a sport court, playground equipment, and an in ground pool with a loop lock safety cover and includes a solar cover. Whether you're hosting a barbecue or enjoying a peaceful afternoon by the pool, this backyard is a perfect retreat. This home is a true gem. Don't miss the opportunity to make this remarkable residence your own. You won't be sorry!
Location
State MD
County Montgomery
Zoning R90
Direction North
Rooms
Basement Connecting Stairway, Outside Entrance, Partially Finished, Walkout Level, Workshop, Full
Main Level Bedrooms 1
Interior
Interior Features Attic, Built-Ins, Carpet, Ceiling Fan(s), Chair Railings, Crown Moldings, Family Room Off Kitchen, Formal/Separate Dining Room, Kitchen - Eat-In, Kitchen - Gourmet, Primary Bath(s), Recessed Lighting, Stall Shower, Store/Office, Upgraded Countertops, Walk-in Closet(s), Window Treatments, Wood Floors
Hot Water Natural Gas
Heating Forced Air
Cooling Ceiling Fan(s), Central A/C, Multi Units
Flooring Hardwood, Partially Carpeted, Ceramic Tile
Fireplaces Number 2
Fireplaces Type Gas/Propane, Wood
Equipment Built-In Microwave, Built-In Range, Dishwasher, Disposal, Dryer, Exhaust Fan, Extra Refrigerator/Freezer, Freezer, Refrigerator, Stainless Steel Appliances, Washer, Water Heater
Fireplace Y
Window Features Energy Efficient,Screens,Sliding,Wood Frame
Appliance Built-In Microwave, Built-In Range, Dishwasher, Disposal, Dryer, Exhaust Fan, Extra Refrigerator/Freezer, Freezer, Refrigerator, Stainless Steel Appliances, Washer, Water Heater
Heat Source Natural Gas
Laundry Upper Floor, Basement
Exterior
Parking Features Garage Door Opener, Garage - Front Entry, Additional Storage Area, Oversized, Inside Access
Garage Spaces 6.0
Pool In Ground, Heated
Utilities Available Cable TV Available, Electric Available, Natural Gas Available
Water Access N
View Street
Roof Type Asphalt
Accessibility None
Attached Garage 2
Total Parking Spaces 6
Garage Y
Building
Lot Description Backs to Trees, Front Yard, Landscaping, Private, Rear Yard
Story 4
Foundation Concrete Perimeter
Sewer Public Sewer
Water Public
Architectural Style Split Level
Level or Stories 4
Additional Building Above Grade, Below Grade
Structure Type Dry Wall
New Construction N
Schools
School District Montgomery County Public Schools
Others
Senior Community No
Tax ID 160500377052
Ownership Fee Simple
SqFt Source Assessor
Acceptable Financing FHA, Conventional, Cash, VA
Listing Terms FHA, Conventional, Cash, VA
Financing FHA,Conventional,Cash,VA
Special Listing Condition Standard
Read Less Info
Want to know what your home might be worth? Contact us for a FREE valuation!

Our team is ready to help you sell your home for the highest possible price ASAP

Bought with Amanda S Hursen • RLAH @properties
"My job is to find and attract mastery-based agents to the office, protect the culture, and make sure everyone is happy! "






