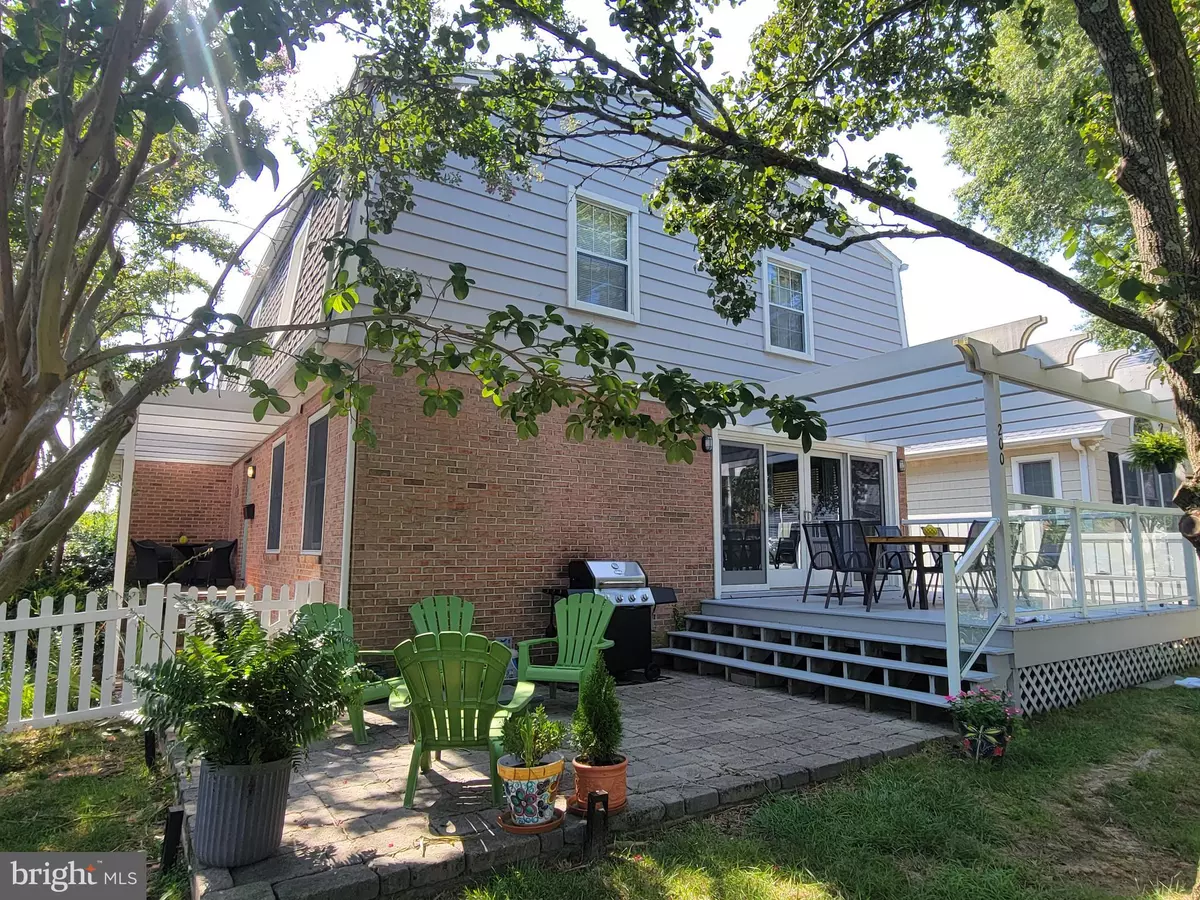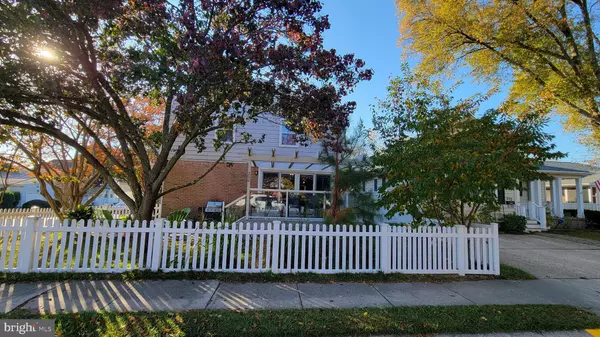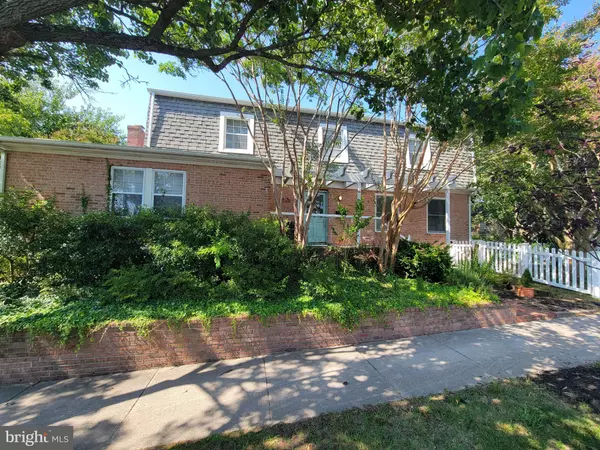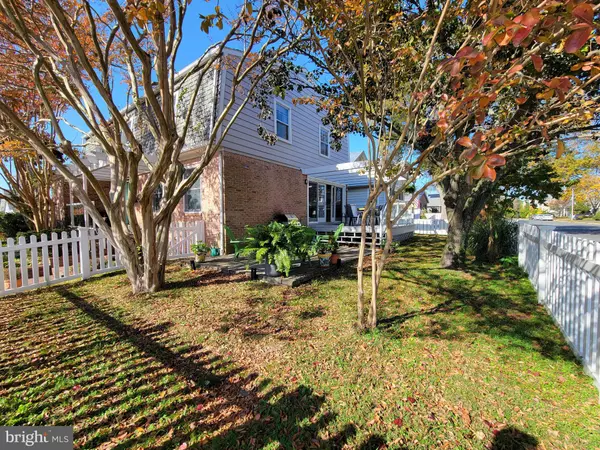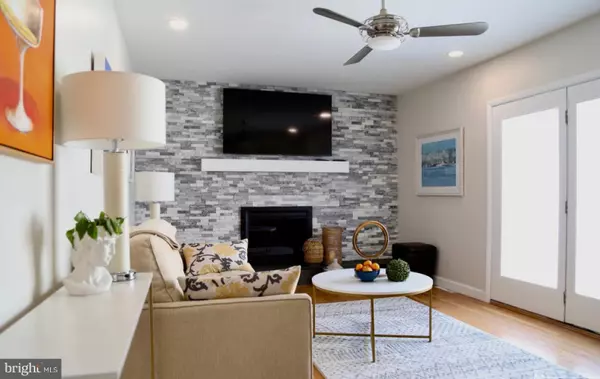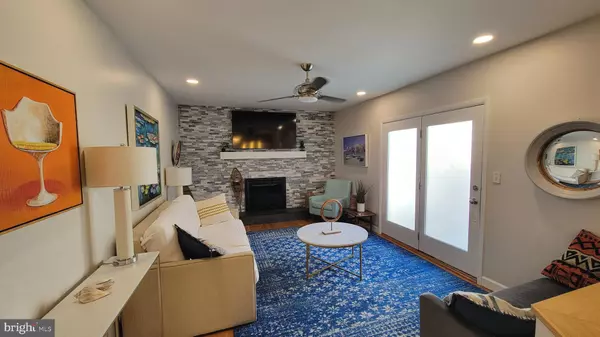$1,693,000
$1,790,000
5.4%For more information regarding the value of a property, please contact us for a free consultation.
6 Beds
4 Baths
3,525 SqFt
SOLD DATE : 01/12/2024
Key Details
Sold Price $1,693,000
Property Type Single Family Home
Sub Type Detached
Listing Status Sold
Purchase Type For Sale
Square Footage 3,525 sqft
Price per Sqft $480
Subdivision Country Club Estates
MLS Listing ID DESU2045234
Sold Date 01/12/24
Style Colonial
Bedrooms 6
Full Baths 3
Half Baths 1
HOA Fees $1/ann
HOA Y/N Y
Abv Grd Liv Area 2,475
Originating Board BRIGHT
Year Built 1973
Annual Tax Amount $2,051
Tax Year 2020
Lot Size 4,996 Sqft
Acres 0.11
Property Description
This beautifully designed home sits on the corner of a tree-lined lot in-town Rehoboth Beach. The outdoor entertaining space is shaded with mature landscaping and has added privacy with a white, picket fence. Don't let the age of this home fool you as the interior shows beautifully with lots of natural light, large rooms that flow, and a great floor plan. There is plenty of room for everyone! Featuring 6 bedrooms with 3525 total square feet, including a 1st and 2nd-floor ensuite, a full basement, 2 living rooms, and an updated kitchen with breakfast bar, dining area, relaxing sun deck, outside shower, finished basement rec area, and a fenced yard. This is a must-see home that you will love to spend time in whether it is a vacation home or full-time residence. Easily go to Rehoboth's fabulous restaurants and shopping without having to find parking. This is a rare find in-town Rehoboth Beach with such a large footprint and enjoyable outdoor space. Great corner location with off-street parking too. Enjoy this fantastic yard under a beautiful Pergola over the side deck. Settlement cannot occur until summer rentals are complete. Rented for approx. $2800-$4990.00 per week with pets allowed (additional pet deposit income).
Location
State DE
County Sussex
Area Lewes Rehoboth Hundred (31009)
Zoning Q
Rooms
Basement Partial, Full, Space For Rooms
Main Level Bedrooms 1
Interior
Interior Features Attic, Carpet, Ceiling Fan(s), Combination Kitchen/Dining, Combination Kitchen/Living, Entry Level Bedroom, Family Room Off Kitchen
Hot Water Electric
Heating Heat Pump - Electric BackUp, Heat Pump(s)
Cooling Central A/C
Flooring Hardwood, Carpet, Tile/Brick
Fireplaces Number 2
Fireplaces Type Wood
Furnishings No
Fireplace Y
Heat Source Electric
Exterior
Garage Spaces 2.0
Fence Fully
Utilities Available Cable TV, Phone Available
Water Access N
Roof Type Architectural Shingle
Accessibility None
Total Parking Spaces 2
Garage N
Building
Lot Description Corner, Landscaping
Story 2
Foundation Other
Sewer Public Sewer
Water Public
Architectural Style Colonial
Level or Stories 2
Additional Building Above Grade, Below Grade
Structure Type Dry Wall
New Construction N
Schools
High Schools Cape Henlopen
School District Cape Henlopen
Others
Senior Community No
Tax ID 334-14.17-227.00
Ownership Fee Simple
SqFt Source Estimated
Special Listing Condition Standard
Read Less Info
Want to know what your home might be worth? Contact us for a FREE valuation!

Our team is ready to help you sell your home for the highest possible price ASAP

Bought with RANDY MASON • Jack Lingo - Rehoboth
"My job is to find and attract mastery-based agents to the office, protect the culture, and make sure everyone is happy! "

