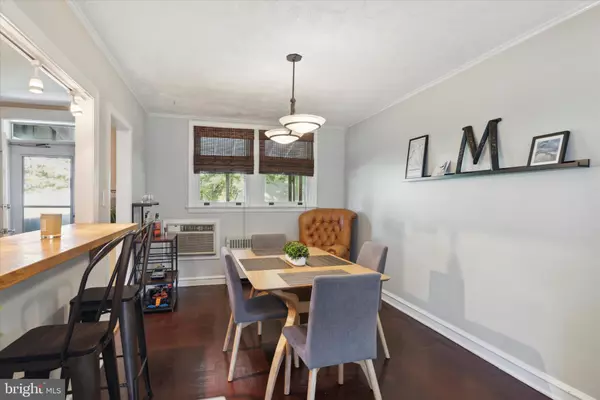$322,000
$325,000
0.9%For more information regarding the value of a property, please contact us for a free consultation.
3 Beds
1 Bath
1,206 SqFt
SOLD DATE : 01/09/2024
Key Details
Sold Price $322,000
Property Type Townhouse
Sub Type Interior Row/Townhouse
Listing Status Sold
Purchase Type For Sale
Square Footage 1,206 sqft
Price per Sqft $266
Subdivision Roxborough
MLS Listing ID PAPH2280470
Sold Date 01/09/24
Style AirLite
Bedrooms 3
Full Baths 1
HOA Y/N N
Abv Grd Liv Area 1,206
Originating Board BRIGHT
Year Built 1955
Annual Tax Amount $3,236
Tax Year 2022
Lot Size 1,025 Sqft
Acres 0.02
Lot Dimensions 10.00 x 100.00
Property Description
Welcome to 5935 Houghton Street. This 3 Bedroom, 1 Bath Home offers it all! Enter this home off the charming front porch that overlooks a tree lined street. Once you make your way into the living room you will love the fully open concept feel that this home offers. The sun filled first floor features hardwood floors, updated kitchen, and a covered deck off the kitchen. Upstairs find 3 bedrooms and a newly renovated bath. Enjoy additional living space in your finished basement that offers plenty of storage, laundry, and access to your back yard. As if it couldn't get any better, it does because you will never worry about parking again since you have your very own 1 car garage and driveway. This amazing location offers walkability to Fairmount Park, Walnut Lane Golf Course, restaurants, and shops, while also allowing for easy commuting with public transportation or access to major arteries. Come see this one today!
Location
State PA
County Philadelphia
Area 19128 (19128)
Zoning RSA5
Rooms
Other Rooms Living Room, Dining Room, Kitchen, Family Room, Laundry
Basement Partially Finished, Garage Access, Rear Entrance, Outside Entrance
Interior
Hot Water Natural Gas
Heating Hot Water
Cooling Window Unit(s), Wall Unit
Fireplace N
Heat Source Natural Gas
Laundry Basement
Exterior
Parking Features Inside Access
Garage Spaces 2.0
Water Access N
Accessibility None
Attached Garage 1
Total Parking Spaces 2
Garage Y
Building
Story 2
Foundation Block
Sewer Public Sewer
Water Public
Architectural Style AirLite
Level or Stories 2
Additional Building Above Grade, Below Grade
New Construction N
Schools
School District The School District Of Philadelphia
Others
Senior Community No
Tax ID 213229700
Ownership Fee Simple
SqFt Source Assessor
Special Listing Condition Standard
Read Less Info
Want to know what your home might be worth? Contact us for a FREE valuation!

Our team is ready to help you sell your home for the highest possible price ASAP

Bought with Mark Tropea • Compass RE
"My job is to find and attract mastery-based agents to the office, protect the culture, and make sure everyone is happy! "






