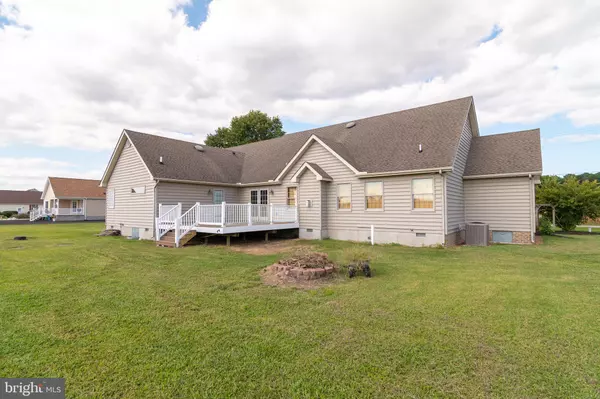$470,000
$489,900
4.1%For more information regarding the value of a property, please contact us for a free consultation.
3 Beds
3 Baths
2,674 SqFt
SOLD DATE : 12/22/2023
Key Details
Sold Price $470,000
Property Type Single Family Home
Sub Type Detached
Listing Status Sold
Purchase Type For Sale
Square Footage 2,674 sqft
Price per Sqft $175
Subdivision None Available
MLS Listing ID DESU2048810
Sold Date 12/22/23
Style Ranch/Rambler
Bedrooms 3
Full Baths 2
Half Baths 1
HOA Y/N N
Abv Grd Liv Area 2,674
Originating Board BRIGHT
Year Built 2006
Annual Tax Amount $1,591
Tax Year 2022
Lot Size 0.700 Acres
Acres 0.7
Lot Dimensions 175.00 x 176.00
Property Description
Welcome Home! This beautiful home is in a rural country setting but close to town. Bayhealth hospital, a marina, and the beaches are close by. The new back deck is perfect to enjoy a cup of coffee or to entertain while overlooking views of nature, seasonal crops, and watching amazing sunrises and sunsets. The house has a propane gas water heater so you never run out of hot water which was newly replaced and a gas hook up on the back deck for grilling. The layout is great with all 3 bedrooms on the first floor but 2 of them are on opposite ends for privacy especially nice for a growing family. Each bedroom has large walk-in closets for adequate storage and clothes. The open concept is airy and great for entertaining. In the wintertime, snuggling up on the couch by the brick gas fireplace is warm and inviting. The front yard was designed by a graduate of Longwood Gardens and is beautiful all year around changing with the seasons. A large laundry room off the garage with a utility sink for hand-washing clothes, treating stains, and filling mop buckets is perfect with lots of cabinets for storage. There is an additional room near the 2 bedrooms that has a custom entertainment center built in the closet which is great for a playroom or game room for children. There are endless ideas for the 400 sq. ft bonus room upstairs above the garage. This is a custom floor plan that fits a growing families needs. They made sure everything was on one floor and the custom cabinets and granite countertop were handpicked. Schedule your tour today!
Location
State DE
County Sussex
Area Cedar Creek Hundred (31004)
Zoning AR-1
Interior
Interior Features Central Vacuum, Recessed Lighting, Water Treat System, Family Room Off Kitchen, Carpet, Breakfast Area, Walk-in Closet(s), Attic, Pantry, Dining Area, Entry Level Bedroom, Upgraded Countertops
Hot Water Electric
Heating Forced Air, Heat Pump(s)
Cooling Central A/C
Fireplaces Number 1
Equipment Built-In Microwave, Range Hood, Built-In Range, Cooktop, Energy Efficient Appliances, Icemaker, Oven - Wall, Refrigerator, Central Vacuum, Washer, Water Conditioner - Owned, Dishwasher, Dryer - Front Loading, Freezer, Instant Hot Water, Oven - Self Cleaning, Stainless Steel Appliances, Water Heater - Tankless
Furnishings No
Fireplace Y
Appliance Built-In Microwave, Range Hood, Built-In Range, Cooktop, Energy Efficient Appliances, Icemaker, Oven - Wall, Refrigerator, Central Vacuum, Washer, Water Conditioner - Owned, Dishwasher, Dryer - Front Loading, Freezer, Instant Hot Water, Oven - Self Cleaning, Stainless Steel Appliances, Water Heater - Tankless
Heat Source Electric
Exterior
Water Access N
Accessibility 2+ Access Exits
Garage N
Building
Story 2
Foundation Other
Sewer On Site Septic
Water Well
Architectural Style Ranch/Rambler
Level or Stories 2
Additional Building Above Grade, Below Grade
New Construction N
Schools
School District Milford
Others
Senior Community No
Tax ID 330-08.00-17.11
Ownership Fee Simple
SqFt Source Assessor
Acceptable Financing Cash, Conventional, FHA, USDA, VA
Listing Terms Cash, Conventional, FHA, USDA, VA
Financing Cash,Conventional,FHA,USDA,VA
Special Listing Condition Standard
Read Less Info
Want to know what your home might be worth? Contact us for a FREE valuation!

Our team is ready to help you sell your home for the highest possible price ASAP

Bought with Olga Mihailova • Coldwell Banker Realty
"My job is to find and attract mastery-based agents to the office, protect the culture, and make sure everyone is happy! "






