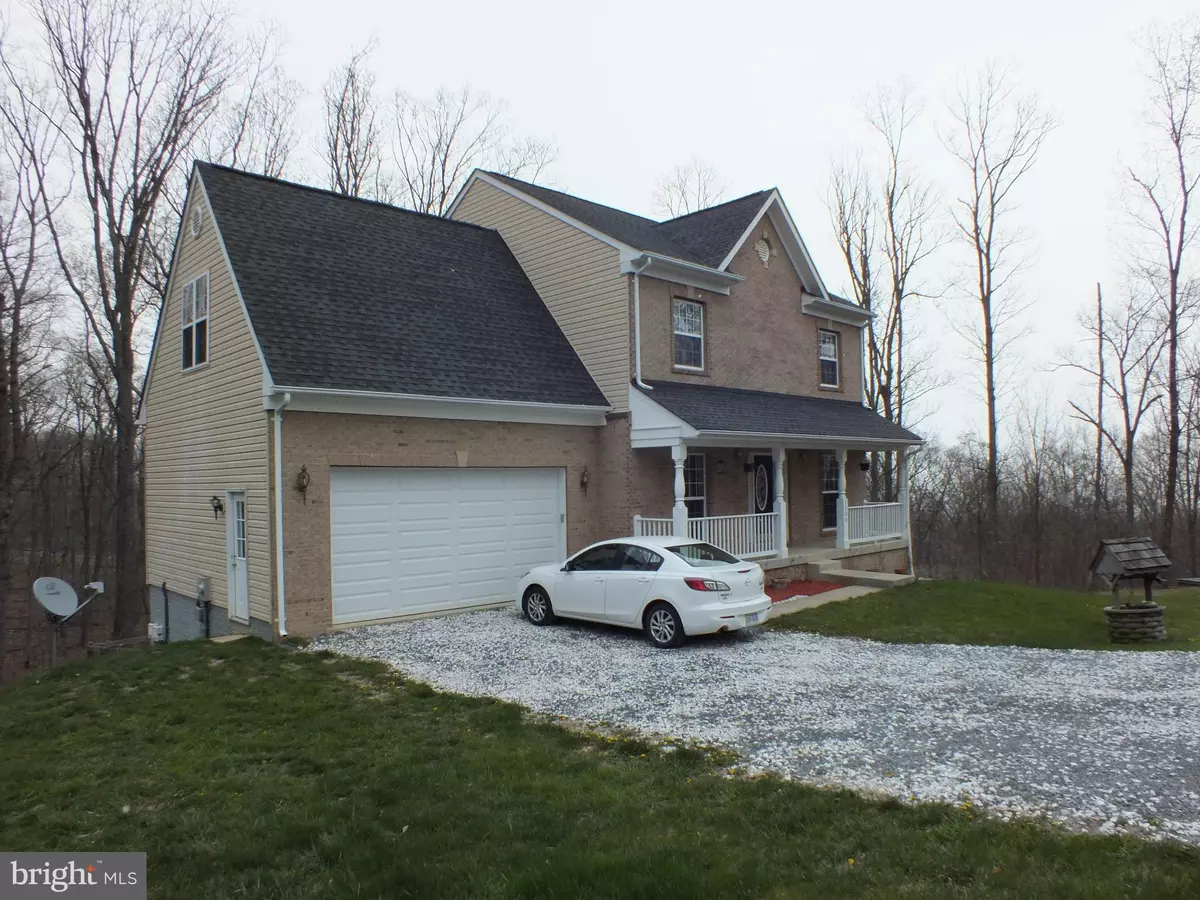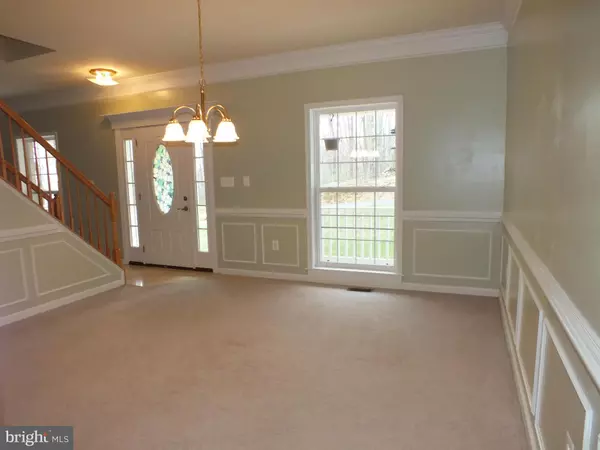$221,000
$224,900
1.7%For more information regarding the value of a property, please contact us for a free consultation.
3 Beds
4 Baths
SOLD DATE : 05/24/2016
Key Details
Sold Price $221,000
Property Type Single Family Home
Sub Type Detached
Listing Status Sold
Purchase Type For Sale
Subdivision Shawneeland
MLS Listing ID 1001327421
Sold Date 05/24/16
Style Colonial
Bedrooms 3
Full Baths 2
Half Baths 2
HOA Y/N N
Originating Board MRIS
Year Built 2006
Annual Tax Amount $1,451
Tax Year 2015
Property Description
Newer home with lots of character and woodwork in a beautiful setting in a community with a lake, beach and playground. Enjoy the shelter of the front porch or grill out on the large deck! There are 3 bedrooms upstairs, along with a bright and perfectly sized bonus room. The main level has an open feel, yet clearly defined spaces. Finished basement w/ 1/2 bath. Road/maintenance agreement.
Location
State VA
County Frederick
Zoning R5
Rooms
Other Rooms Living Room, Dining Room, Primary Bedroom, Bedroom 2, Bedroom 3, Kitchen, Game Room, Family Room, Exercise Room, Laundry, Storage Room, Utility Room
Basement Rear Entrance, Daylight, Partial, Partially Finished, Walkout Level, Windows
Interior
Interior Features Attic, Dining Area, Chair Railings, Crown Moldings, Primary Bath(s), Wainscotting, Floor Plan - Traditional
Hot Water Electric
Heating Zoned, Heat Pump(s), Central
Cooling Central A/C, Zoned
Equipment Dishwasher, Dryer, Oven/Range - Electric, Microwave, Refrigerator, Washer, Disposal
Fireplace N
Appliance Dishwasher, Dryer, Oven/Range - Electric, Microwave, Refrigerator, Washer, Disposal
Heat Source Electric
Exterior
Parking Features Garage - Front Entry
Garage Spaces 2.0
View Y/N Y
Water Access N
View Mountain
Accessibility None
Attached Garage 2
Total Parking Spaces 2
Garage Y
Private Pool N
Building
Story 3+
Sewer Septic Exists
Water Well
Architectural Style Colonial
Level or Stories 3+
New Construction N
Schools
Elementary Schools Indian Hollow
High Schools James Wood
School District Frederick County Public Schools
Others
Senior Community No
Tax ID 11814
Ownership Fee Simple
Special Listing Condition Standard
Read Less Info
Want to know what your home might be worth? Contact us for a FREE valuation!

Our team is ready to help you sell your home for the highest possible price ASAP

Bought with Edward L Moore • ERA Oakcrest Realty, Inc.
"My job is to find and attract mastery-based agents to the office, protect the culture, and make sure everyone is happy! "






