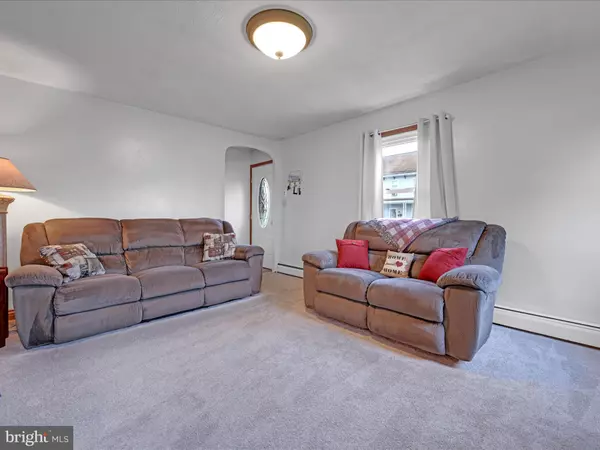$207,000
$199,900
3.6%For more information regarding the value of a property, please contact us for a free consultation.
3 Beds
1 Bath
1,687 SqFt
SOLD DATE : 12/28/2023
Key Details
Sold Price $207,000
Property Type Single Family Home
Sub Type Detached
Listing Status Sold
Purchase Type For Sale
Square Footage 1,687 sqft
Price per Sqft $122
Subdivision West Lebanon
MLS Listing ID PALN2011698
Sold Date 12/28/23
Style Cape Cod
Bedrooms 3
Full Baths 1
HOA Y/N N
Abv Grd Liv Area 1,287
Originating Board BRIGHT
Year Built 1941
Annual Tax Amount $3,588
Tax Year 2022
Lot Size 6,969 Sqft
Acres 0.16
Lot Dimensions 50 x 142
Property Description
3-Bedroom Cape Cod in West Lebanon! Set against the backdrop of a generous 0.16-acre plot with a veggie garden, this captivating 3-bedroom Cape Cod home seamlessly blends traditional aesthetics with modern upgrades. The verdant outdoor space sets the tone for a warm and inviting ambiance within. Step inside to find a luminous main floor adorned with two cozy bedrooms, a living room ideal for relaxation, and a dining room that beckons for memorable family feasts. The kitchen, accentuated with sleek tile flooring, comes complete with all the must-haves: a refrigerator, and stove ensuring you're ready to settle in effortlessly.
The second floor unveils a spacious primary bedroom, accompanied by a versatile bonus room. Whether you envision it as a luxe walk-in closet, a home office, or a hobby room, the possibilities are boundless.
The meticulous care poured into this home is evident in its thoughtful upgrades: from the roof updated in 2016, and the tastefully renovated bathroom, to the fresh carpeting and elegant tile accents in the dining area and kitchen. For year-round comfort, the home features a 200-amp electric service, a 3-zoned central air system, a dual-zone boiler, and a newly installed hot water holding tank. For outdoor enthusiasts, the property comes with an inviting above-ground portable pool, while a robust shed caters to storage requirements. Prioritizing health and safety, the home boasts a radon mitigation system, enhanced with a 2022 fan. A full concrete basement allows for more versatility offering a family room along with a workshop area and storage space. Location-wise, you're in for a treat. Proximity to Lebanon Valley Mall ensures retail therapy and gourmet dining experiences are just moments away as is the rail trail and Union Canal for some added adventure, while nearby hospitals add an extra layer of convenience. In sum, this home is the epitome of style, functionality, and prime location. It's more than just a house; it's your next haven in West Lebanon!
Location
State PA
County Lebanon
Area West Lebanon Twp (13235)
Zoning RES.
Direction North
Rooms
Other Rooms Living Room, Dining Room, Bedroom 2, Bedroom 3, Kitchen, Family Room, Den, Bedroom 1, Laundry, Workshop
Basement Poured Concrete, Full, Outside Entrance, Partially Finished
Main Level Bedrooms 2
Interior
Interior Features Window Treatments, Carpet, Dining Area, Entry Level Bedroom, Tub Shower
Hot Water S/W Changeover
Heating Hot Water, Programmable Thermostat, Baseboard - Electric
Cooling Programmable Thermostat, Central A/C
Flooring Hardwood, Tile/Brick, Carpet
Equipment Dryer, Washer, Stove, Oven/Range - Electric
Fireplace N
Window Features Insulated,Replacement
Appliance Dryer, Washer, Stove, Oven/Range - Electric
Heat Source Oil, Electric
Laundry Basement
Exterior
Exterior Feature Patio(s), Porch(es)
Fence Chain Link
Pool Above Ground
Utilities Available Cable TV Available
Water Access N
Roof Type Shingle,Composite
Accessibility Level Entry - Main
Porch Patio(s), Porch(es)
Road Frontage Public
Garage N
Building
Lot Description Level, Rear Yard, SideYard(s)
Story 1.5
Foundation Permanent
Sewer Public Sewer
Water Public
Architectural Style Cape Cod
Level or Stories 1.5
Additional Building Above Grade, Below Grade
New Construction N
Schools
Middle Schools Lebanon
High Schools Lebanon
School District Lebanon
Others
Senior Community No
Tax ID 35-2330358-370962-0000
Ownership Fee Simple
SqFt Source Estimated
Security Features Smoke Detector
Acceptable Financing Conventional, Cash
Listing Terms Conventional, Cash
Financing Conventional,Cash
Special Listing Condition Standard
Read Less Info
Want to know what your home might be worth? Contact us for a FREE valuation!

Our team is ready to help you sell your home for the highest possible price ASAP

Bought with Megan Livengood • Bob Swayne Real Estate
"My job is to find and attract mastery-based agents to the office, protect the culture, and make sure everyone is happy! "






