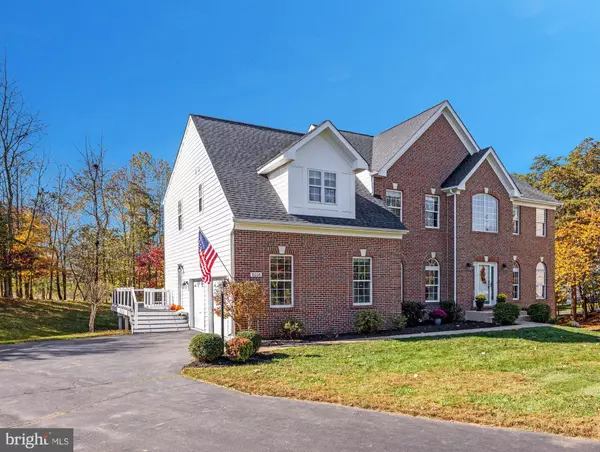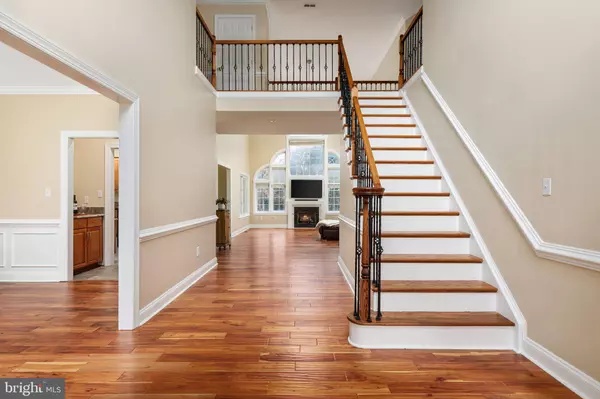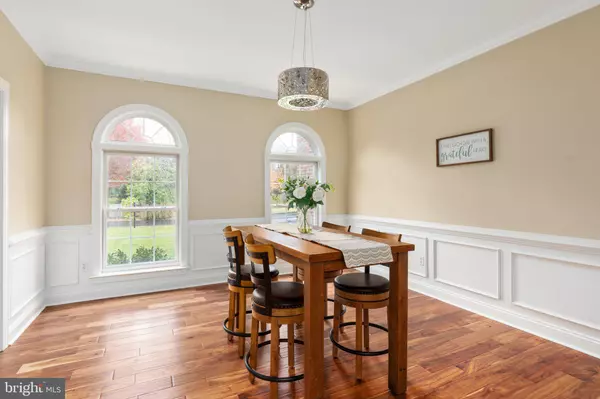$942,000
$935,000
0.7%For more information regarding the value of a property, please contact us for a free consultation.
5 Beds
4 Baths
5,348 SqFt
SOLD DATE : 12/15/2023
Key Details
Sold Price $942,000
Property Type Single Family Home
Sub Type Detached
Listing Status Sold
Purchase Type For Sale
Square Footage 5,348 sqft
Price per Sqft $176
Subdivision Virginia Oaks
MLS Listing ID VAPW2061144
Sold Date 12/15/23
Style Colonial
Bedrooms 5
Full Baths 3
Half Baths 1
HOA Fees $154/mo
HOA Y/N Y
Abv Grd Liv Area 3,821
Originating Board BRIGHT
Year Built 2000
Annual Tax Amount $9,392
Tax Year 2023
Lot Size 0.497 Acres
Acres 0.5
Property Description
**OPEN HOUSE ON SATURDAY (11/18) 1-3PM AND SUNDAY (11/19) 1-3PM. HIGHEST AND BEST OFFERS ARE DUE BY THE OFFER DEADLINE ON SUNDAY (11/19) AT 6PM.**Welcome to this gorgeous colonial home with 5 bedrooms, 3.5 bathrooms and a 2 car side load garage. This home is situated on .49 acres and backs to the peaceful and picturesque nature preserve. This pristine Belair model is freshly painted, includes brand new carpet, new modern light fixtures and fans, and is move in ready for the new owners. As you walk into the home, you will be impressed by the grand entrance including an open foyer and two story great room filled with tons of natural lights that showcase the beautiful fireplace and gleaming hardwood floors. The gourmet kitchen features a large island, breakfast bar, butler's pantry, built-in desk, wall oven, Jenn Air gas cooktop, spacious pantry, granite countertops, and a breakfast room. Additionally, the main level offers a living room and dining room with crown molding and shadow boxes with chair rail, an office overlooking the nature preserve, powder room, and spacious laundry room with utility sink. As you walk up the staircase with iron spindles to the upper level, the walkway overlooks the great room and it is breathtaking. On the upper level, there are four large bedrooms each with ceiling fans and two full bathrooms. The owner's suite includes vaulted ceilings, private sitting room, walk-in closets, spacious owner's bathroom including double vanities, soaking tub and walk-in shower. The fully finished basement offers a fifth bedroom with large closets, full bathroom with heated floors, large recreation room, storage room, utility room, wet bar rough ins and walkout access to the backyard. Enjoy entertaining your guests on large Trex deck that backs to the nature preserve. This home is located in the highly sought Virginia Oaks community that offers five miles of walking trails through the community common areas, remarkable views of natures, playground, tennis courts, basketball courts, community pool and so much more. This amazing home offer a perfect blend of luxurious indoor and outdoor living spaces, privacy, beautiful nature preserve, and conveniently located with easy access to the major commuting routes, shopping and restaurants. This well-maintained home includes the following updates: freshly painted entire home (2023), new carpets (2023), new light fixtures and fans (2023), professionally landscaped (2023), new furnace (2022), new hot water heater (2022), power wash home (2022), new washer and dryer (2021), new Trex deck (2021), new glass slider (2016), new HVAC (2014 and 2016), new roof (2014), new microwave (2014), new refrigerator (2014), new dishwasher (2013), and new Jenn Air cooktop (2012). Schedule your showing appointment today as you do not want to miss this opportunity!
Location
State VA
County Prince William
Zoning RESIDENTIAL
Rooms
Other Rooms Living Room, Dining Room, Primary Bedroom, Sitting Room, Bedroom 2, Bedroom 3, Bedroom 4, Bedroom 5, Kitchen, Family Room, Breakfast Room, Office, Recreation Room, Storage Room, Utility Room, Primary Bathroom, Full Bath
Basement Connecting Stairway, Sump Pump, Full, Walkout Level, Daylight, Partial, Fully Finished, Outside Entrance, Rear Entrance
Interior
Interior Features Breakfast Area, Primary Bath(s), Butlers Pantry, Carpet, Ceiling Fan(s), Combination Kitchen/Dining, Crown Moldings, Family Room Off Kitchen, Floor Plan - Open, Formal/Separate Dining Room, Kitchen - Gourmet, Kitchen - Island, Pantry, Recessed Lighting, Soaking Tub, Stall Shower, Tub Shower, Upgraded Countertops, Walk-in Closet(s), Window Treatments
Hot Water Natural Gas
Heating Forced Air, Zoned
Cooling Central A/C, Zoned
Flooring Ceramic Tile, Carpet, Hardwood
Fireplaces Number 1
Fireplaces Type Gas/Propane, Mantel(s)
Equipment Dishwasher, Disposal, Exhaust Fan, Icemaker, Oven/Range - Gas, Built-In Microwave, Cooktop, Dryer, Oven - Wall, Refrigerator, Stainless Steel Appliances, Stove, Washer
Fireplace Y
Window Features Bay/Bow,Double Pane
Appliance Dishwasher, Disposal, Exhaust Fan, Icemaker, Oven/Range - Gas, Built-In Microwave, Cooktop, Dryer, Oven - Wall, Refrigerator, Stainless Steel Appliances, Stove, Washer
Heat Source Natural Gas
Laundry Main Floor
Exterior
Exterior Feature Deck(s)
Parking Features Garage - Side Entry, Garage Door Opener
Garage Spaces 2.0
Amenities Available Tennis Courts, Jog/Walk Path, Tot Lots/Playground, Basketball Courts, Bike Trail, Volleyball Courts
Water Access N
View Scenic Vista, Trees/Woods
Accessibility None
Porch Deck(s)
Attached Garage 2
Total Parking Spaces 2
Garage Y
Building
Lot Description Landscaping, Premium, Private
Story 3
Foundation Concrete Perimeter
Sewer Public Sewer
Water Public
Architectural Style Colonial
Level or Stories 3
Additional Building Above Grade, Below Grade
Structure Type Cathedral Ceilings,9'+ Ceilings,2 Story Ceilings
New Construction N
Schools
School District Prince William County Public Schools
Others
HOA Fee Include Pool(s),Common Area Maintenance,Management,Reserve Funds,Snow Removal,Trash
Senior Community No
Tax ID 7396-49-1050
Ownership Fee Simple
SqFt Source Estimated
Special Listing Condition Standard
Read Less Info
Want to know what your home might be worth? Contact us for a FREE valuation!

Our team is ready to help you sell your home for the highest possible price ASAP

Bought with Caitlin Ellis • Samson Properties
"My job is to find and attract mastery-based agents to the office, protect the culture, and make sure everyone is happy! "






