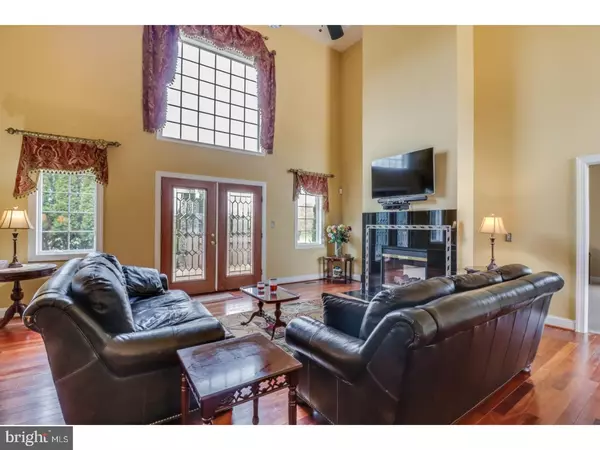$510,000
$575,000
11.3%For more information regarding the value of a property, please contact us for a free consultation.
3 Beds
3 Baths
3,525 SqFt
SOLD DATE : 07/06/2018
Key Details
Sold Price $510,000
Property Type Single Family Home
Sub Type Detached
Listing Status Sold
Purchase Type For Sale
Square Footage 3,525 sqft
Price per Sqft $144
Subdivision Bohemia Mill Pond
MLS Listing ID 1000429756
Sold Date 07/06/18
Style Contemporary
Bedrooms 3
Full Baths 2
Half Baths 1
HOA Y/N N
Abv Grd Liv Area 3,525
Originating Board TREND
Year Built 2004
Annual Tax Amount $4,773
Tax Year 2017
Lot Size 2.020 Acres
Acres 2.02
Lot Dimensions 199X456
Property Description
Beautiful Executive Custom Home situated on a Premium 2.08 acre lot located in Bohemia Mill Pond, an Exclusive Community of Custom Homes nestled in Horse Country and just minutes from the Chesapeake Bay. This incredible home features a 2-story foyer with custom chandelier on a auto pulley system, marble flooring, custom oak staircase, 2-story living room with 2-sided gas fireplace & Brazilian Cherry Hardwood Flooring, Main Level Master Suite with Sumptuous 4-piece custom tile bath, amazing Gourmet Kitchen featuring granite, huge island, tile flooring and S/S Commercial Grade Appliances, Study conveniently located off the foyer, 2 generous sized bedrooms on the upper level, there is a potential 4th bedroom or bonus room which is framed/unfinished on the upper level, massive full finished basement, Anderson Windows and Doors throughout, professionaly landscaped lot with custom patios and fire pit, hot tub, full masonry exterior, 3-car garage and architectural roof.
Location
State DE
County New Castle
Area South Of The Canal (30907)
Zoning NC2A
Rooms
Other Rooms Living Room, Primary Bedroom, Bedroom 2, Kitchen, Family Room, Bedroom 1, Laundry, Other
Basement Full, Fully Finished
Interior
Interior Features Primary Bath(s), Kitchen - Island, Ceiling Fan(s), Kitchen - Eat-In
Hot Water Propane
Heating Heat Pump - Electric BackUp, Propane, Forced Air
Cooling Central A/C
Flooring Wood, Fully Carpeted, Tile/Brick
Fireplaces Number 2
Fireplaces Type Marble, Gas/Propane
Equipment Cooktop, Oven - Wall, Dishwasher, Refrigerator, Disposal, Built-In Microwave
Fireplace Y
Appliance Cooktop, Oven - Wall, Dishwasher, Refrigerator, Disposal, Built-In Microwave
Heat Source Bottled Gas/Propane
Laundry Main Floor
Exterior
Exterior Feature Patio(s)
Garage Spaces 6.0
Water Access N
Accessibility None
Porch Patio(s)
Attached Garage 3
Total Parking Spaces 6
Garage Y
Building
Story 2
Sewer On Site Septic
Water Public
Architectural Style Contemporary
Level or Stories 2
Additional Building Above Grade
Structure Type Cathedral Ceilings,9'+ Ceilings
New Construction N
Schools
School District Appoquinimink
Others
Senior Community No
Tax ID 13-016.00-129
Ownership Fee Simple
Security Features Security System
Read Less Info
Want to know what your home might be worth? Contact us for a FREE valuation!

Our team is ready to help you sell your home for the highest possible price ASAP

Bought with Michele A Endrich • BHHS Fox & Roach - Hockessin
"My job is to find and attract mastery-based agents to the office, protect the culture, and make sure everyone is happy! "






