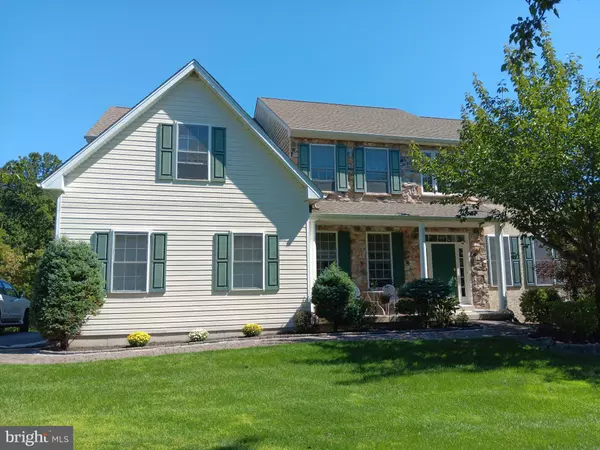$685,000
$699,900
2.1%For more information regarding the value of a property, please contact us for a free consultation.
4 Beds
3 Baths
3,593 SqFt
SOLD DATE : 11/30/2023
Key Details
Sold Price $685,000
Property Type Single Family Home
Sub Type Detached
Listing Status Sold
Purchase Type For Sale
Square Footage 3,593 sqft
Price per Sqft $190
Subdivision Whiteland Ridge
MLS Listing ID PACT2051208
Sold Date 11/30/23
Style Traditional
Bedrooms 4
Full Baths 2
Half Baths 1
HOA Fees $3/ann
HOA Y/N Y
Abv Grd Liv Area 3,593
Originating Board BRIGHT
Year Built 2000
Annual Tax Amount $7,136
Tax Year 2023
Lot Size 0.846 Acres
Acres 0.85
Lot Dimensions 0.00 x 0.00
Property Description
A spacious colonial with 4-bedrooms and 2.5 bath situated in the Whiteland Ridge Community developed in the year 2000. Entering home you will be greeted by a two-story foyer. On the right-hand side, sits a formal living room in the front, a power room in the middle and a study in the back. On the left-hand side, a formal dining room leads you to the kitchen and laundry room with door to the over-sized 2-car garage. The kitchen is connected to a huge family room situated in the center back with two-story high ceiling and a gas fireplace. The kitchen is featued by 42" white cabinets, quartz counter-tops, and a large island. A slider from the kitchen opens to a half-wrap around deck overlooking a dry, well-cared, grass-covered retention pond that you may use as a playground and enjoy sledding when snow-covered. Second floor offers 4 bedrooms and a hall bath. The master bedroom includes a spacious sitting area, his and her walk-in closets, a full bathroom with shower and soaking tub. The 3 additional bedrooms are generousely sized with ample closet spaces, overhead fans. A full hall bathroom consist of a tub and double vanity. The full, dry basement awaits being finished for your extra space needs. This wonderful home belongs to a quiet, picturesque community with a homeowners association formed just for a common area maintenance with a fee of mere $36 (Thirty-Six Dollars) a year currently. So quiet and tranquil in a development with a circle drive with no outlet, and yet you have easy access to Rte 202, Rte 100, and Rte 30. Minutes to schools, Exton, Frazer and Lionville area grocery stores, shopping and restaurants. West Chester Area Schools.
Location
State PA
County Chester
Area West Whiteland Twp (10341)
Zoning R10: SINGLE FAM
Rooms
Basement Full, Poured Concrete
Interior
Hot Water Natural Gas
Heating Central
Cooling Central A/C
Heat Source Natural Gas
Exterior
Parking Features Garage - Side Entry, Garage Door Opener, Inside Access
Garage Spaces 2.0
Water Access N
Accessibility None
Attached Garage 2
Total Parking Spaces 2
Garage Y
Building
Story 2
Foundation Slab
Sewer Public Sewer
Water Public
Architectural Style Traditional
Level or Stories 2
Additional Building Above Grade, Below Grade
New Construction N
Schools
School District West Chester Area
Others
HOA Fee Include Common Area Maintenance
Senior Community No
Tax ID 41-02 -0221
Ownership Fee Simple
SqFt Source Assessor
Acceptable Financing Cash, Conventional, FHA, VA
Listing Terms Cash, Conventional, FHA, VA
Financing Cash,Conventional,FHA,VA
Special Listing Condition Standard
Read Less Info
Want to know what your home might be worth? Contact us for a FREE valuation!

Our team is ready to help you sell your home for the highest possible price ASAP

Bought with Antoinette Madonna • EXP Realty, LLC
"My job is to find and attract mastery-based agents to the office, protect the culture, and make sure everyone is happy! "






