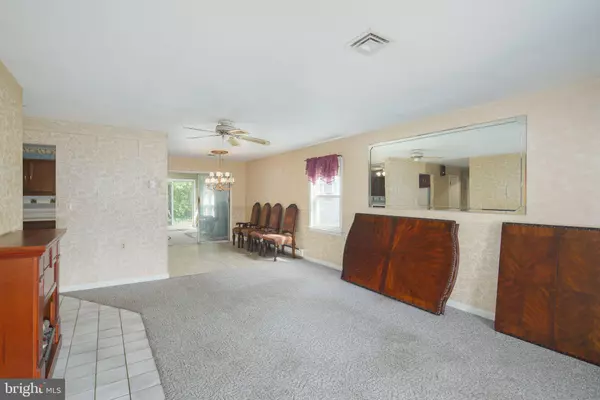$225,000
$250,000
10.0%For more information regarding the value of a property, please contact us for a free consultation.
2 Beds
2 Baths
1,077 SqFt
SOLD DATE : 11/16/2023
Key Details
Sold Price $225,000
Property Type Single Family Home
Sub Type Detached
Listing Status Sold
Purchase Type For Sale
Square Footage 1,077 sqft
Price per Sqft $208
Subdivision Leisuretowne
MLS Listing ID NJBL2054036
Sold Date 11/16/23
Style A-Frame
Bedrooms 2
Full Baths 1
Half Baths 1
HOA Fees $88/mo
HOA Y/N Y
Abv Grd Liv Area 1,077
Originating Board BRIGHT
Year Built 1973
Annual Tax Amount $3,187
Tax Year 2022
Lot Size 5,750 Sqft
Acres 0.13
Lot Dimensions 50.00 x 115.00
Property Description
Have you been looking for an easy property to maintain with an open floor plan? This is it! This property features one floor living at its finest. The front covered patio is perfect for days you feel like relaxing outside. Pull into the attached garage with the ease of an automatic garage door and walk right into the home. Great for when the weather isn't so nice and you need to bring things into the house without getting wet from rain or snow. The large living room has an electric fireplace that the seller is including. Off of the living room are two nicely sized bedrooms. Primary half bath has been very recently renovated. The kitchen is just off the living room and dining area. What makes this house really cool is the Four Seasons room featuring double glass sliding doors with over 9 ft ceilings adorned with skylights to allow for lots of natural light to shine through. There's even a wood burning stove for those chilly nights when you just want to light a fire and get cozy. The previous owner loved this home for almost twenty years and you can see the pride in ownership by how well it has been maintained. Bring all offers as this one won't last!
Location
State NJ
County Burlington
Area Southampton Twp (20333)
Zoning RDPL
Rooms
Main Level Bedrooms 2
Interior
Interior Features Attic/House Fan, Carpet, Ceiling Fan(s), Combination Dining/Living, Entry Level Bedroom, Skylight(s)
Hot Water Electric
Heating Baseboard - Electric
Cooling Central A/C
Flooring Carpet
Fireplaces Number 1
Fireplaces Type Electric
Equipment Dishwasher, Dryer, Microwave, Oven/Range - Electric, Refrigerator, Washer
Fireplace Y
Window Features Skylights
Appliance Dishwasher, Dryer, Microwave, Oven/Range - Electric, Refrigerator, Washer
Heat Source Electric
Laundry Main Floor
Exterior
Exterior Feature Patio(s)
Parking Features Garage Door Opener, Inside Access
Garage Spaces 3.0
Amenities Available Bike Trail, Club House, Jog/Walk Path, Fitness Center, Gated Community, Pool - Outdoor, Tennis Courts, Water/Lake Privileges
Water Access N
View Trees/Woods
Roof Type Shingle
Accessibility None
Porch Patio(s)
Attached Garage 1
Total Parking Spaces 3
Garage Y
Building
Story 1
Foundation Slab
Sewer Private Sewer
Water Public
Architectural Style A-Frame
Level or Stories 1
Additional Building Above Grade, Below Grade
Structure Type Dry Wall,9'+ Ceilings
New Construction N
Schools
High Schools Lenape H.S.
School District Southampton Township Public Schools
Others
HOA Fee Include Bus Service,Common Area Maintenance,Health Club,Pool(s),Recreation Facility,Security Gate
Senior Community Yes
Age Restriction 55
Tax ID 33-02702 29-00058
Ownership Fee Simple
SqFt Source Assessor
Acceptable Financing Cash, Conventional, FHA, VA
Listing Terms Cash, Conventional, FHA, VA
Financing Cash,Conventional,FHA,VA
Special Listing Condition Standard
Read Less Info
Want to know what your home might be worth? Contact us for a FREE valuation!

Our team is ready to help you sell your home for the highest possible price ASAP

Bought with Michelle Rinick • EXP Realty, LLC
"My job is to find and attract mastery-based agents to the office, protect the culture, and make sure everyone is happy! "






