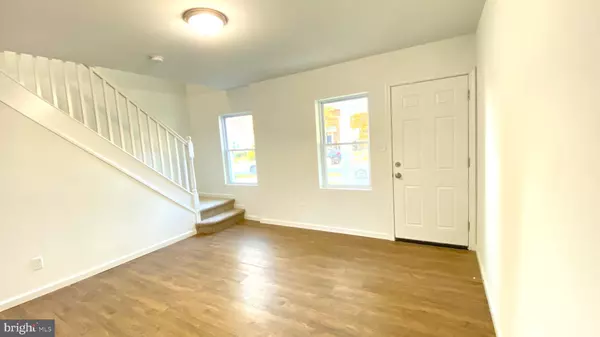$137,000
$137,000
For more information regarding the value of a property, please contact us for a free consultation.
2 Beds
1 Bath
875 SqFt
SOLD DATE : 11/17/2023
Key Details
Sold Price $137,000
Property Type Townhouse
Sub Type Interior Row/Townhouse
Listing Status Sold
Purchase Type For Sale
Square Footage 875 sqft
Price per Sqft $156
Subdivision Overlook Colony
MLS Listing ID DENC2051134
Sold Date 11/17/23
Style Traditional
Bedrooms 2
Full Baths 1
HOA Y/N N
Abv Grd Liv Area 875
Originating Board BRIGHT
Year Built 1920
Tax Year 2022
Lot Size 1,742 Sqft
Acres 0.04
Lot Dimensions 16.70 x 100.00
Property Description
Retention Agreement, owner-occupancy requirements and income restrictions apply. Buyer's income must fall between 40% - 80% of median income for New Castle County – Please see attached income table for amounts by household size. Buyer Acknowledgement form and HOME Income Self Certification must be completed/signed and returned with offer, along with buyer's financial information in order to be considered. The actual retention agreement will be signed at closing but the acknowledgement form must be signed at time of offer. This property qualifies for the New Castle County Down Payment Settlement (DPS) Program.
Location
State DE
County New Castle
Area Brandywine (30901)
Zoning NCTH
Interior
Hot Water Electric
Heating Forced Air
Cooling Ductless/Mini-Split
Flooring Carpet, Luxury Vinyl Plank
Equipment Built-In Microwave, Dishwasher, Refrigerator, Stainless Steel Appliances, Stove, Water Heater
Fireplace N
Appliance Built-In Microwave, Dishwasher, Refrigerator, Stainless Steel Appliances, Stove, Water Heater
Heat Source Electric
Laundry Main Floor
Exterior
Garage Spaces 1.0
Fence Rear
Water Access N
Roof Type Shingle
Accessibility None
Total Parking Spaces 1
Garage N
Building
Lot Description Front Yard, Rear Yard
Story 2
Foundation Slab
Sewer Public Sewer
Water Public
Architectural Style Traditional
Level or Stories 2
Additional Building Above Grade, Below Grade
New Construction N
Schools
School District Brandywine
Others
Senior Community No
Tax ID 06-084.00-256
Ownership Fee Simple
SqFt Source Assessor
Acceptable Financing Conventional, VA, FHA
Listing Terms Conventional, VA, FHA
Financing Conventional,VA,FHA
Special Listing Condition Standard
Read Less Info
Want to know what your home might be worth? Contact us for a FREE valuation!

Our team is ready to help you sell your home for the highest possible price ASAP

Bought with Kristin Pidgeon • Long & Foster Real Estate, Inc.
"My job is to find and attract mastery-based agents to the office, protect the culture, and make sure everyone is happy! "






