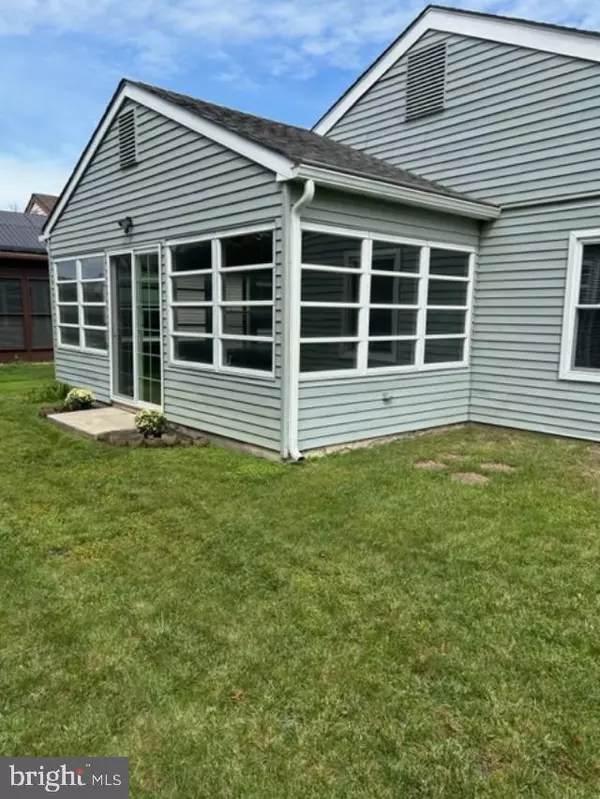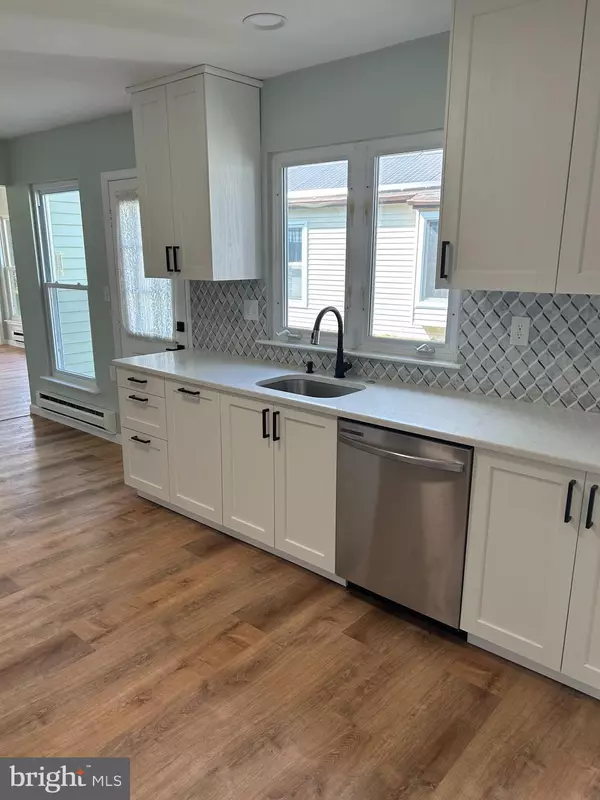$399,900
$399,900
For more information regarding the value of a property, please contact us for a free consultation.
2 Beds
2 Baths
1,517 SqFt
SOLD DATE : 11/13/2023
Key Details
Sold Price $399,900
Property Type Single Family Home
Sub Type Detached
Listing Status Sold
Purchase Type For Sale
Square Footage 1,517 sqft
Price per Sqft $263
Subdivision Leisuretowne
MLS Listing ID NJBL2053362
Sold Date 11/13/23
Style Ranch/Rambler
Bedrooms 2
Full Baths 2
HOA Fees $88/mo
HOA Y/N Y
Abv Grd Liv Area 1,517
Originating Board BRIGHT
Year Built 1986
Annual Tax Amount $4,248
Tax Year 2022
Lot Size 6,251 Sqft
Acres 0.14
Lot Dimensions 50.00 x 125.00
Property Description
Welcome to this beautifully renovated Westport model home. Start your tour with a lovely landscaped front yard and welcoming front porch. Open the front door to a truly open concept, aprox 1700 sq. ft home featuring a beautiful 3 season sun room, vinyl plank flooring and recessed lighting throughout. A large formal living room open to a dining room with sliders doors that lead to an intimate screened porch. A perfect place for your morning coffee/tea which can be served up from the service counter in the kitchen. This beautiful reconfigured kitchen has white shaker cabinets, open shelving, quartz countertops and new stainless steel appliances which include a GAS cooking for your convenience. . Adjoining the kitchen is a charming family room with a beautiful gas fireplace that has a eye catching stone surround and large mantle. - perfect for cozy winter days. Before stepping through out to the backyard you will walk through a spacious three season room with enough room for seating and a dining areas. This home features nice size laundry room with news washer and dryer as well as an inside entrance to garage, Double doors lead to a super size main bedroom with a gorgeous bath which is equipped with a full walk in shower and panel faucet with multiple heads and lights. This space also has its own walk-in closet. The second bedroom is another nice size space with a very generous closet area. Master bedrooms and baths has beautiful crown moldings. Attention has been paid to so many details in this home. Leisuretowne offers many amenities such as two full size pools, club houses, tennis court, shuffleboard and fitness center. Surrounded by beautiful lakes that offer fishing, canoeing and kayaking. There are numerous clubs for your convenience where you will meet lots new friends and neighbors. You will not be disappointed with your decision to move into this wonderful community. Just a hop, skip and a jump to any of the shore resorts, or a day in the city, be it, New York or Philadelphia.
Location
State NJ
County Burlington
Area Southampton Twp (20333)
Zoning RDPL
Direction East
Rooms
Main Level Bedrooms 2
Interior
Interior Features Breakfast Area, Ceiling Fan(s), Dining Area, Family Room Off Kitchen, Floor Plan - Traditional, Kitchen - Eat-In
Hot Water Electric
Heating Baseboard - Electric
Cooling Central A/C
Fireplaces Number 1
Fireplaces Type Fireplace - Glass Doors
Equipment Dryer, Refrigerator, Washer, Microwave, Oven/Range - Gas
Furnishings No
Fireplace Y
Window Features Casement,Double Hung
Appliance Dryer, Refrigerator, Washer, Microwave, Oven/Range - Gas
Heat Source Electric
Laundry Main Floor
Exterior
Exterior Feature Porch(es)
Parking Features Garage - Front Entry, Garage Door Opener
Garage Spaces 2.0
Utilities Available Cable TV, Natural Gas Available
Amenities Available Club House, Common Grounds, Shuffleboard, Pool - Outdoor, Exercise Room, Jog/Walk Path, Lake, Picnic Area, Retirement Community
Water Access N
View Street
Roof Type Architectural Shingle,Pitched
Street Surface Black Top,Concrete
Accessibility None
Porch Porch(es)
Road Frontage Boro/Township
Attached Garage 1
Total Parking Spaces 2
Garage Y
Building
Lot Description Backs to Trees
Story 1
Foundation Slab
Sewer Public Sewer
Water Public
Architectural Style Ranch/Rambler
Level or Stories 1
Additional Building Above Grade, Below Grade
Structure Type Dry Wall
New Construction N
Schools
Elementary Schools Indian Mills E.S.
Middle Schools Indian Mills Memorial
High Schools Seneca H.S.
School District Southampton Township Public Schools
Others
Pets Allowed Y
HOA Fee Include Bus Service,Common Area Maintenance,Pool(s),Recreation Facility
Senior Community Yes
Age Restriction 55
Tax ID 33-02702 53-00014
Ownership Fee Simple
SqFt Source Assessor
Acceptable Financing Conventional, Cash
Horse Property N
Listing Terms Conventional, Cash
Financing Conventional,Cash
Special Listing Condition Standard
Pets Allowed Cats OK, Dogs OK, Number Limit
Read Less Info
Want to know what your home might be worth? Contact us for a FREE valuation!

Our team is ready to help you sell your home for the highest possible price ASAP

Bought with John Laico • RE/MAX 1st Advantage
"My job is to find and attract mastery-based agents to the office, protect the culture, and make sure everyone is happy! "






