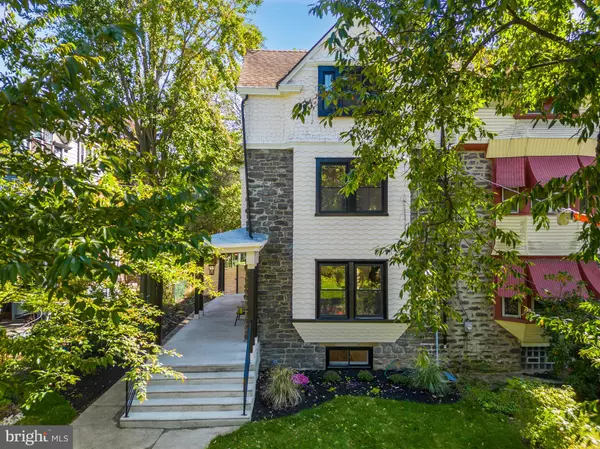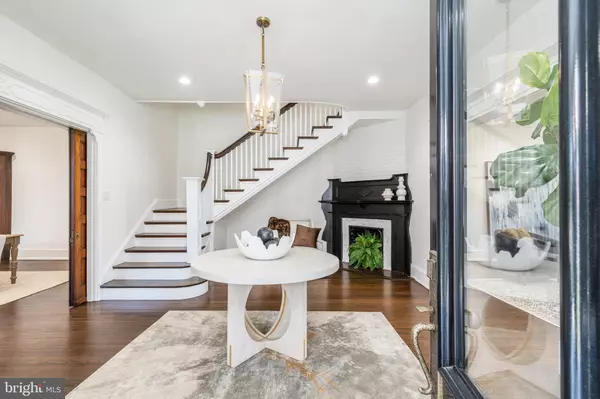$960,000
$950,000
1.1%For more information regarding the value of a property, please contact us for a free consultation.
5 Beds
4 Baths
4,090 SqFt
SOLD DATE : 11/14/2023
Key Details
Sold Price $960,000
Property Type Single Family Home
Sub Type Twin/Semi-Detached
Listing Status Sold
Purchase Type For Sale
Square Footage 4,090 sqft
Price per Sqft $234
Subdivision Mt Airy (West)
MLS Listing ID PAPH2281454
Sold Date 11/14/23
Style Traditional
Bedrooms 5
Full Baths 3
Half Baths 1
HOA Y/N N
Abv Grd Liv Area 4,090
Originating Board BRIGHT
Year Built 1906
Annual Tax Amount $6,859
Tax Year 2022
Lot Size 7,682 Sqft
Acres 0.18
Lot Dimensions 38.00 x 200.00
Property Description
Welcome to 138 West Upsal Street, where timeless elegance meets modern luxury. This meticulously renovated Victorian home boasts five bedrooms, three and a half bathrooms, and an abundance of charm at every turn.
Restored to its former glory, this Victorian beauty welcomes you with an oversized porch and a side entrance, perfect for evening strolls or sipping lemonade on a warm summer day. The spacious backyard provides ample space for outdoor entertaining, gardening, or creating your own private oasis.
As you step inside, you are greeted by a grand foyer adorned with a classic fireplace, setting the tone for the historic elegance found throughout the home. To the right of the foyer, discover a formal living space, complete with an original fireplace and tall windows that flood the room with natural light. Through the foyer, the dining area features built-in china cabinets, preserving the home's authentic character. The heart of this home is the all-white kitchen, a chef's dream with stainless steel appliances and brushed gold finishes. Adjacent to the kitchen, a stunning sunroom awaits, enveloped in sunlight from windows on all sides. This tranquil space is ideal for morning coffee or simply enjoying the view of the lush backyard. Convenience is key, with a half bathroom on this level, perfect for guests.
Ascend the staircase to the second floor, where the primary suite awaits. This light-filled retreat includes a spacious bedroom, a custom walk-in closet, and a luxurious bathroom featuring a walk-in shower and a standalone tub with double sinks. A second bedroom on this floor provides comfort and convenience, along with another full bathroom. The third floor offers three additional spacious bedrooms, each with its own unique character, and a third full bathroom. Plus, a small attic space provides storage options.
Situated just off Lincoln Drive, this home offers easy access to highways, a short commute to Center City , and walking distance to the train station. Explore the vibrant neighborhoods of Germantown and Chestnut Hill, brimming with eateries, coffee shops, and boutiques. This is a rare opportunity to own a one-of-a-kind home in a highly sought-after neighborhood. Properties like this do not come on the market often, so seize the chance to make this magnificent residence your own. Your dream home awaits – don't miss it!
Location
State PA
County Philadelphia
Area 19119 (19119)
Zoning RSA1
Rooms
Basement Fully Finished
Main Level Bedrooms 5
Interior
Hot Water Natural Gas
Heating Zoned, Forced Air
Cooling Central A/C
Fireplaces Number 1
Fireplace Y
Heat Source Natural Gas
Exterior
Water Access N
Accessibility None
Garage N
Building
Story 3
Foundation Stone
Sewer Public Sewer
Water Public
Architectural Style Traditional
Level or Stories 3
Additional Building Above Grade, Below Grade
New Construction N
Schools
School District The School District Of Philadelphia
Others
Senior Community No
Tax ID 223014900
Ownership Fee Simple
SqFt Source Assessor
Acceptable Financing Cash, Conventional
Listing Terms Cash, Conventional
Financing Cash,Conventional
Special Listing Condition Standard
Read Less Info
Want to know what your home might be worth? Contact us for a FREE valuation!

Our team is ready to help you sell your home for the highest possible price ASAP

Bought with Carol Anne Raffa • Coldwell Banker Realty
"My job is to find and attract mastery-based agents to the office, protect the culture, and make sure everyone is happy! "






