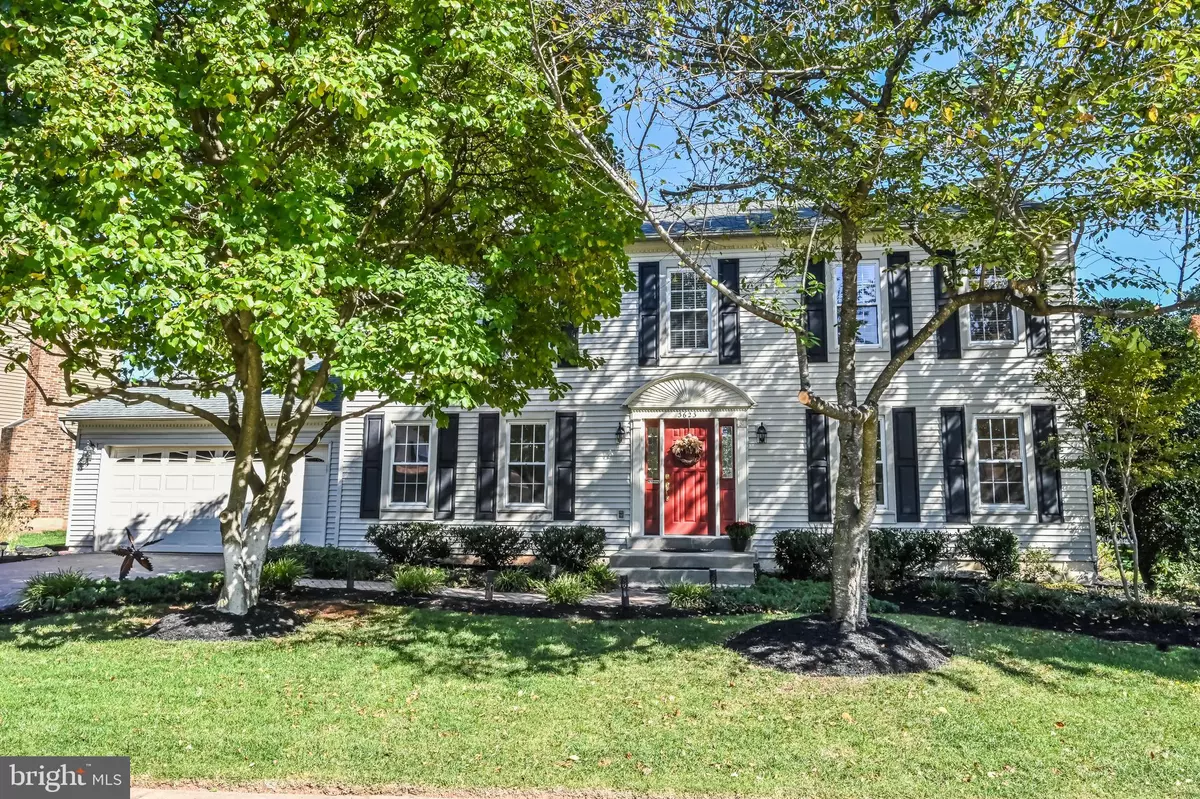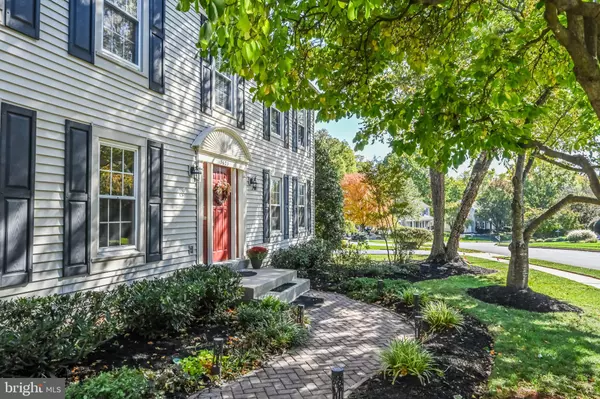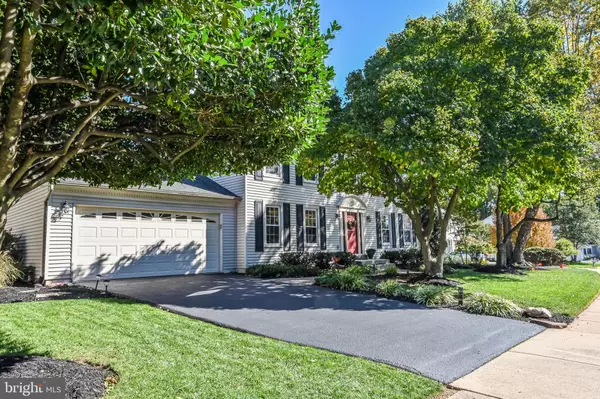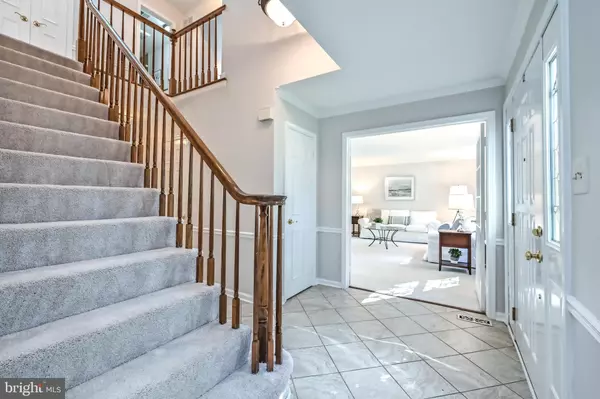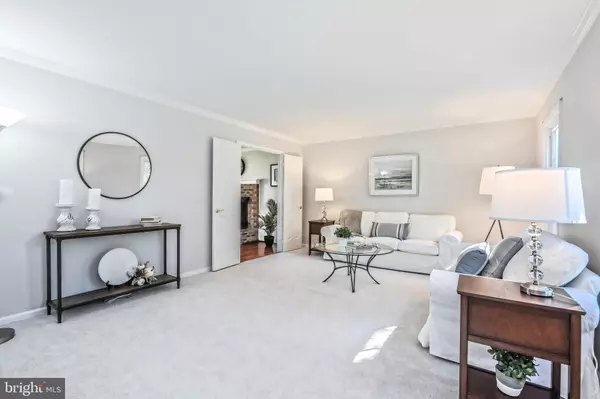$925,000
$935,000
1.1%For more information regarding the value of a property, please contact us for a free consultation.
4 Beds
4 Baths
3,050 SqFt
SOLD DATE : 11/08/2023
Key Details
Sold Price $925,000
Property Type Single Family Home
Sub Type Detached
Listing Status Sold
Purchase Type For Sale
Square Footage 3,050 sqft
Price per Sqft $303
Subdivision Franklin Glen
MLS Listing ID VAFX2152040
Sold Date 11/08/23
Style Colonial
Bedrooms 4
Full Baths 3
Half Baths 1
HOA Fees $90/qua
HOA Y/N Y
Abv Grd Liv Area 2,362
Originating Board BRIGHT
Year Built 1984
Annual Tax Amount $9,279
Tax Year 2023
Lot Size 0.275 Acres
Acres 0.27
Property Description
Welcome to 3623 Great Laurel Lane in sought after Franklin Glen! Enjoy this fabulous Monroe model, which offers one of the nicest center hall floor plans with incredible storage space! Freshly painted throughout with many updates, including new carpet on the upper levels. To the right of the foyer is a spacious, light filled living room. Double doors lead to the family room, which features gleaming hardwood and a gas fireplace. Be sure to check out the large, tiered deck off of the family room. Enjoy the ambience in the "tented gazebo" and the relaxing view of the back yard. The open kitchen - family room will be greatly appreciated. Cooks will love this kitchen! An extra-spacious island, with breakfast bar, is perfect for prep work and entertaining! There is abundant cabinet and counter (granite) space here! On the upper level is an 18x13 primary bedroom, which will easily accomodate a king sized bed. TWO closets here; one a walk-in. The beautifully renovated primary bath features granite, double sinks and a frameless shower door. There are 3 additional bedrooms (check the room sizes), a linen closet, another renovated bath and LAUNDRY on this level. The lower level provides a large rec room, complete with more closet space, built-in shelving, and direct access to the back yard. There is a 13x11 den/guest room with a closet. Adjacent to the den is a full size bathroom. Don't miss the huge 26 x 13 storage/utility room plus an oversize garage with rear door to back yard. An irrigation system is in place. This home is a short walk to the community pool, tennis courts and tot lots via the path or sidewalk. Conveniently located near shopping and dining. Good access to Fairfax County Parkway/Route 50/Route 28, etc! Open Saturday and Sunday!
Location
State VA
County Fairfax
Zoning 150
Rooms
Other Rooms Living Room, Dining Room, Primary Bedroom, Bedroom 2, Bedroom 3, Bedroom 4, Kitchen, Family Room, Den, Foyer, Breakfast Room, Laundry, Recreation Room, Storage Room, Bathroom 2, Primary Bathroom, Half Bath
Basement Partially Finished, Interior Access, Outside Entrance, Full, Connecting Stairway, Walkout Stairs
Interior
Interior Features Carpet, Ceiling Fan(s), Family Room Off Kitchen, Primary Bath(s), Skylight(s), Walk-in Closet(s), Wood Floors
Hot Water Natural Gas
Heating Forced Air
Cooling Central A/C, Ceiling Fan(s)
Flooring Ceramic Tile, Carpet, Engineered Wood
Fireplaces Number 1
Fireplaces Type Screen
Equipment Dishwasher, Disposal, Dryer, Icemaker, Humidifier, Oven/Range - Electric, Refrigerator, Washer
Fireplace Y
Window Features Bay/Bow,Skylights
Appliance Dishwasher, Disposal, Dryer, Icemaker, Humidifier, Oven/Range - Electric, Refrigerator, Washer
Heat Source Natural Gas
Exterior
Exterior Feature Deck(s), Patio(s)
Parking Features Garage Door Opener
Garage Spaces 4.0
Utilities Available Under Ground
Amenities Available Basketball Courts, Common Grounds, Jog/Walk Path, Pool - Outdoor, Tot Lots/Playground, Tennis Courts
Water Access N
View Trees/Woods
Accessibility None
Porch Deck(s), Patio(s)
Attached Garage 2
Total Parking Spaces 4
Garage Y
Building
Lot Description Backs to Trees
Story 3
Foundation Concrete Perimeter
Sewer Public Sewer
Water Public
Architectural Style Colonial
Level or Stories 3
Additional Building Above Grade, Below Grade
New Construction N
Schools
Elementary Schools Lees Corner
Middle Schools Franklin
High Schools Chantilly
School District Fairfax County Public Schools
Others
HOA Fee Include Common Area Maintenance,Management,Reserve Funds,Trash,Pool(s)
Senior Community No
Tax ID 0353 05 0057
Ownership Fee Simple
SqFt Source Assessor
Special Listing Condition Standard
Read Less Info
Want to know what your home might be worth? Contact us for a FREE valuation!

Our team is ready to help you sell your home for the highest possible price ASAP

Bought with Kyung H Soung • Realty ONE Group Capital
"My job is to find and attract mastery-based agents to the office, protect the culture, and make sure everyone is happy! "

