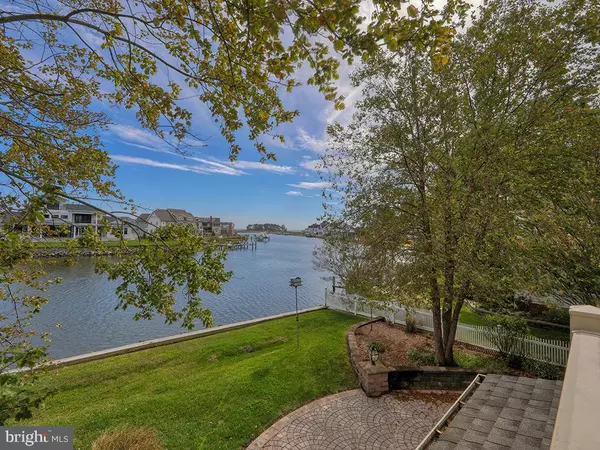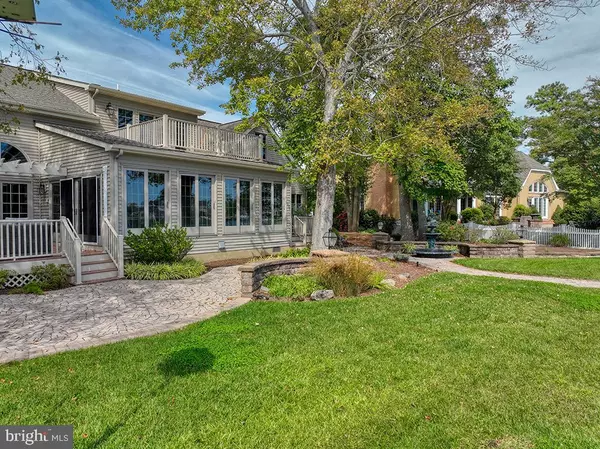$2,500,000
$2,250,000
11.1%For more information regarding the value of a property, please contact us for a free consultation.
5 Beds
4 Baths
3,750 SqFt
SOLD DATE : 11/07/2023
Key Details
Sold Price $2,500,000
Property Type Single Family Home
Sub Type Detached
Listing Status Sold
Purchase Type For Sale
Square Footage 3,750 sqft
Price per Sqft $666
Subdivision Rehoboth Beach Yacht And Cc
MLS Listing ID DESU2049670
Sold Date 11/07/23
Style Cape Cod,Coastal
Bedrooms 5
Full Baths 3
Half Baths 1
HOA Fees $20/ann
HOA Y/N Y
Abv Grd Liv Area 3,750
Originating Board BRIGHT
Year Built 1996
Annual Tax Amount $2,217
Tax Year 2022
Lot Size 0.330 Acres
Acres 0.33
Lot Dimensions 125.00 x 120.00
Property Description
Introducing an Extraordinary Waterfront Haven in the Heart of Rehoboth Beach Yacht and Country Club. Rarely does a property of such exceptional caliber become available. This remarkable waterfront home offers a lifestyle that dreams are made of. With breathtaking panoramic views down Bald Eagle Creek to Rehoboth Bay, this home's location is truly unparalleled. Upon arrival, you'll be greeted by an inviting foyer that sets the tone for what lies beyond. This home is bathed in natural light, creating an ambiance of warmth and serenity. The heart of the home is undoubtedly the great room, featuring a magnificent stone fireplace that beckons gatherings and cozy evenings by the fire. But it's the sunroom that steals the show, a sanctuary of tranquility where you can immerse yourself in your favorite book while being enveloped by the shimmering waterscape that surrounds you, every day in every season. Step outside onto the sun deck, a haven of outdoor bliss adorned with soothing fountains and a serene pond. Here, you'll find the perfect spot to unwind, entertain, and savor the beauty of your waterfront oasis. The main level boasts a waterfront primary suite that is nothing short of a personal sanctuary, complete with easy access to your backyard paradise. Additionally, two more rooms on this level provide versatility, offering the ideal spaces for a home office and a welcoming guest room. Ascend the stairs to discover a huge bonus room or second primary suite and two more generously sized bedrooms, each with its own unique charm and views that will inspire you daily. For those seeking a premier country club lifestyle, the option of a private membership awaits (contact us for further details on RBCC membership). Just down the street lies the Rehoboth Beach Country Club clubhouse, where you can indulge in superb dining options, a bayfront pool, a state-of-the-art fitness center, tennis, pickleball and an impressive 18-hole Championship golf course. This waterfront gem is more than a home; it's a lifestyle opportunity that simply cannot be replicated. Don't miss your chance to make this incredibly special waterfront retreat your own. Views like this are a rarity, and the chance to walk right outside your back door to your boat is an invitation to create memories that will last a lifetime. Seize this extraordinary opportunity and experience the epitome of coastal living.
Location
State DE
County Sussex
Area Lewes Rehoboth Hundred (31009)
Zoning MR
Rooms
Other Rooms Primary Bedroom, Bedroom 2, Bedroom 3, Bedroom 4, Bedroom 5, Kitchen, Foyer, Sun/Florida Room, Great Room, Laundry, Primary Bathroom, Full Bath, Half Bath
Main Level Bedrooms 2
Interior
Interior Features Attic, Kitchen - Gourmet, Kitchen - Island, Dining Area, Floor Plan - Open, Built-Ins, Entry Level Bedroom, Primary Bath(s), Primary Bedroom - Bay Front, Soaking Tub, Walk-in Closet(s)
Hot Water Propane
Heating Forced Air
Cooling Central A/C
Flooring Hardwood, Tile/Brick, Carpet
Fireplaces Number 1
Equipment Built-In Microwave, Cooktop, Oven - Wall, Oven - Self Cleaning, Dishwasher, Disposal, Stainless Steel Appliances, Washer, Dryer
Fireplace Y
Window Features Bay/Bow,Insulated
Appliance Built-In Microwave, Cooktop, Oven - Wall, Oven - Self Cleaning, Dishwasher, Disposal, Stainless Steel Appliances, Washer, Dryer
Heat Source Propane - Leased
Exterior
Parking Features Garage - Side Entry
Garage Spaces 4.0
Fence Partially
Waterfront Description Boat/Launch Ramp - Private,Private Dock Site
Water Access Y
Water Access Desc Private Access
View Water
Roof Type Architectural Shingle
Accessibility None
Attached Garage 2
Total Parking Spaces 4
Garage Y
Building
Story 2
Foundation Crawl Space
Sewer Public Sewer
Water Private
Architectural Style Cape Cod, Coastal
Level or Stories 2
Additional Building Above Grade, Below Grade
Structure Type High
New Construction N
Schools
School District Cape Henlopen
Others
Senior Community No
Tax ID 334-19.00-220.00
Ownership Fee Simple
SqFt Source Assessor
Acceptable Financing Cash, Conventional
Listing Terms Cash, Conventional
Financing Cash,Conventional
Special Listing Condition Standard
Read Less Info
Want to know what your home might be worth? Contact us for a FREE valuation!

Our team is ready to help you sell your home for the highest possible price ASAP

Bought with BARROWS AND ASSOCIATES • Monument Sotheby's International Realty
"My job is to find and attract mastery-based agents to the office, protect the culture, and make sure everyone is happy! "






