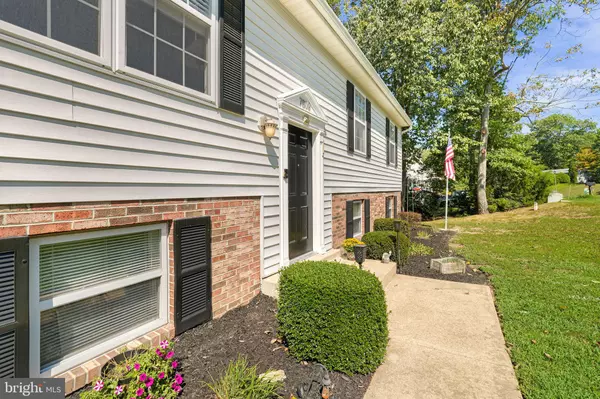$360,000
$379,900
5.2%For more information regarding the value of a property, please contact us for a free consultation.
4 Beds
3 Baths
1,512 SqFt
SOLD DATE : 11/03/2023
Key Details
Sold Price $360,000
Property Type Single Family Home
Sub Type Detached
Listing Status Sold
Purchase Type For Sale
Square Footage 1,512 sqft
Price per Sqft $238
Subdivision White Sands
MLS Listing ID MDCA2013106
Sold Date 11/03/23
Style Split Foyer
Bedrooms 4
Full Baths 2
Half Baths 1
HOA Fees $15/ann
HOA Y/N Y
Abv Grd Liv Area 1,008
Originating Board BRIGHT
Year Built 1992
Annual Tax Amount $2,420
Tax Year 2022
Lot Size 0.391 Acres
Acres 0.39
Property Description
Welcome to the White Sands Community. Updated Split Foyer on .39 Acre Lot With 2 Car Garage.. Plenty of space in this Large Private Yard to Entertain with Ample Parking in the Back. Walking in o this Well Loved Home You Walk up a Few Steps to the Living Room with Cathedral Ceilings and Separate Dining Room. Hardwood Floors Adorn the Living Room, Dining Room and Hallway. There are 3 Bedrooms on this level with the Primary Bedroom having an En Suite Bathroom. The Spacious Light Filled Lower Level has Beautiful Ceramic Tiled Floors With Sliding Glass Doors that Walks Out to Your Private Deck. There is another Bedroom and Half Bath on the Lower Level. For the Car/Bike Enthusiast -- Must See the Custom 2-Car Garage with Cathedral Ceilings,. This Fabulous Custom Built Garage was Well Built to Hold Two Cars. The Perfect Man Cave!! Please Come Preview this Lovely Home !!
Location
State MD
County Calvert
Zoning R
Rooms
Basement Daylight, Partial, Full, Heated, Improved, Interior Access, Space For Rooms, Walkout Level
Main Level Bedrooms 3
Interior
Hot Water Electric
Heating Heat Pump(s)
Cooling Central A/C, Ceiling Fan(s)
Flooring Solid Hardwood, Carpet, Ceramic Tile
Fireplace N
Heat Source Electric
Laundry Hookup
Exterior
Exterior Feature Deck(s)
Parking Features Garage - Front Entry, Oversized
Garage Spaces 2.0
Water Access N
Roof Type Asphalt,Shingle
Accessibility None
Porch Deck(s)
Total Parking Spaces 2
Garage Y
Building
Story 2
Foundation Concrete Perimeter
Sewer Private Septic Tank
Water Well
Architectural Style Split Foyer
Level or Stories 2
Additional Building Above Grade, Below Grade
Structure Type Dry Wall,Cathedral Ceilings
New Construction N
Schools
Elementary Schools Saint Leonard
Middle Schools Southern
High Schools Calvert
School District Calvert County Public Schools
Others
Senior Community No
Tax ID 0501185888
Ownership Fee Simple
SqFt Source Assessor
Security Features Smoke Detector,Motion Detectors
Horse Property N
Special Listing Condition Standard
Read Less Info
Want to know what your home might be worth? Contact us for a FREE valuation!

Our team is ready to help you sell your home for the highest possible price ASAP

Bought with Christine M. McNelis • Berkshire Hathaway HomeServices PenFed Realty
"My job is to find and attract mastery-based agents to the office, protect the culture, and make sure everyone is happy! "






