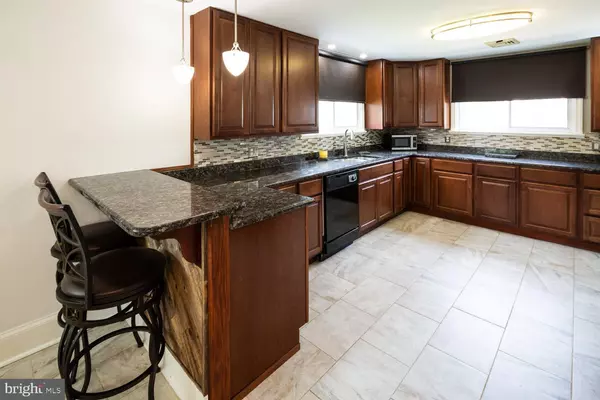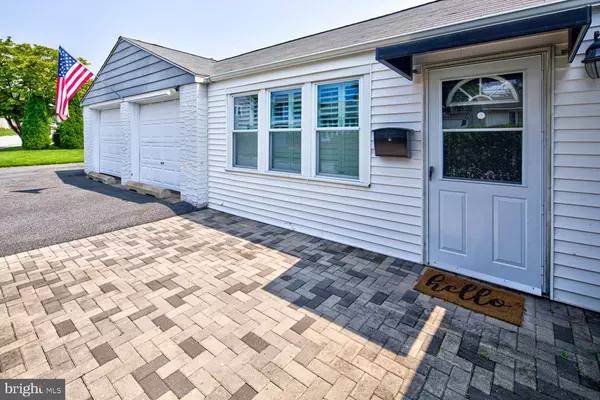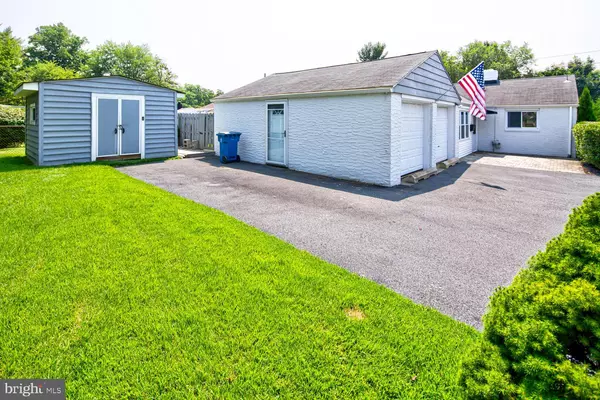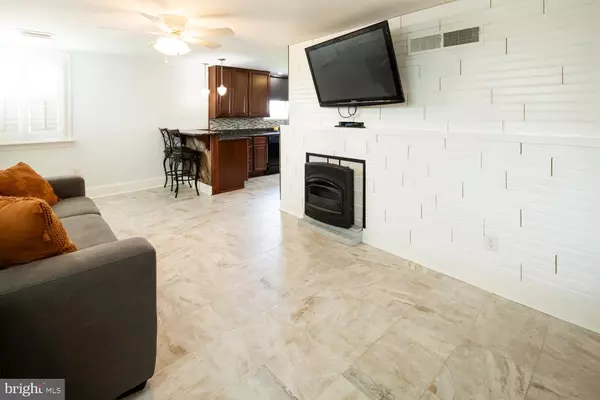$310,000
$310,000
For more information regarding the value of a property, please contact us for a free consultation.
2 Beds
2 Baths
1,450 SqFt
SOLD DATE : 10/27/2023
Key Details
Sold Price $310,000
Property Type Single Family Home
Sub Type Detached
Listing Status Sold
Purchase Type For Sale
Square Footage 1,450 sqft
Price per Sqft $213
Subdivision Stoney Crest
MLS Listing ID DENC2049510
Sold Date 10/27/23
Style Ranch/Rambler
Bedrooms 2
Full Baths 2
HOA Y/N N
Abv Grd Liv Area 1,450
Originating Board BRIGHT
Year Built 1949
Annual Tax Amount $1,745
Tax Year 2022
Lot Size 5,663 Sqft
Acres 0.13
Lot Dimensions 65.60 x 111.40
Property Description
This ranch home is situated in the Red Clay Consolidated School District offering many amenities for today's buyers who are in need of one floor living,
Welcome to this 2 bedrooms, 2 full baths with a 2 car garage that is conveniently located near major routes to travel to Downtown Wilmington, Philadelphia, Baltimore and the surrounding areas. The bonus of this home is that the garage can be converted into another bedroom. Step into the foyer that leads to the well appointed kitchen with granite counter tops with an overhang for stools, ceramic backsplash, side by side stainless refrigerator and a gas stove. The living room that sits adjacent to the kitchen has a gas fireplace and flat screen TV that flows into the dining room that with a built-in office workspace that leads to the backyard. The primary bedroom with walk in closets has a private bathroom with double sinks and walk-in closets. The multipurpose 2nd bedroom has the convenience of the washer and dryer housed behind closet doors. The hall bathroom has a tub with jets for relaxing. Enjoy the beauty of the designer shutters throughout the house. Additional features include a tankless water heater, ceiling fans, deck, patio pavers, shed and professionally painted. The 2 car garage has a workstation and a room for special projects. The house is well maintained and is prepared for its next owner. Located near medical facilities, recreational gatherings and shopping districts.
Location
State DE
County New Castle
Area Elsmere/Newport/Pike Creek (30903)
Zoning NC5
Rooms
Main Level Bedrooms 2
Interior
Hot Water Other
Heating Forced Air
Cooling Central A/C
Fireplaces Number 1
Fireplace Y
Heat Source Natural Gas
Exterior
Parking Features Garage - Front Entry
Garage Spaces 4.0
Water Access N
Accessibility None
Attached Garage 2
Total Parking Spaces 4
Garage Y
Building
Story 1
Foundation Other
Sewer Public Sewer
Water Public
Architectural Style Ranch/Rambler
Level or Stories 1
Additional Building Above Grade, Below Grade
New Construction N
Schools
School District Red Clay Consolidated
Others
Senior Community No
Tax ID 07-034.20-350
Ownership Fee Simple
SqFt Source Assessor
Special Listing Condition Standard
Read Less Info
Want to know what your home might be worth? Contact us for a FREE valuation!

Our team is ready to help you sell your home for the highest possible price ASAP

Bought with Margaret Poisson • Century 21 Gold Key-Dover
"My job is to find and attract mastery-based agents to the office, protect the culture, and make sure everyone is happy! "






