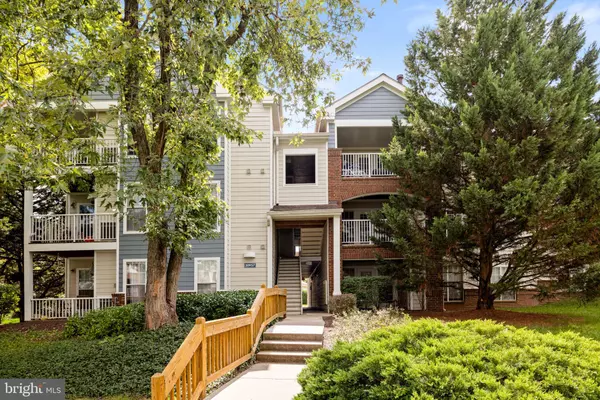$346,000
$339,000
2.1%For more information regarding the value of a property, please contact us for a free consultation.
2 Beds
2 Baths
1,019 SqFt
SOLD DATE : 10/27/2023
Key Details
Sold Price $346,000
Property Type Condo
Sub Type Condo/Co-op
Listing Status Sold
Purchase Type For Sale
Square Footage 1,019 sqft
Price per Sqft $339
Subdivision Westmaren
MLS Listing ID VALO2058162
Sold Date 10/27/23
Style Contemporary
Bedrooms 2
Full Baths 2
Condo Fees $364/mo
HOA Fees $74/mo
HOA Y/N Y
Abv Grd Liv Area 1,019
Originating Board BRIGHT
Year Built 1991
Annual Tax Amount $2,414
Tax Year 2007
Property Description
Welcome to this Conveniently located condominium in the popular town of Ashburn, Virginia. This amazing residence offers modern luxury, convenience, and comfortable living, making it an ideal choice for your lifestyle. Upon entering the home, you'll be greeted by an open concept living and dining area, large windows with tons of natural light, creating a warm and welcoming feeling. The residence has two generously sized bedrooms, each offering comfort and tranquility. The primary suite offers an en-suite bathroom and a walk-in closet. As part of the Ashburn community, residents enjoy access to a range of amenities. These may include a clubhouse for gatherings, fitness center for staying active, and recreational areas where residents can socialize and enjoy the outdoors. Conveniently located to popular shopping centers, restaurants, and many entertainment options. Access to major highways and public transportation making commuting a breeze. Mature trees and landscaped green spaces surround the property, creating a tranquil and inviting atmosphere.
Location
State VA
County Loudoun
Zoning R
Rooms
Other Rooms Living Room, Dining Room, Primary Bedroom, Bedroom 2, Kitchen, Foyer
Main Level Bedrooms 2
Interior
Interior Features Combination Dining/Living, Primary Bath(s), Window Treatments, Wood Floors, Floor Plan - Open
Hot Water Natural Gas
Heating Forced Air
Cooling Central A/C
Fireplaces Number 1
Fireplaces Type Fireplace - Glass Doors, Mantel(s)
Fireplace Y
Heat Source Natural Gas
Exterior
Exterior Feature Balcony
Utilities Available Under Ground
Amenities Available Basketball Courts, Common Grounds, Community Center, Exercise Room, Party Room, Pool - Outdoor, Recreational Center, Tennis Courts, Tot Lots/Playground
Water Access N
View Trees/Woods
Accessibility None
Porch Balcony
Garage N
Building
Story 1
Unit Features Garden 1 - 4 Floors
Sewer Public Sewer
Water Public
Architectural Style Contemporary
Level or Stories 1
Additional Building Above Grade
New Construction N
Schools
School District Loudoun County Public Schools
Others
Pets Allowed Y
HOA Fee Include Management,Insurance,Pool(s),Recreation Facility,Reserve Funds,Road Maintenance,Snow Removal,Trash
Senior Community No
Tax ID 117391602249
Ownership Condominium
Special Listing Condition Standard
Pets Allowed Case by Case Basis
Read Less Info
Want to know what your home might be worth? Contact us for a FREE valuation!

Our team is ready to help you sell your home for the highest possible price ASAP

Bought with Paramjit S Mahey • Samson Properties
"My job is to find and attract mastery-based agents to the office, protect the culture, and make sure everyone is happy! "






