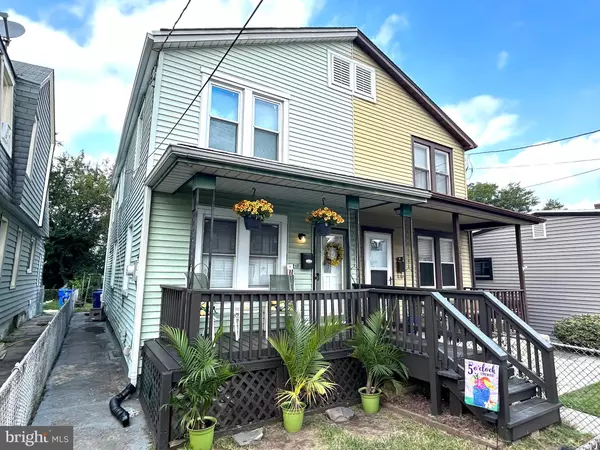$230,500
$230,500
For more information regarding the value of a property, please contact us for a free consultation.
3 Beds
1 Bath
1,120 SqFt
SOLD DATE : 10/31/2023
Key Details
Sold Price $230,500
Property Type Single Family Home
Sub Type Twin/Semi-Detached
Listing Status Sold
Purchase Type For Sale
Square Footage 1,120 sqft
Price per Sqft $205
Subdivision None Available
MLS Listing ID NJBL2051606
Sold Date 10/31/23
Style Traditional
Bedrooms 3
Full Baths 1
HOA Y/N N
Abv Grd Liv Area 1,120
Originating Board BRIGHT
Year Built 1910
Annual Tax Amount $4,009
Tax Year 2022
Lot Size 1,700 Sqft
Acres 0.04
Lot Dimensions 17.00 x 100.00
Property Description
Welcome to Riverside New Jersey conveniently located to local bridges for a short commute to Philadelphia, walking distance to the NJ Transit River Line that connects Camden to Trenton and Route 130!
This Twin Style Open Floor Plan Home was recently renovated in 2020 and is move in ready! The kitchen offers White Mission Style Cabinetry with Granite Countertops and Stainless Steel Appliances. Enjoy the New Jersey seasons on the covered front porch and the rear outside deck! The current owner added a wet bar and moved the stackable washer and dryer to the main floor from the basement. The entire first floor has easy to care for tile flooring and the second floor hallway has vinyl planking and all three bedrooms are carpeted. The HVAC was updated in 2020 and offers central A/C and Natural Gas Heating.
Schedule an appointment to come see this Riverside Charmer!
Location
State NJ
County Burlington
Area Riverside Twp (20330)
Zoning RESIDENTIAL
Rooms
Basement Full, Outside Entrance, Rear Entrance, Unfinished, Walkout Stairs
Main Level Bedrooms 3
Interior
Interior Features Attic, Carpet, Dining Area, Floor Plan - Open, Wet/Dry Bar
Hot Water Natural Gas
Heating Forced Air
Cooling Central A/C
Flooring Vinyl, Carpet
Equipment Built-In Microwave, Dishwasher, Dryer - Gas, Dryer - Front Loading, Oven/Range - Gas, Refrigerator, Washer - Front Loading
Furnishings No
Fireplace N
Appliance Built-In Microwave, Dishwasher, Dryer - Gas, Dryer - Front Loading, Oven/Range - Gas, Refrigerator, Washer - Front Loading
Heat Source Natural Gas
Laundry Main Floor
Exterior
Fence Fully
Water Access N
Roof Type Shingle
Accessibility 32\"+ wide Doors
Garage N
Building
Lot Description Rear Yard
Story 3
Foundation Block
Sewer Public Sewer
Water Public
Architectural Style Traditional
Level or Stories 3
Additional Building Above Grade, Below Grade
Structure Type Dry Wall
New Construction N
Schools
School District Riverside Township Public Schools
Others
Senior Community No
Tax ID 30-03203-00028
Ownership Fee Simple
SqFt Source Assessor
Acceptable Financing FHA, USDA, Conventional, Cash, VA
Listing Terms FHA, USDA, Conventional, Cash, VA
Financing FHA,USDA,Conventional,Cash,VA
Special Listing Condition Standard
Read Less Info
Want to know what your home might be worth? Contact us for a FREE valuation!

Our team is ready to help you sell your home for the highest possible price ASAP

Bought with Vanessa M Johnson • Keller Williams Realty - Cherry Hill
"My job is to find and attract mastery-based agents to the office, protect the culture, and make sure everyone is happy! "






