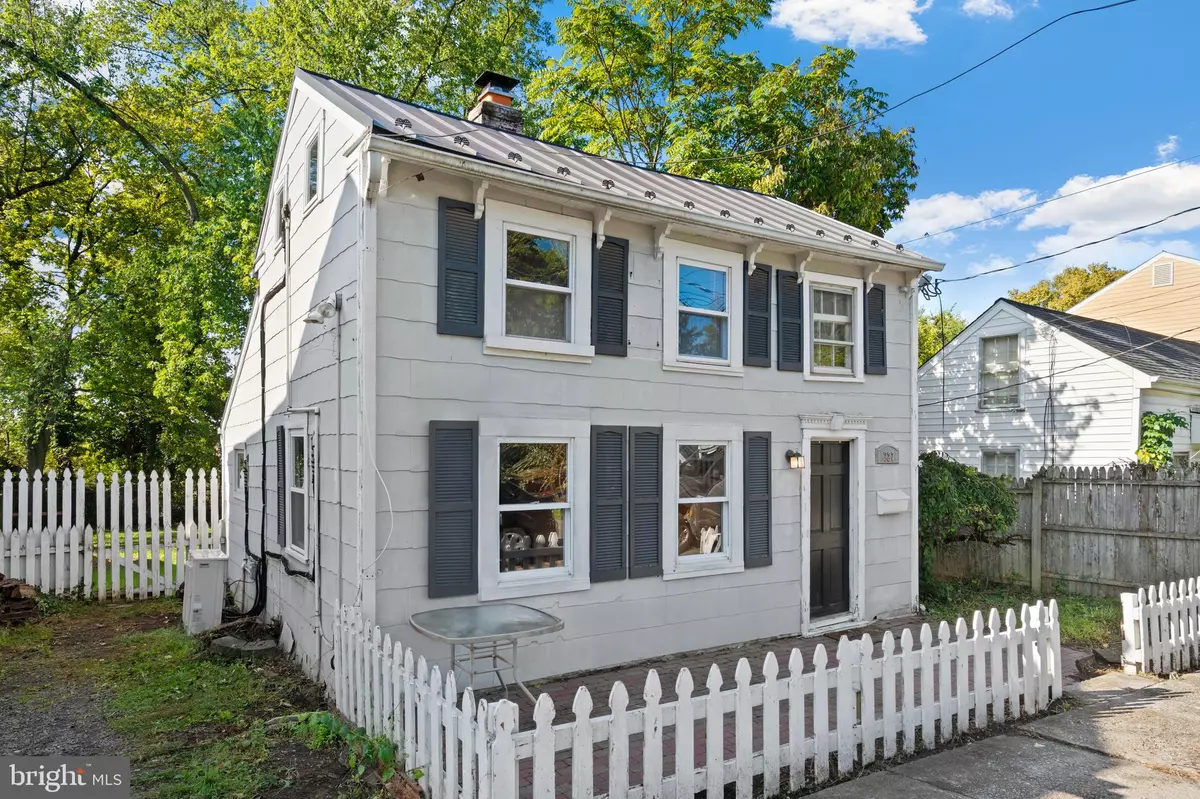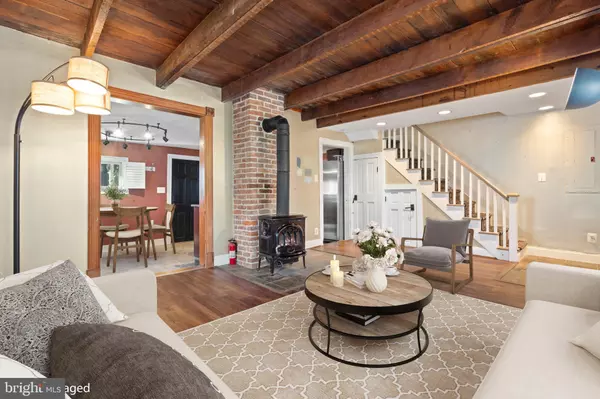$355,000
$375,000
5.3%For more information regarding the value of a property, please contact us for a free consultation.
1 Bed
1 Bath
754 SqFt
SOLD DATE : 11/01/2023
Key Details
Sold Price $355,000
Property Type Single Family Home
Sub Type Detached
Listing Status Sold
Purchase Type For Sale
Square Footage 754 sqft
Price per Sqft $470
Subdivision Downtown Leesburg
MLS Listing ID VALO2059084
Sold Date 11/01/23
Style Traditional
Bedrooms 1
Full Baths 1
HOA Y/N N
Abv Grd Liv Area 754
Originating Board BRIGHT
Year Built 1929
Annual Tax Amount $4,216
Tax Year 2023
Lot Size 6,098 Sqft
Acres 0.14
Property Description
We have received an offer and are setting an offer deadline of Monday at noon. Please send your highest and best offer by then
Welcome to this charming one-bedroom, one-bathroom single-family home nestled in the heart of downtown Leesburg. With its quaint appeal and prime location, this property offers a unique and convenient living experience. The private driveway ensures hassle-free parking, while the spacious backyard provides a tranquil retreat, perfect for gardening or enjoying outdoor activities. Inside, you'll find beautiful hardwood flooring that adds warmth and character to the space. The best part is its proximity to all the amenities downtown Leesburg has to offer – restaurants, shopping, and entertainment are all within walking distance, making it effortless to explore the vibrant community. Don't miss out on this fantastic opportunity to call this delightful home yours! Inside, you'll find beautiful hardwood flooring, a top-of-the-line Jøtul wood stove, and exposed wood beam ceilings with original harwood, adding warmth and character to the space.
Location
State VA
County Loudoun
Zoning LB:RHD
Interior
Interior Features Combination Kitchen/Dining, Floor Plan - Traditional, Stove - Wood
Hot Water Electric
Heating Heat Pump(s)
Cooling Wall Unit
Flooring Wood, Tile/Brick
Fireplaces Number 1
Fireplaces Type Wood
Equipment Built-In Microwave, Dishwasher, Dryer, Washer, Refrigerator, Stove
Fireplace Y
Appliance Built-In Microwave, Dishwasher, Dryer, Washer, Refrigerator, Stove
Heat Source Electric
Exterior
Water Access N
Accessibility None
Garage N
Building
Story 2
Foundation Other
Sewer Public Sewer
Water Public
Architectural Style Traditional
Level or Stories 2
Additional Building Above Grade, Below Grade
New Construction N
Schools
Elementary Schools Catoctin
Middle Schools J.Lumpton Simpson
High Schools Loudoun County
School District Loudoun County Public Schools
Others
Senior Community No
Tax ID 231293145000
Ownership Fee Simple
SqFt Source Assessor
Special Listing Condition Standard
Read Less Info
Want to know what your home might be worth? Contact us for a FREE valuation!

Our team is ready to help you sell your home for the highest possible price ASAP

Bought with Brian P Chevalier • Home Theory, LLC
"My job is to find and attract mastery-based agents to the office, protect the culture, and make sure everyone is happy! "






