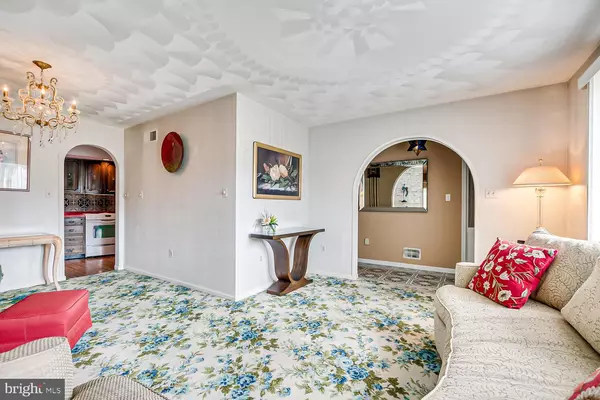$370,000
$369,900
For more information regarding the value of a property, please contact us for a free consultation.
2 Beds
3 Baths
1,346 SqFt
SOLD DATE : 11/01/2023
Key Details
Sold Price $370,000
Property Type Single Family Home
Sub Type Detached
Listing Status Sold
Purchase Type For Sale
Square Footage 1,346 sqft
Price per Sqft $274
Subdivision Hamilton Area
MLS Listing ID NJME2034402
Sold Date 11/01/23
Style Ranch/Rambler
Bedrooms 2
Full Baths 2
Half Baths 1
HOA Y/N N
Abv Grd Liv Area 1,346
Originating Board BRIGHT
Year Built 1977
Annual Tax Amount $7,669
Tax Year 2022
Lot Size 7,701 Sqft
Acres 0.18
Lot Dimensions 70.00 x 110.00
Property Description
You are going to fall in love with the nostalgic charm of this well-maintained ranch home with full finished basement. The main level has a living room, dining area, eat-in kitchen, den, two bedrooms and 1 ½ baths. The kitchen features a unique brick oven perfect for food enthusiasts and aspiring chefs. The basement is fully finished and includes two large rooms plus a storage room, laundry room and full bathroom. While this home is in great condition, it's ready for your personal updates. Bring your imagination and creativity to transform this house into the home of your dreams. Home is being sold strictly as-is. Buyer responsible for all inspections & certifications.
Location
State NJ
County Mercer
Area Hamilton Twp (21103)
Zoning RESIDENTIAL
Rooms
Basement Fully Finished
Main Level Bedrooms 2
Interior
Hot Water Natural Gas
Heating Forced Air
Cooling Central A/C
Flooring Carpet, Laminated, Vinyl
Fireplaces Number 1
Fireplaces Type Brick
Fireplace Y
Heat Source Natural Gas
Laundry Basement
Exterior
Parking Features Garage - Front Entry, Built In
Garage Spaces 1.0
Water Access N
Roof Type Shingle
Accessibility None
Attached Garage 1
Total Parking Spaces 1
Garage Y
Building
Story 1
Foundation Slab, Block
Sewer Public Sewer
Water Public
Architectural Style Ranch/Rambler
Level or Stories 1
Additional Building Above Grade, Below Grade
Structure Type Brick,Dry Wall,Paneled Walls
New Construction N
Schools
School District Hamilton Township
Others
Pets Allowed Y
Senior Community No
Tax ID 03-02156-00035
Ownership Fee Simple
SqFt Source Assessor
Acceptable Financing Cash, Conventional
Listing Terms Cash, Conventional
Financing Cash,Conventional
Special Listing Condition Standard
Pets Allowed No Pet Restrictions
Read Less Info
Want to know what your home might be worth? Contact us for a FREE valuation!

Our team is ready to help you sell your home for the highest possible price ASAP

Bought with Michael Carney • RE/MAX at Home
"My job is to find and attract mastery-based agents to the office, protect the culture, and make sure everyone is happy! "






