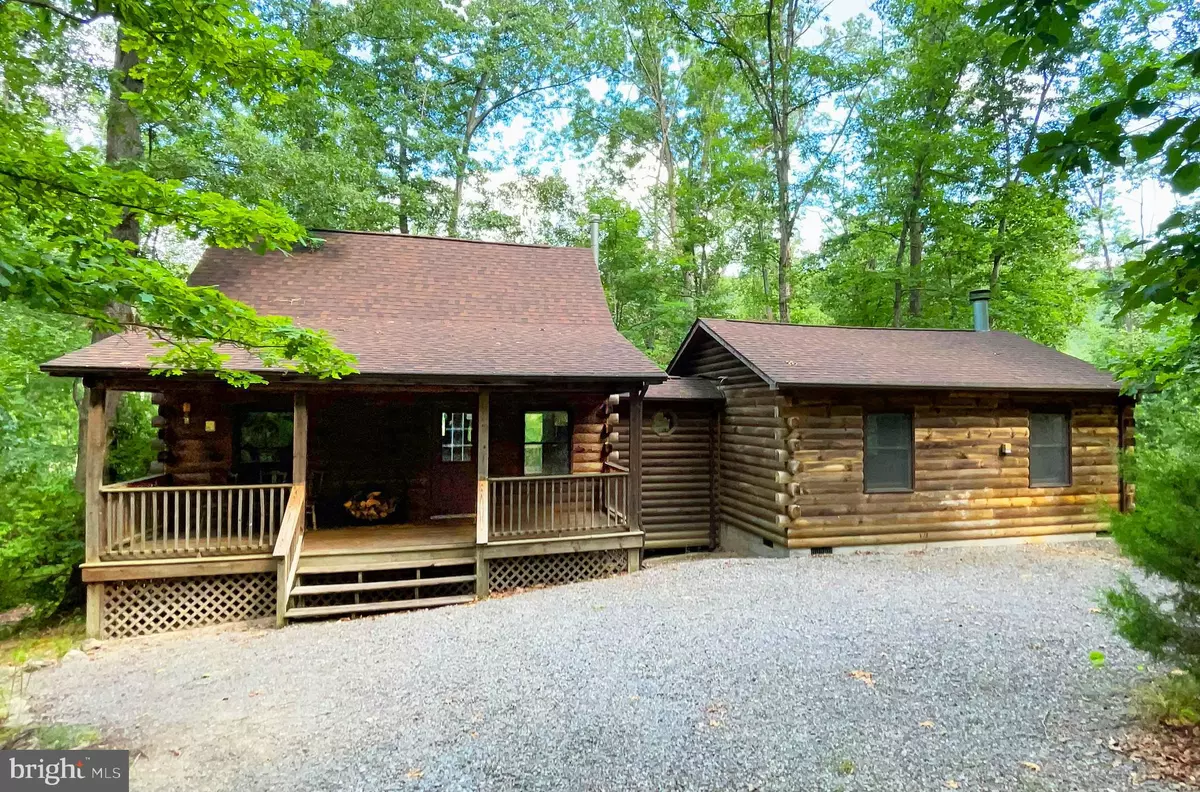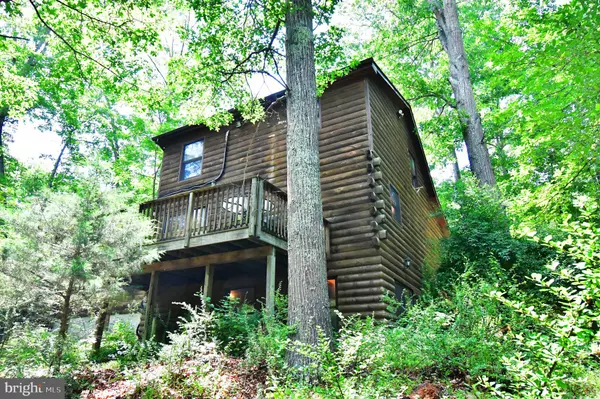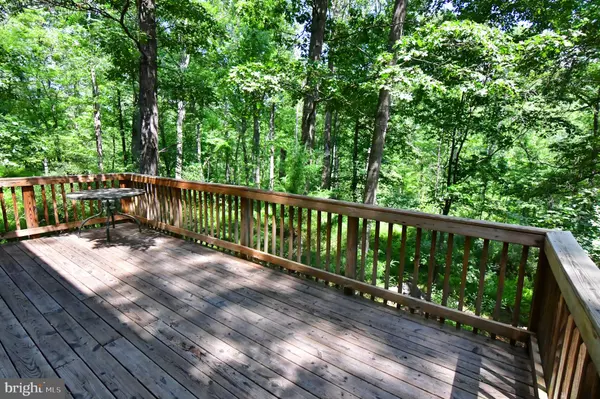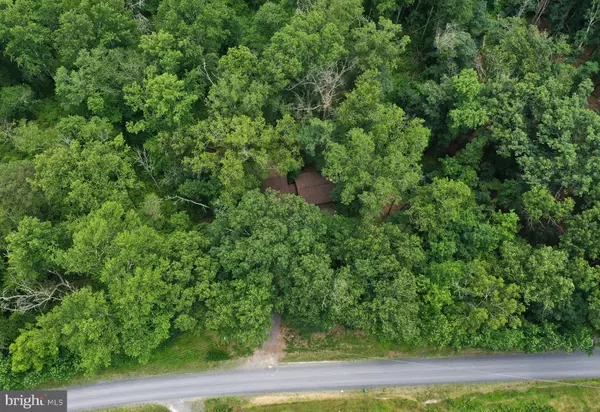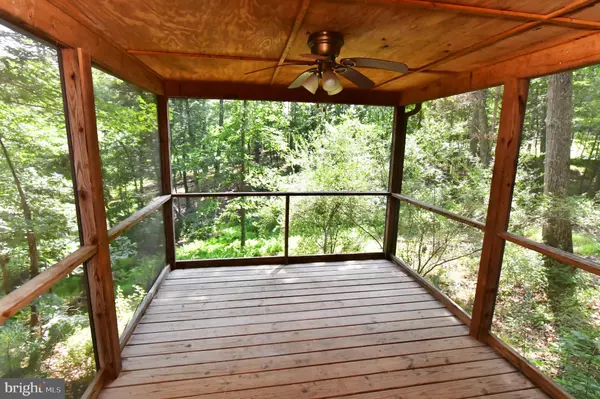$325,000
$339,900
4.4%For more information regarding the value of a property, please contact us for a free consultation.
2 Beds
2 Baths
1,584 SqFt
SOLD DATE : 10/30/2023
Key Details
Sold Price $325,000
Property Type Single Family Home
Sub Type Detached
Listing Status Sold
Purchase Type For Sale
Square Footage 1,584 sqft
Price per Sqft $205
Subdivision Capon Glen
MLS Listing ID WVHS2003612
Sold Date 10/30/23
Style Log Home
Bedrooms 2
Full Baths 2
HOA Fees $22/ann
HOA Y/N Y
Abv Grd Liv Area 1,584
Originating Board BRIGHT
Year Built 2000
Annual Tax Amount $1,045
Tax Year 2022
Lot Size 5.170 Acres
Acres 5.17
Property Description
IT'S TIME TO RELAX AND ENJOY LIFE! THIS RUSTIC LOG HOME ON 5 WOODED ACRES IS EXACTLY WHAT YOU'VE BEEN LOOKING FOR. Private and secluded yet convenient to Rt. 50 and only a short drive to the town of Capon Bridge and the Cacapon River. Backs to Dillons Run, a stream stocked for fishing. Perfect for weekend getaways or year-round living. Open floor plan with cathedral ceilings and two stone-front fireplaces - one wood-burning and the other a gas log. Beautiful pine floors, walls and ceilings. Dramatic great room with adjoining 12x10 screened porch. Two bedrooms, including a carpeted loft suite with a sitting room and bath with a jetted tub and separate shower. Plenty of outdoor entertaining areas - 8x24 covered front porch, 20x10 rear deck off the kitchen, and a 14x12 stone patio. The walk-out basement has a bath rough in and propane heater and offers possibilities for a workshop or finishing as a family room or home theater. New 30-year shingle roof and new water treatment system in 2018. Crawlspace under great room has new insulation.
Location
State WV
County Hampshire
Zoning 101
Rooms
Other Rooms Living Room, Sitting Room, Bedroom 2, Kitchen, Basement, Bedroom 1, Great Room, Bathroom 1, Bathroom 2, Screened Porch
Basement Full
Main Level Bedrooms 1
Interior
Interior Features Wood Floors, Ceiling Fan(s), Carpet, Combination Dining/Living, Combination Kitchen/Living, Dining Area, Kitchen - Table Space, Primary Bath(s), Stall Shower, Soaking Tub, Floor Plan - Open, Exposed Beams, Entry Level Bedroom
Hot Water Electric
Heating Forced Air, Baseboard - Electric
Cooling Central A/C
Flooring Wood
Fireplaces Number 2
Fireplaces Type Wood, Gas/Propane, Mantel(s), Stone
Equipment Oven/Range - Gas, Refrigerator, Microwave, Dishwasher, Washer, Dryer - Electric, Water Heater, Water Conditioner - Owned
Fireplace Y
Window Features Double Pane,Screens,Sliding,Wood Frame
Appliance Oven/Range - Gas, Refrigerator, Microwave, Dishwasher, Washer, Dryer - Electric, Water Heater, Water Conditioner - Owned
Heat Source Electric
Laundry Basement, Lower Floor, Washer In Unit, Dryer In Unit
Exterior
Exterior Feature Porch(es), Deck(s), Screened, Patio(s)
Garage Spaces 6.0
Water Access N
View Trees/Woods
Roof Type Asphalt
Accessibility None
Porch Porch(es), Deck(s), Screened, Patio(s)
Road Frontage Road Maintenance Agreement
Total Parking Spaces 6
Garage N
Building
Lot Description Trees/Wooded, Stream/Creek, Fishing Available, Front Yard, Rear Yard, Secluded, Private
Story 3
Foundation Permanent, Block, Slab, Crawl Space
Sewer On Site Septic, Septic = # of BR
Water Well
Architectural Style Log Home
Level or Stories 3
Additional Building Above Grade, Below Grade
Structure Type Cathedral Ceilings,Wood Ceilings,Wood Walls
New Construction N
Schools
Elementary Schools Capon Bridge
Middle Schools Capon Bridge
High Schools Hampshire Senior
School District Hampshire County Schools
Others
HOA Fee Include Road Maintenance,Snow Removal
Senior Community No
Tax ID 02 20014100000000
Ownership Fee Simple
SqFt Source Assessor
Acceptable Financing Cash, Conventional, Bank Portfolio, FHA, VA, USDA
Listing Terms Cash, Conventional, Bank Portfolio, FHA, VA, USDA
Financing Cash,Conventional,Bank Portfolio,FHA,VA,USDA
Special Listing Condition Standard
Read Less Info
Want to know what your home might be worth? Contact us for a FREE valuation!

Our team is ready to help you sell your home for the highest possible price ASAP

Bought with Kaitlyn Behr • RE/MAX Roots
"My job is to find and attract mastery-based agents to the office, protect the culture, and make sure everyone is happy! "

