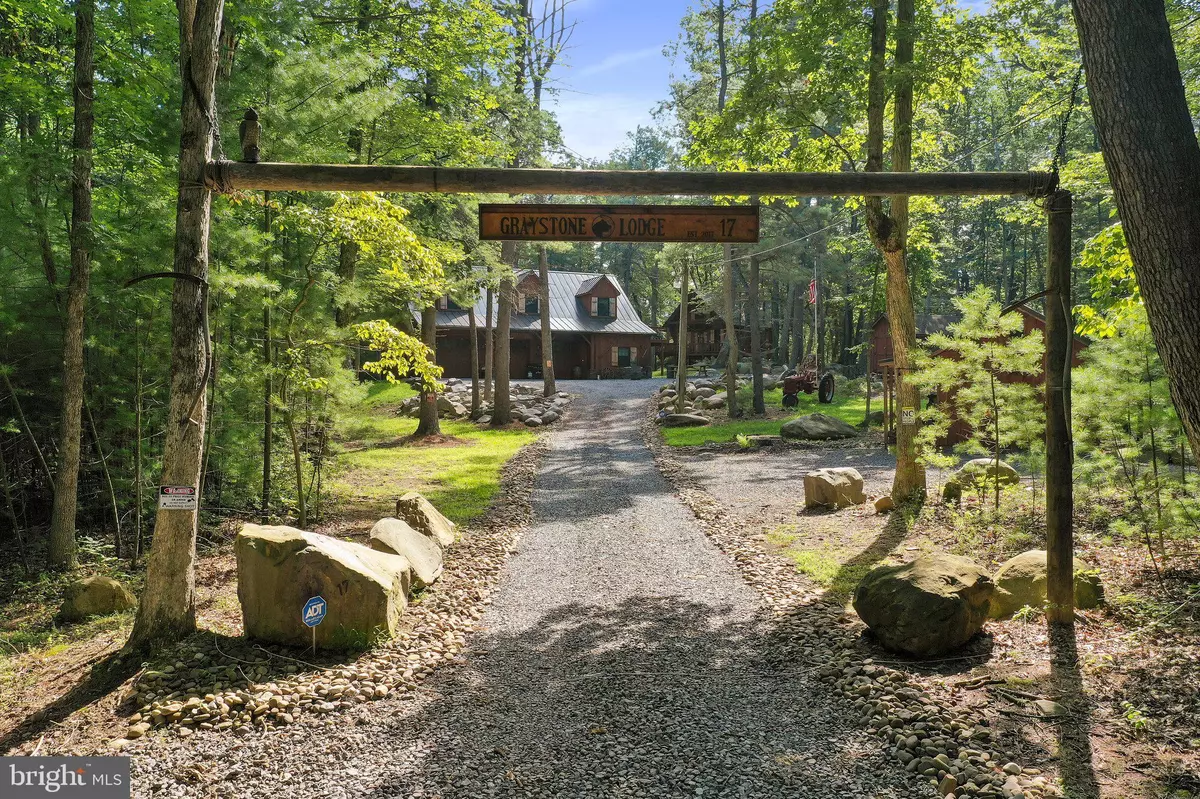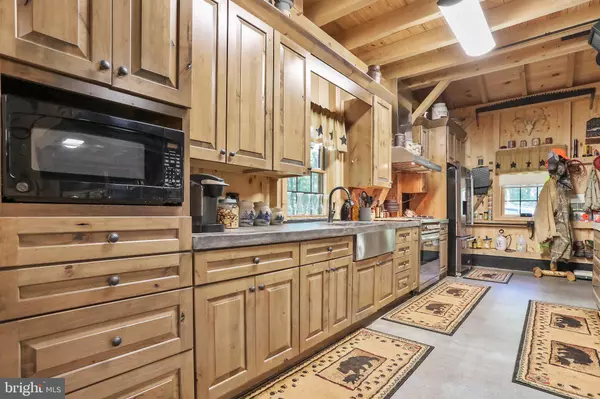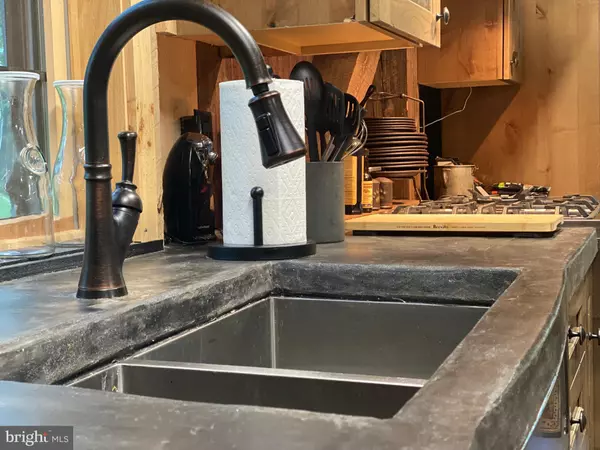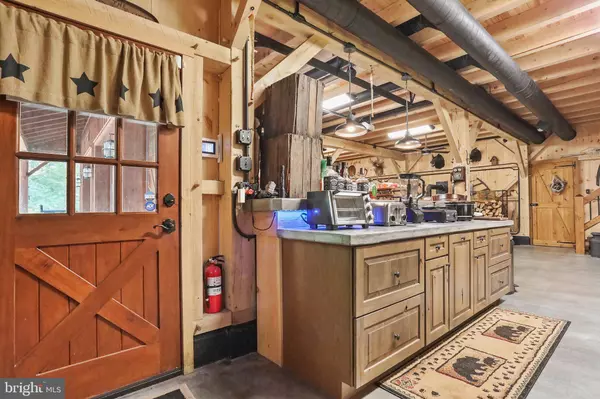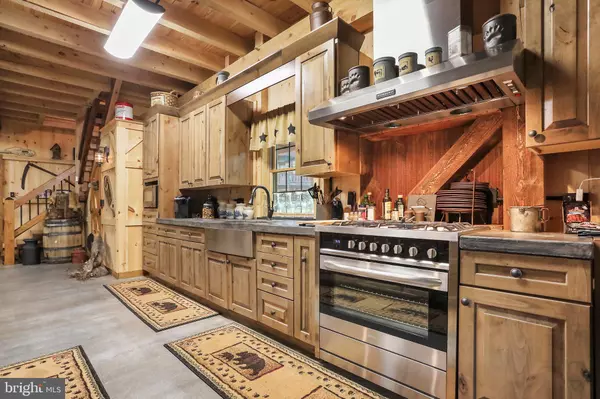$790,000
$790,000
For more information regarding the value of a property, please contact us for a free consultation.
5 Beds
5 Baths
5,000 SqFt
SOLD DATE : 10/20/2023
Key Details
Sold Price $790,000
Property Type Single Family Home
Sub Type Detached
Listing Status Sold
Purchase Type For Sale
Square Footage 5,000 sqft
Price per Sqft $158
Subdivision Ritters Hidden Valley Estates
MLS Listing ID WVHS2002248
Sold Date 10/20/23
Style Cabin/Lodge,Other
Bedrooms 5
Full Baths 3
Half Baths 2
HOA Fees $33/ann
HOA Y/N Y
Abv Grd Liv Area 5,000
Originating Board BRIGHT
Year Built 2019
Annual Tax Amount $674
Tax Year 2021
Lot Size 5.000 Acres
Acres 5.0
Property Description
GORGEOUS, ASTONISHING and SPACIOUS! Don't miss this hidden gem. Cast your sights on this amazing piece of entertainment real estate. Graystone Lodge features an abundance of options for you, your family and guests. Your friends will be envious. Live here full time. You're only 30 minutes from Winchester OR make it your weekend retreat. Host the reunion, the bachelor or bachelorette party or how about use it as an AirBnB. Afterall, there are two guest houses. This custom home is flanked with aesthetically pleasing garage doors so you can let the outdoors in. BBQ, enjoy the fire pit, relax in a hammock, play corn hole, fish in the stocked community pond, swim in the community pond, play on the sandy beach or enjoy a game of tennis. It's a vacation in your own back yard. To appreciate the details you must see this one in person. The main house has two bedrooms & a loft for extra sleeping quarters. The gorgeous kitchen features a gas stove, stainless steel appliances, concrete countertops and soft close drawers. The bar features a custom stone bear silhouette. Every bathroom has custom cabinetry and sinks. Walk the boardwalk to the guest house in the trees. There you'll find a cozy living room, kitchenette combination. Upstairs there are two bedroom options & a private bath. If you have even more guests an additional quarters is available with a wood stove and bathroom. What more could you need.
Location
State WV
County Hampshire
Zoning 109
Rooms
Other Rooms Living Room, Primary Bedroom, Bedroom 2, Bedroom 3, Bedroom 4, Kitchen, Family Room, Great Room, Loft, Bathroom 2, Primary Bathroom
Interior
Interior Features 2nd Kitchen, Bar, Ceiling Fan(s), Combination Dining/Living, Combination Kitchen/Dining, Combination Kitchen/Living, Exposed Beams, Floor Plan - Open, Skylight(s), Wood Floors, Stove - Wood
Hot Water Electric
Heating Heat Pump(s)
Cooling Central A/C
Flooring Concrete, Wood
Equipment Dishwasher, Oven/Range - Gas, Refrigerator, Washer, Dryer
Appliance Dishwasher, Oven/Range - Gas, Refrigerator, Washer, Dryer
Heat Source Electric, Other, Wood
Laundry Main Floor
Exterior
Exterior Feature Porch(es)
Parking Features Garage - Front Entry, Garage Door Opener, Inside Access, Oversized, Other
Garage Spaces 11.0
Water Access N
Roof Type Metal
Street Surface Gravel
Accessibility None
Porch Porch(es)
Attached Garage 3
Total Parking Spaces 11
Garage Y
Building
Lot Description Backs to Trees, Secluded, Trees/Wooded
Story 2
Foundation Slab
Sewer On Site Septic
Water Well
Architectural Style Cabin/Lodge, Other
Level or Stories 2
Additional Building Above Grade, Below Grade
New Construction N
Schools
School District Hampshire County Schools
Others
Senior Community No
Tax ID 02 18005200000000
Ownership Fee Simple
SqFt Source Assessor
Acceptable Financing Cash, Conventional, USDA, VA
Listing Terms Cash, Conventional, USDA, VA
Financing Cash,Conventional,USDA,VA
Special Listing Condition Standard
Read Less Info
Want to know what your home might be worth? Contact us for a FREE valuation!

Our team is ready to help you sell your home for the highest possible price ASAP

Bought with Anna Mari Fox • NextHome Realty Select
"My job is to find and attract mastery-based agents to the office, protect the culture, and make sure everyone is happy! "

